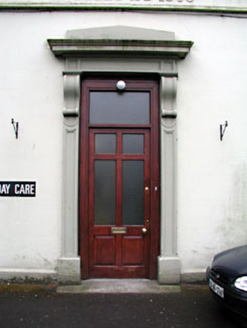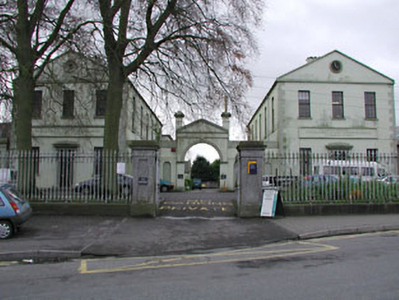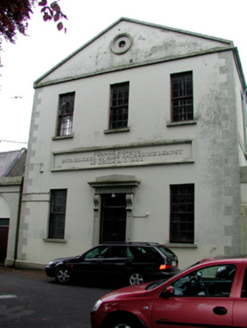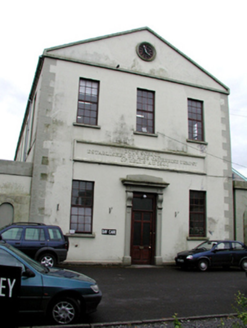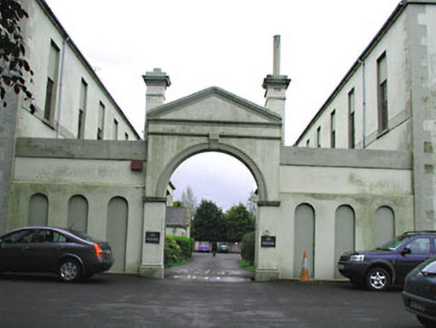Survey Data
Reg No
14313019
Rating
Regional
Categories of Special Interest
Architectural, Historical, Social, Technical
Original Use
School
In Use As
Convent/nunnery
Date
1835 - 1845
Coordinates
274280, 275745
Date Recorded
18/04/2002
Date Updated
--/--/--
Description
Pair of detached gable-fronted three-bay two-storey schools, built 1840, now also in use as convent. Linked by screen wall with central pedimented carriage arch, with flanking carriage arches. Pitched roofs. Rendered walls with stone quoins and render plaques. Square-headed window openings with stone sills and some timber sash windows. Square-headed doorcases with console brackets supporting canopies. Limestone gate piers and cast-iron railings and gates to site.
Appraisal
This pair of schools which were financed by Miss Catherine Dempsey, is of apparent architectural design and detail. The pedimented gable-fronted entrances are articulated by ashlar limestone dressings. The pediment is repeated over the carriage arch set in the screen wall, which creates an interesting link between the schools. The setting is enhanced by the ashlar limestone piers and cast-iron railings and gates.
