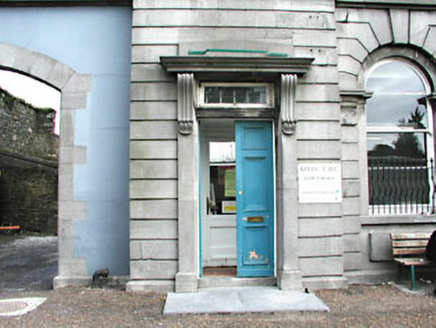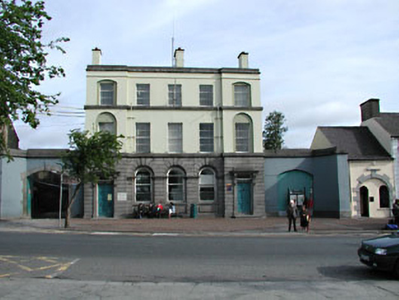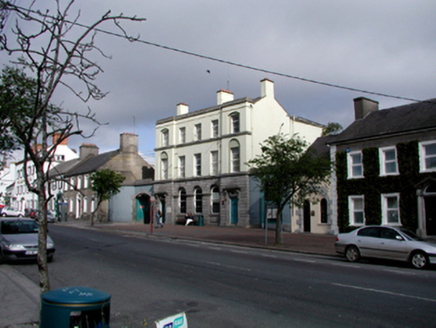Survey Data
Reg No
14313008
Rating
Regional
Categories of Special Interest
Architectural, Artistic, Historical, Social, Technical
Previous Name
National Bank of Ireland
Original Use
Bank/financial institution
In Use As
Town/county hall
Date
1850 - 1855
Coordinates
274372, 275827
Date Recorded
18/04/2002
Date Updated
--/--/--
Description
Detached five-bay three-storey former bank, built 1853, with projecting end bays, and flanked by single-storey carriage-arch bays. Now in use as a town hall. Roof hidden behind parapet with rendered chimneystacks. Channelled rock-faced limestone ground floor and rendered upper floors with string courses. Round-headed blind arches with inset window openings to ground floor. Square-headed window openings to upper floors, set in recessed blind arches to projecting bays. Two square-headed door openings to ground floor with stone surrounds and console brackets supporting cornices. Stone outbuildings with pitched slate roofs to rear.
Appraisal
This imposing bank was designed William Caldbeck in the mid nineteenth century and retains many original features and materials. From 1852 Caldbeck was appointed architect to the National Bank. The architectural details, such as the projecting bays, flanking carriage arches and recessed blind arches, enliven the façade of this substantial building. The ashlar and carved limestone articulate the form of the bank.





