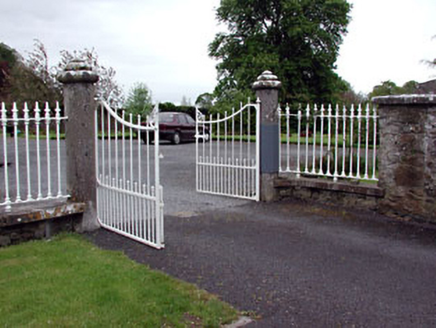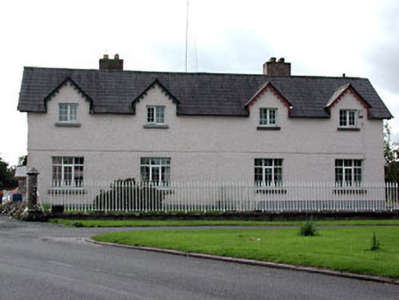Survey Data
Reg No
14309025
Rating
Regional
Categories of Special Interest
Architectural, Artistic, Technical
Previous Name
The Villa
Original Use
House
In Use As
House
Date
1840 - 1880
Coordinates
273499, 282706
Date Recorded
15/05/2002
Date Updated
--/--/--
Description
Pair of semi-detached two-bay two-storey houses, built c.1860. Roughcast rendered walls. Pitched slate roofs with red brick chimneystacks, and timber bargeboard to gables and dormer windows. Square-headed door openings in side elevations. Stone outbuildings to rear. Rubble limestone boundary walls with carved limestone gate piers and cast-iron railings and gate.
Appraisal
This pair of houses were designed to complement the existing architecture of Moynalty. They are similar in execution and detailing to many of the buildings in the village. They retains some of the original external features and materials. The cast-iron railings and carved limestone gate piers enhance the setting of the house.



