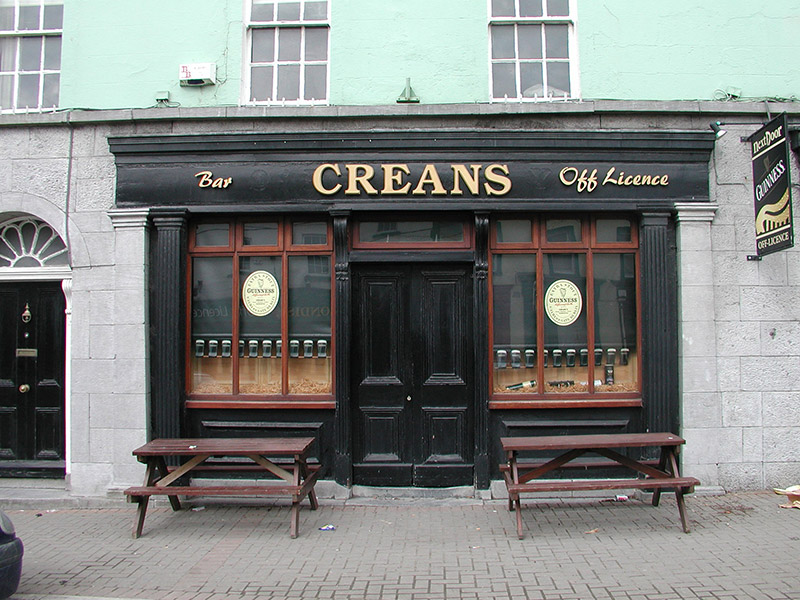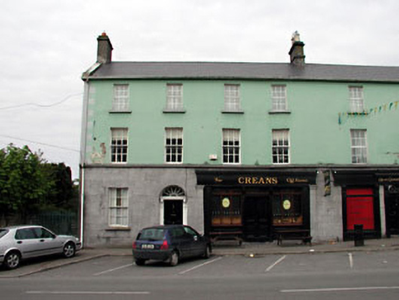Survey Data
Reg No
14306010
Rating
Regional
Categories of Special Interest
Architectural, Artistic, Social, Technical
Original Use
House
In Use As
House
Date
1830 - 1850
Coordinates
255252, 280196
Date Recorded
18/04/2002
Date Updated
--/--/--
Description
End-of-terrace double-pile four-bay three-storey rendered house, built c.1840, now also in use as public house. Limestone ashlar to ground floor with pair of carved pilasters, and string course above. Timber shopfront with fluted pilasters, decorative console brackets, plain fascia and timber panelled door. Timber panelled door with petal fanlight above. Timber sash and uPVC windows with stone sills. Pitched tile roof with ashlar stone and cement-rendered chimneystacks. Built as pair with house to north. Derelict stone outbuildings to rear.
Appraisal
The scale and proportion of this house makes a significant contribution to the streetscape. Built as a pair with the two-bay house to the north, together they form an imposing block in the town. The carved timber shopfront adds artistic interest to the building.



