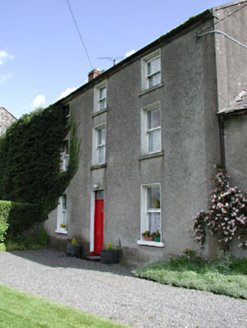Survey Data
Reg No
14305007
Rating
Regional
Categories of Special Interest
Architectural, Historical, Technical
Original Use
Miller's house
In Use As
House
Date
1770 - 1790
Coordinates
254983, 278079
Date Recorded
14/05/2002
Date Updated
--/--/--
Description
Terraced three-bay three-storey roughcast rendered former mill house, built c.1780 and renovated c.1880. Square-headed openings with stone sills and timber sash windows. Panelled timber door and overlight. Pitched slate roof with red brick chimneystacks. Attached to earlier house to the south-west.
Appraisal
This former mill house forms part of a large industrial complex, which comprised of the two mills and their associated buildings. Though simple in form, the three-storey scale of this house suggests a scale appropriate to a mill manager's house. Many interesting materials survival, such as the timber sash windows, stone sills, slate and brick chimneys.

