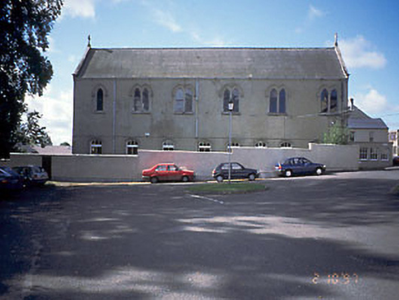Survey Data
Reg No
14009550
Rating
Regional
Categories of Special Interest
Architectural, Artistic, Social
Previous Name
Saint Joseph's Convent of Mercy
Original Use
Church/chapel
In Use As
Office
Date
1870 - 1900
Coordinates
286804, 267460
Date Recorded
15/09/2005
Date Updated
--/--/--
Description
Six-bay two-storey chapel and school rooms extension to convent built c.1880. Plant room to basement and gallery to first floor double-height chapel. Now in use as offices. Double-pitched purple slate roof with hipped roofs over stairs to south-west side, ashlar gable copings with finial crosses and cast-iron ogee gutters. Painted nap render to walls with ashlar base course. Timber panelled doors with stucco and ashlar architraves, timber sash windows with panelled shutters internally, stucco architraves and stone cills externally, leaded coloured glass to chapel lancet-arched windows with stucco hood mouldings over. Cut stone steps down to basement and to front door.



