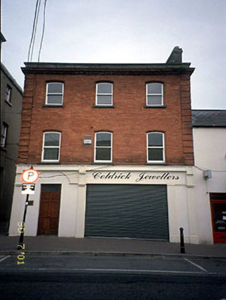Survey Data
Reg No
14009451
Rating
Regional
Categories of Special Interest
Architectural
Original Use
House
In Use As
House
Date
1905 - 1915
Coordinates
286969, 267747
Date Recorded
15/09/2005
Date Updated
--/--/--
Description
End-of-terrace three-bay three-storey house, built 1910, with two-storey full-width return to rear. Brick façade with eaves cornice, quoins and segmental-headed window openings. Shopfront refitted c.1980. Double-pitched roof, slates, rendered chimney stacks. Red brick walls laid in English garden wall bond, brick quoins, eaves course, rendered parapet. Stone cills, segmental-headed window opes and moulded brick reveals, single pane deal sash windows, shopfront refitted c.1980, timber pilaster and entablature shopfront with timber recessed glazed door and fixed display windows.

