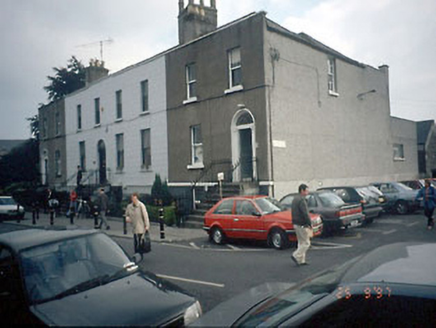Survey Data
Reg No
14009407
Rating
Regional
Categories of Special Interest
Architectural
Original Use
House
In Use As
Office
Date
1845 - 1855
Coordinates
287051, 267653
Date Recorded
14/09/2005
Date Updated
--/--/--
Description
End-of-terrace two-bay two-storey house over raised basement, built 1852, with roof parapet and flight of steps leading to round-headed doorcase. Front railings and mews to site. Double-pitched double span and hipped, artificial slates, roof parapet, roughcast rendered chimney. Rendered ruled and lined walls, rough dash rendered - basement and end wall, stone string course. Stone cills, single pane deal sash windows, eight limestone steps with cash iron handrails, round-headed door ope with plain bracketed doorcase, panelled door and plateglass fanlight, uPVC door inserted in basement. Low kerb wall and cast-iron railings, two-storey mews at rear with rubble stone walls and double-pitched artificial slate roof.

