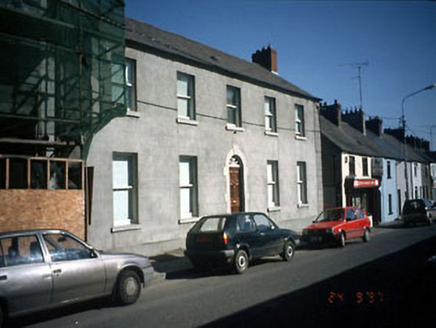Survey Data
Reg No
14009379
Rating
Regional
Categories of Special Interest
Architectural
Original Use
House
In Use As
House
Date
1825 - 1845
Coordinates
287155, 267676
Date Recorded
14/09/2005
Date Updated
--/--/--
Description
Terraced five-bay two-storey over basement house, c.1830, with round-headed block and start limestone doorcase. Drawing room wing added at rear, c.1870. Double-pitched roof, natural slates, uPVC gutters, brick chimney stacks. Rendered ruled and lined walls c.1990, quoins. Limestone cills - concrete cills right hand side of door, single pane deal sash windows, round-headed, block and start limestone doorcase with leaded fanlight, hardwood panelled door, c.1990, flight of limestone steps. Street frontage with large rear yard.

