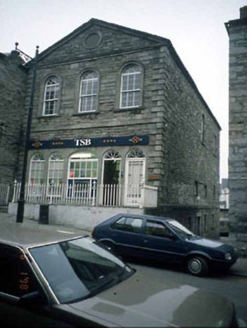Survey Data
Reg No
14009360
Rating
Regional
Categories of Special Interest
Architectural, Artistic, Historical, Scientific, Social
Previous Name
Navan Courthouse
Original Use
Court house
In Use As
Bank/financial institution
Date
1795 - 1805
Coordinates
287115, 267780
Date Recorded
14/09/2005
Date Updated
--/--/--
Description
End-of-terrace three-bay two-storey over basement former court house, built 1801, with limestone façade having pediment above. Set back behind railings. Ground floor openings altered, c.1985. Now in use as bank. Double-pitched roof, natural slates. Exposed roughly squared rubble limestone walls with cut sandstone dressings including quoins, plat band, raking coping, etc., concrete brick alterations to ground floor. Ground floor openings altered c.1985, tall round-headed window opes with carved stone architraves - first floor, small pane timber sash windows - replacements, rusticated limestone doorcase in side basement wall, casement window ope with iron security bars. Set back from street behind railings, wrought-iron railings with cast-iron intermediate posts with urn finials - reproduction.

