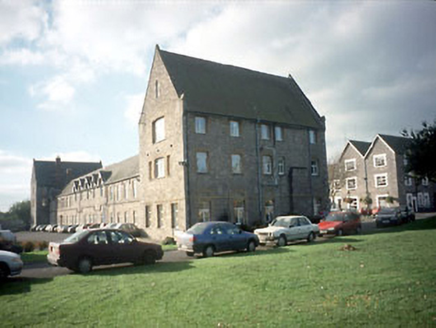Survey Data
Reg No
14008059
Rating
Regional
Categories of Special Interest
Architectural, Historical, Social
Previous Name
Navan Union Workhouse
Original Use
Workhouse
In Use As
Hospital/infirmary
Date
1830 - 1850
Coordinates
286229, 267507
Date Recorded
12/09/2005
Date Updated
--/--/--
Description
Detached seventeen-bay two-storey former workhouse, built 1840, to a design by George Wilkinson, with three-bay three-storey gabled projecting end bays. Two parallel ranges to rear with exposed rubble stone walls. Various single- and two-storey additions. Western range altered. Double-pitched roof with gableted windows to central bays, natural slates, exposed rafter-end, aluminium and cast-iron ogee gutters, decorative barge boards. Exposed coursed rubble walls with cutstone dressings including flush quoins, raking copings, skewputts, etc. Stone cills, flush yellow brick dressings to window openings, splayed stone window and door surrounds, example of iron latticed glazing - east wing, replacement uPVC casement windows.

