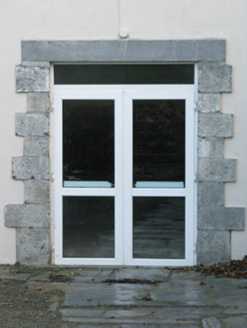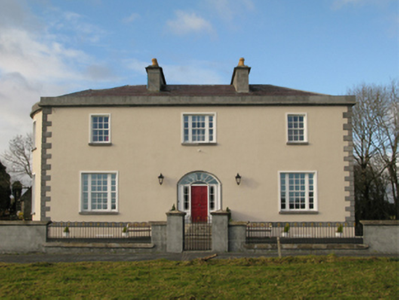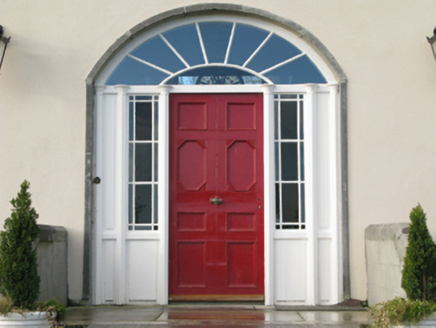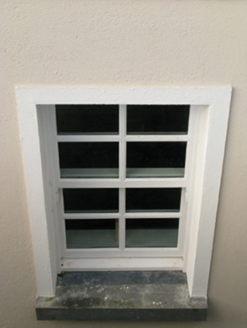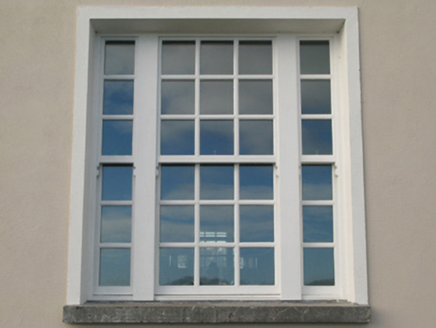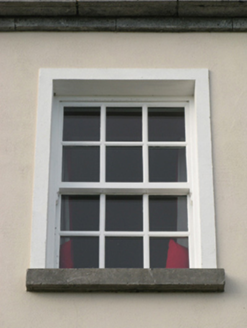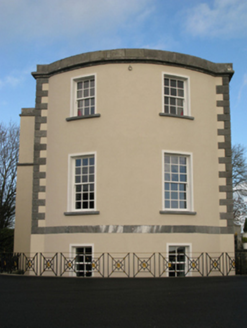Survey Data
Reg No
31312316
Rating
Regional
Categories of Special Interest
Architectural, Historical, Social
Original Use
Country house
In Use As
Country house
Date
1825 - 1830
Coordinates
119483, 249231
Date Recorded
25/11/2010
Date Updated
--/--/--
Description
Detached three-bay (two-bay deep) two-storey over part raised basement country house, built 1828; extant 1838, on a T-shaped plan with single-bay (single-bay deep) full-height central return (west). Vacant, 1898. Occupied, 1911. Sold, 1914. Burnt, 1921. In ruins, 1929. "Restored", 2007-10, to accommodate occasional use. Replacement hipped slate roof on a T-shaped plan behind parapet with pressed iron ridges, paired limestone ashlar central chimney stacks having stringcourses below capping supporting terracotta octagonal pots, and concealed rainwater goods with cast-iron octagonal or ogee hoppers and downpipes. Replacement cement rendered walls on dragged cut-limestone chamfered cushion course on cement rendered base with drag edged rusticated cut-limestone quoins to corners supporting dragged cut-limestone monolithic cornice below iron-covered parapet. Segmental-headed central door opening approached by flight of five dragged cut-limestone steps, replacement timber doorcase with fluted engaged colonettes, and dragged cut-limestone surround framing reclaimed timber panelled door having sidelights on panelled risers below fanlight. Square-headed window openings including square-headed window openings in tripartite arrangement (ground floor) with drag edged dragged cut-limestone sills, timber mullions, and rendered surrounds framing replacement four-over-four (basement), nine-over-nine (ground floor) or six-over-six (first floor) timber sash windows having three-over-three (ground floor) or two-over-two (first floor) sidelights with nine-over-nine (ground floor) or six-over-six (first floor) timber sash windows to side elevations. Interior reconstructed, 2007-10, including (ground floor): central entrance hall-cum-staircase hall with carved timber surrounds to door openings framing timber panelled doors; reception room (south) with carved timber surround to door opening framing timber panelled door and carved timber surrounds to window openings framing timber panelled shutters on panelled risers; reception room (north) with carved timber surround to door opening framing timber panelled door and carved timber surrounds to window openings framing timber panelled shutters on panelled risers; and carved timber surrounds to door openings to remainder framing timber panelled doors with carved timber surrounds to window openings framing timber panelled shutters on panelled risers. Set in relandscaped grounds.
Appraisal
A country house erected for Captain Peter Lynch (d. 1840) regarded as an integral component of the early nineteenth-century domestic built heritage of south County Mayo with the architectural value of the composition, one allegedly retaining at least the footings of a seventeenth-century house annotated as "Ballicurren [of] Lynch Esquire" by Taylor and Skinner (1778 pl. 217), confirmed by such attributes as the deliberate alignment maximising on panoramic vistas overlooking Lough Corrib 'with its numerous islands…and the picturesque chain of the Connaught mountains [in the distance]' (Burke 1855 II, 19); the compact plan form centred on an elegant doorcase; and the diminishing in scale of the openings on each floor producing a graduated tiered visual effect with the principal "apartments" defined by Wyatt-style tripartite glazing patterns. Although reduced to an ivy-enveloped ruin following its destruction (1921) during "The Troubles" (1919-23), a recent "restoration" has secured the elementary form and massing together with interesting remnants of the original fabric, thereby upholding much of the character or integrity of the country house. Furthermore, an adjoining walled garden (extant 1838); and the nearby Ballycurrin Lighthouse (see 31312317), all continue to contribute positively to the group and setting values of a much-depleted estate having historic connections with the Lynch family including Charles Lynch (d. 1897; NLI); the succeeding Clarkin family including James Clarkin (b. 1864), 'Farmer' (NA 1911); and Lieutenant-Colonel Claude Beddington MA (1868-1940), later of Ower, County Galway (Tuam Herald 1923).
