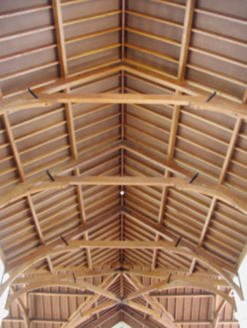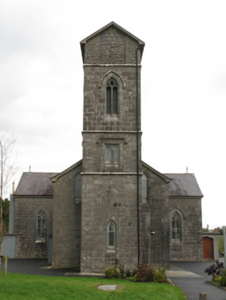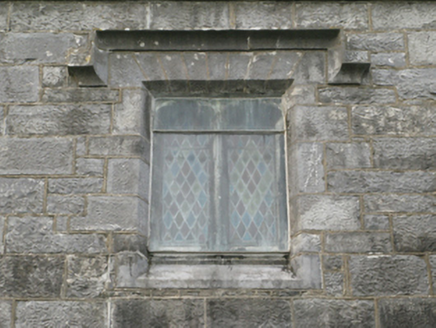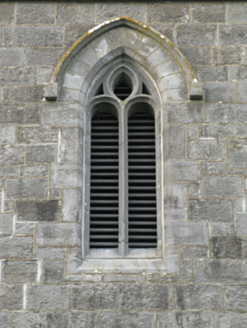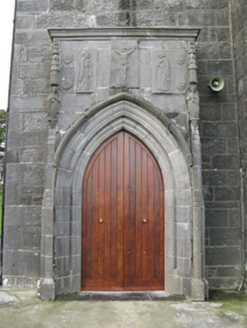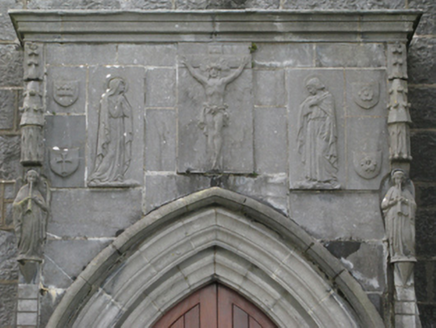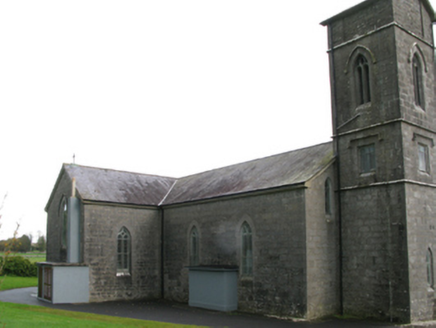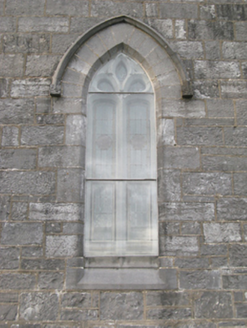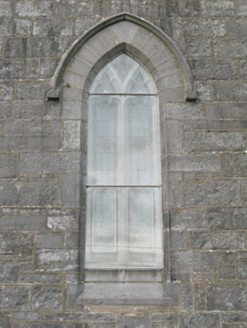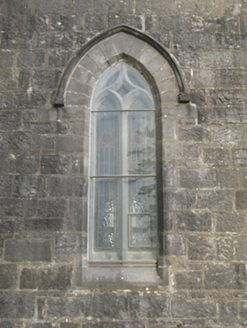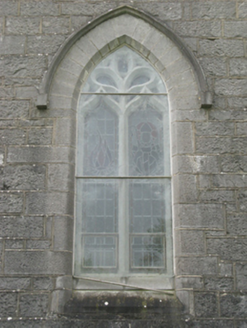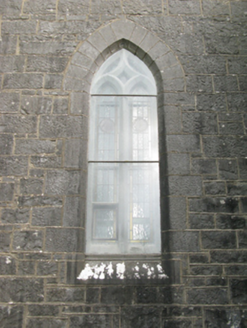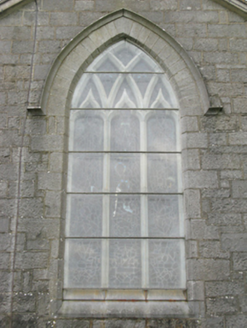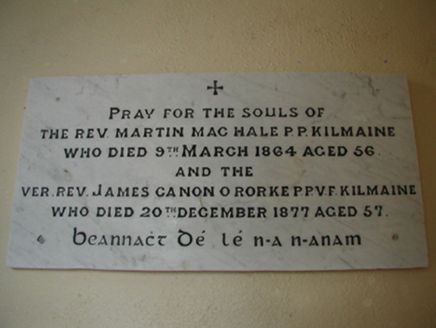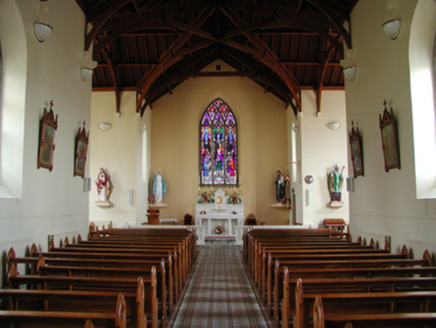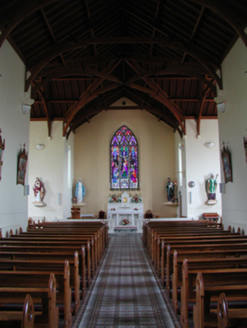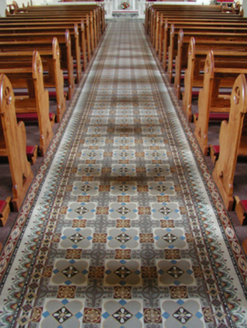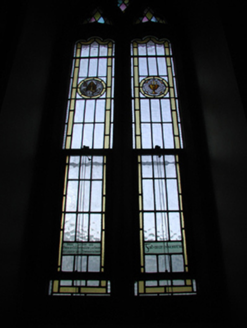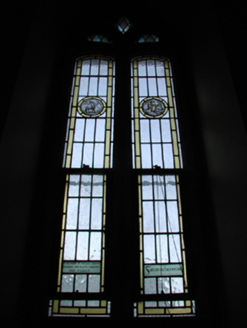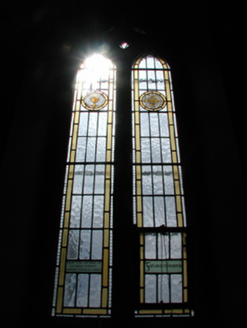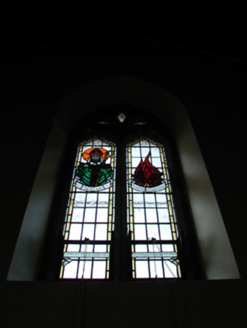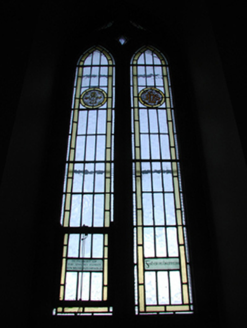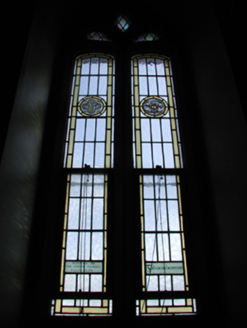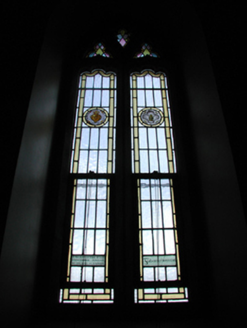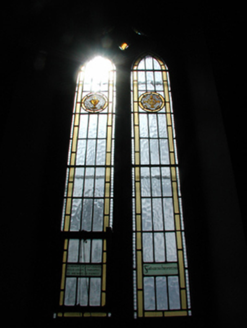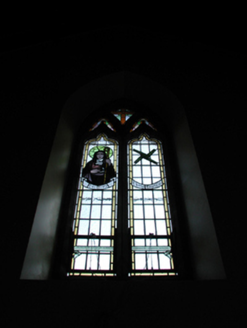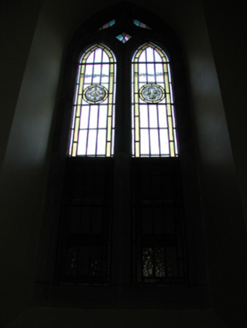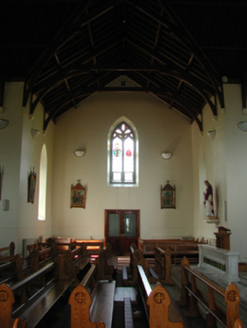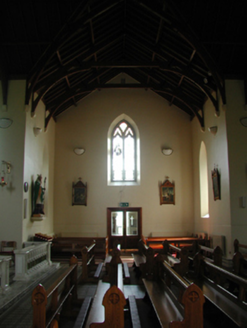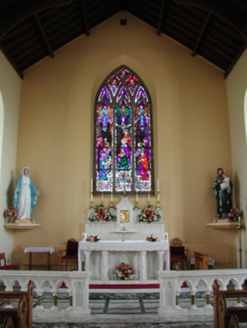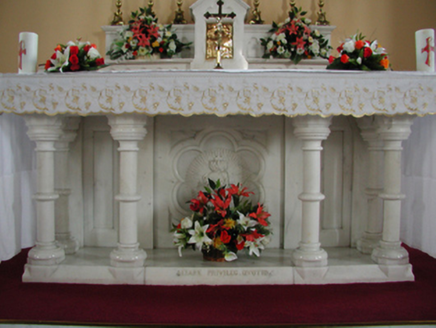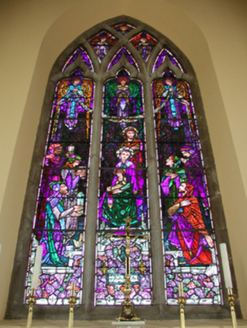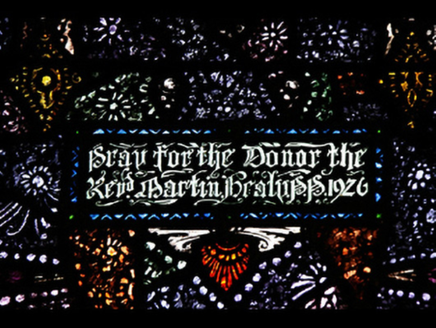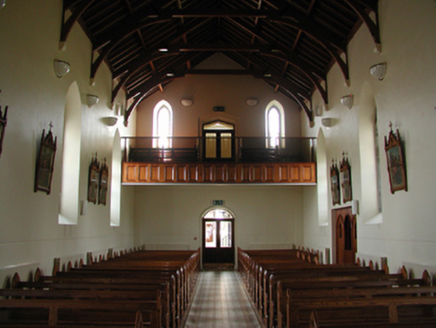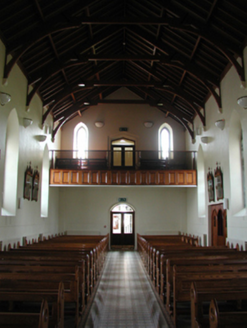Survey Data
Reg No
31312126
Rating
Regional
Categories of Special Interest
Architectural, Artistic, Historical, Scientific, Social, Technical
Previous Name
Saint Mary Magdalene's Catholic Church
Original Use
Church/chapel
In Use As
Church/chapel
Date
1825 - 1835
Coordinates
125298, 259457
Date Recorded
16/12/2010
Date Updated
--/--/--
Description
Detached four-bay double-height Catholic church, completed 1830; extant 1838, on a cruciform plan comprising two-bay double-height nave opening into single-bay (single-bay deep) double-height transepts centred on single-bay double-height chancel to crossing (east) with single-bay three-stage tower to entrance (west) front on a square plan. Reconstructed, 1956-7, producing present composition. Pitched slate roof on a cruciform plan with clay ridge tiles terminating in copper Cross finials to apexes, and cast-iron rainwater goods on part iron- or lead-covered concrete eaves retaining cast-iron downpipes. Repointed tuck pointed snecked limestone walls with benchmark-inscribed drag edged tooled cut-limestone flush quoins to corners; repointed tuck pointed snecked limestone walls to tower with lichen-covered dragged cut-limestone chamfered stringcourses. Pointed-arch window openings with drag edged dragged cut-limestone chamfered flush sills, Y-mullions, and drag edged tooled cut-limestone block-and-start surrounds having chamfered reveals with hood mouldings over on foliate label stops framing storm glazing over fixed-pane fittings having stained glass margins centred on leaded stained glass roundels. Pointed-arch window opening to chancel (east) with drag edged dragged cut-limestone chamfered flush sill, interlocking Y-mullions, and drag edged tooled cut-limestone block-and-start surround having chamfered reveals with hood moulding over framing storm glazing over fixed-pane fittings having stained glass margins centred on leaded stained glass panels. Lancet window openings to gable to entrance (west) front with drag edged tooled cut-limestone block-and-start surrounds having chamfered reveals framing storm glazing over fixed-pane fittings having stained glass margins centred on square leaded glazing bars. Lancet window opening to tower (first stage) with drag edged tooled cut-limestone block-and-start surround having chamfered reveals framing storm glazing over fixed-pane fitting having lattice glazing bars. Square-headed window openings (second stage) with Y-mullions, and drag edged tooled cut-limestone block-and-start surrounds having chamfered reveals with hood mouldings over framing storm glazing over fixed-pane fittings having stained glass margins centred on lattice glazing bars. Pointed-arch openings (bell stage) with Y-mullions, and drag edged tooled cut-limestone block-and-start surrounds having chamfered reveals with hood mouldings over on label stops framing louvered fittings. Interior including vestibule (west) with cut-veined white marble wall monument (ob. 1864; 1877); segmental-headed door opening into nave with glazed timber panelled double doors having overlight; full-height interior open into roof with timber panelled choir gallery (west), encaustic tiled central aisle between cruciform-detailed timber pews, paired Gothic-style timber stations between stained glass memorial windows (undated), cut-veined Connemara marble stepped dais to sanctuary to crossing (east) with arcaded communion railings centred on hexafoil-detailed cut-veined white marble panelled altar below stained glass memorial "East Window" (1926), and exposed split arch braced collared timber roof construction on beaded corbels with wind braced rafters to timber boarded ceiling. Set in landscaped grounds with drag edged tooled limestone ashlar chamfered piers to perimeter having lichen-covered "Cavetto"-detailed pyramidal capping.
Appraisal
A church representing an important component of the early nineteenth-century built heritage of south County Mayo with the architectural value of the composition, 'a splendid building lately erected by the Reverend J. [James] Browne PP' (Lewis 1837 II, 171), confirmed by such attributes as the cruciform plan form, aligned along a liturgically-correct axis; the construction in a rough cut limestone offset by "sparrow pecked" sheer dressings demonstrating good quality workmanship; the "pointed" profile of the openings underpinning a contemporary Georgian Gothic theme with the chancel defined by a handsome "East Window"; and the slender tower making a dramatic visual statement as a familiar eye-catcher in the landscape: meanwhile, aspects of the composition clearly illustrate the near-total reconstruction of the church in the mid twentieth century with those works attributable to Edward Raphael Ryan (fl. 1933-64) of Galway. Having been well maintained, the elementary form and massing survive intact together with substantial quantities of the historic or original fabric, both to the exterior and to the interior where the jewel-like Healy Memorial "East Window" supplied (1926) by Harry Clarke (1889-1931) of Dublin highlights the considerable artistic significance of the composition: meanwhile, an exposed timber roof construction pinpoints the engineering or technical dexterity of a church forming part of a neat self-contained group alongside an adjacent presbytery (see 31312127) with the resulting ecclesiastical ensemble making a pleasing visual statement in a sylvan setting.
