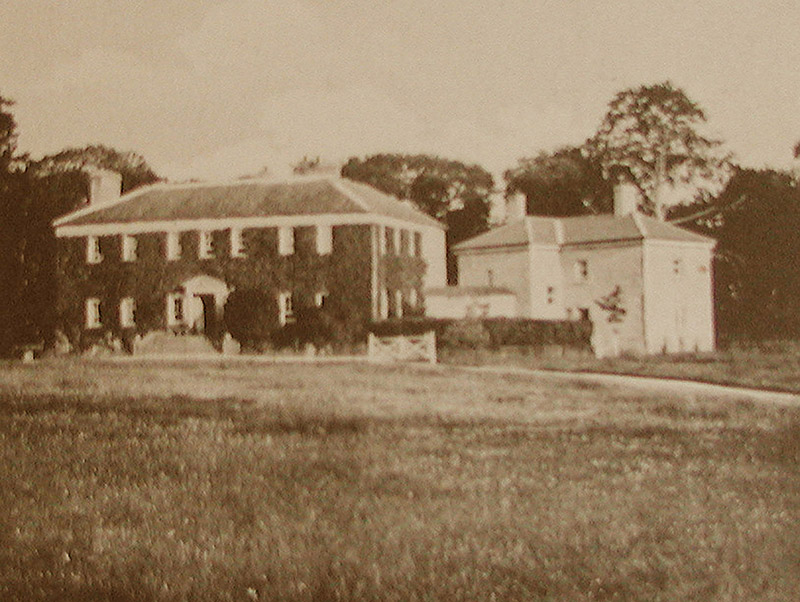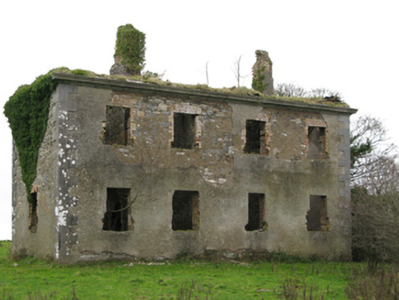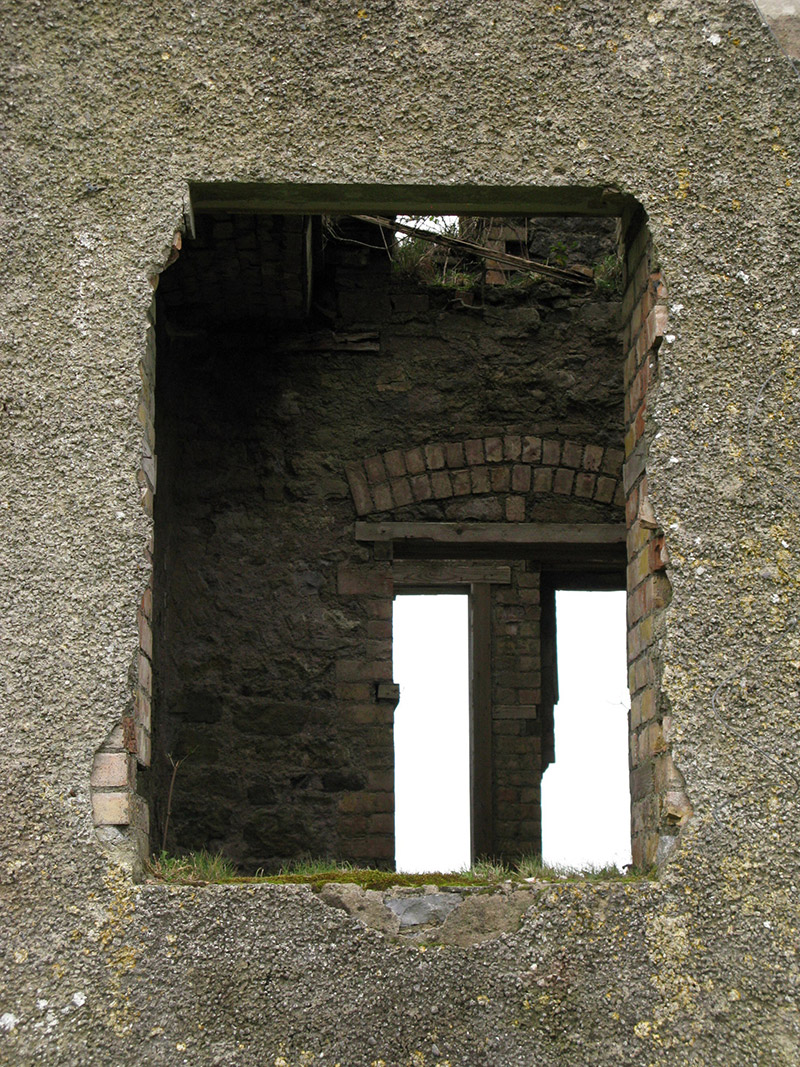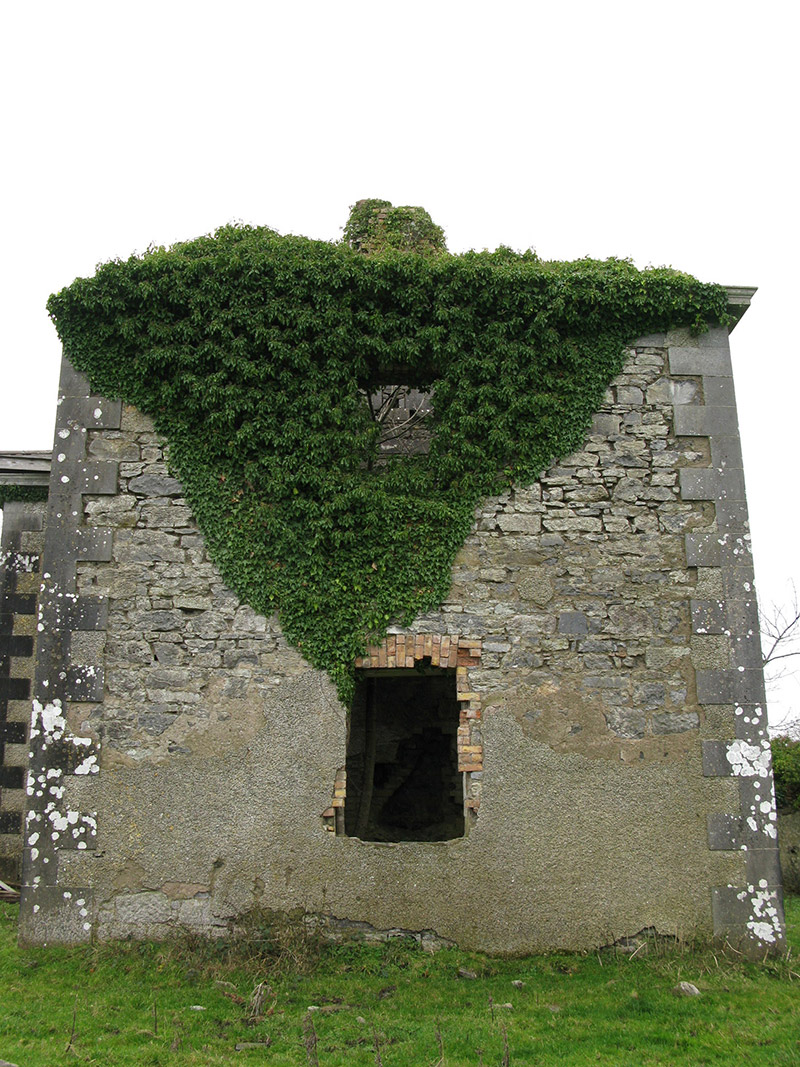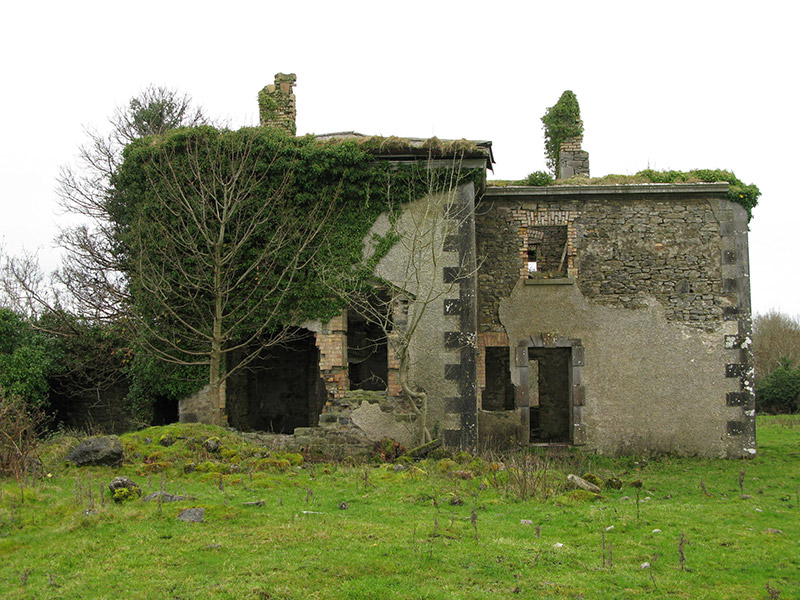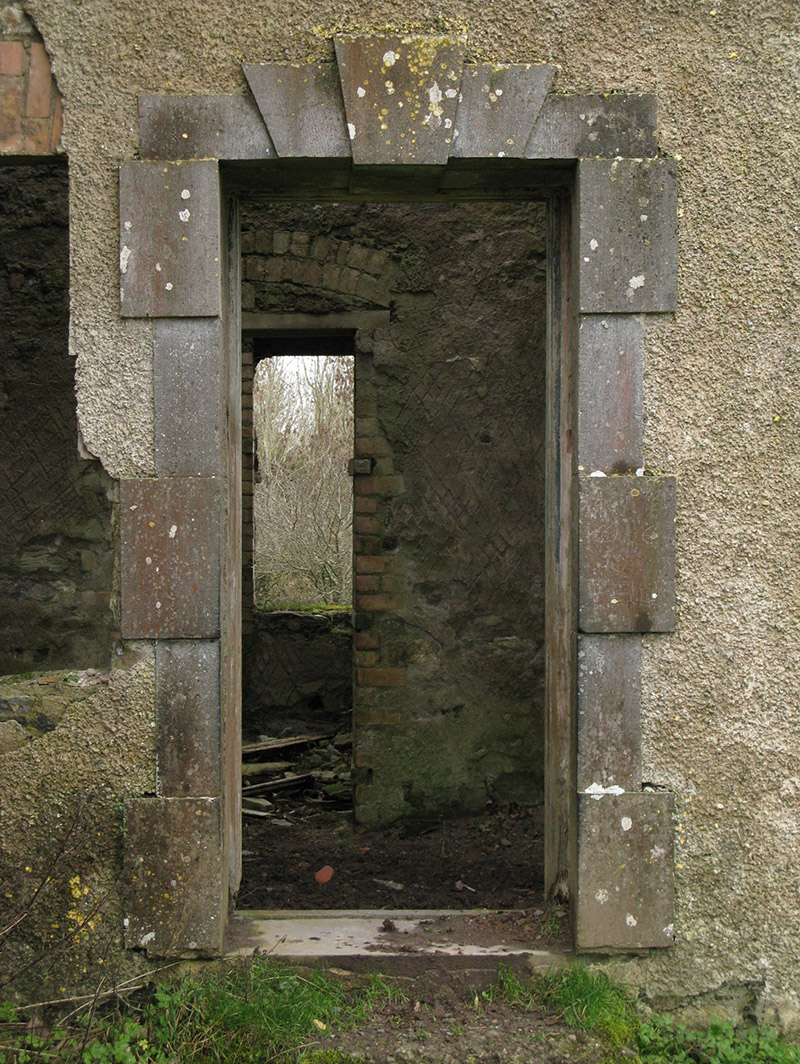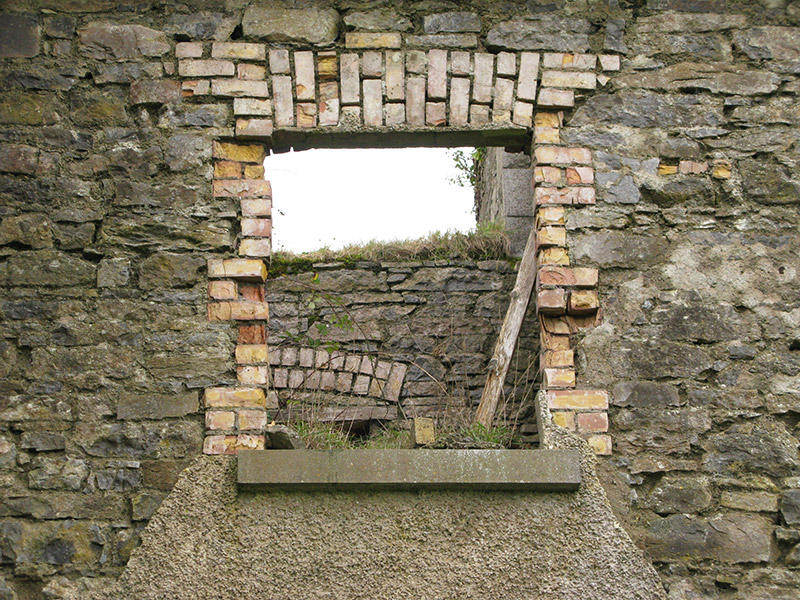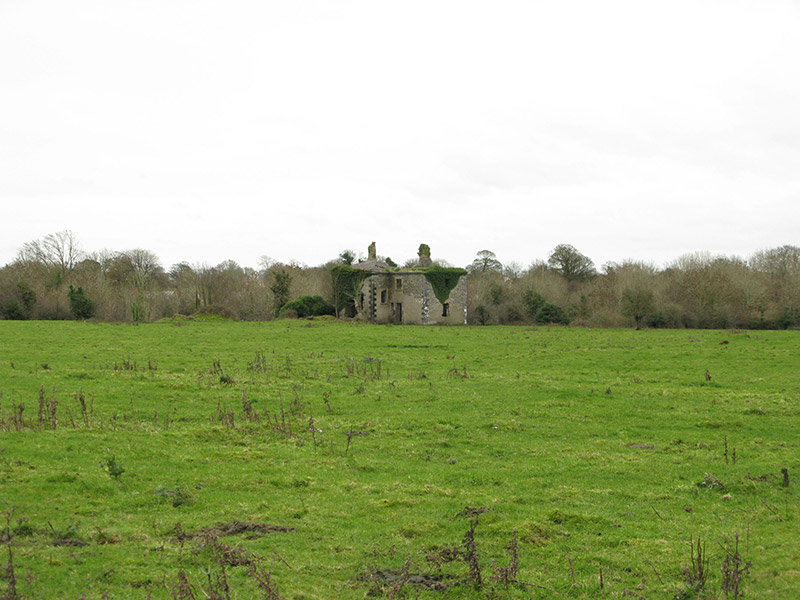Survey Data
Reg No
31312101
Rating
Regional
Categories of Special Interest
Architectural, Historical, Social
Original Use
Country house
Date
1735 - 1740
Coordinates
119013, 258976
Date Recorded
16/12/2010
Date Updated
--/--/--
Description
Remains of country house, built 1737; extant 1777; "improved" 1908, comprising: Detached four-bay two-storey wing on an L-shaped plan with single-bay (west) or two-bay (east) two-storey side elevations. Occupied, 1911. Sold, 1925. Mostly demolished, 1939. Vacant, 1945. Now in ruins. Remains of hipped slate roof on an L-shaped plan on collared timber construction with clay ridge tiles, ivy-covered rendered yellow brick Running bond chimney stacks with capping now missing, and remains of cast-iron rainwater goods on dragged cut-limestone "Cyma Recta" or "Cyma Reversa" cornice with downpipes now missing. Part ivy-covered fine roughcast walls over coursed rubble limestone construction with drag edged dragged cut-limestone quoins to corners. Square-headed window openings with some retaining drag edged dragged cut-limestone sills, and concealed yellow brick block-and-start surrounds with no fittings surviving. Square-headed door opening (north) with cut-limestone threshold, and drag edged dragged cut-limestone block-and-start surround centred on triple keystone with no fittings surviving. Interior in ruins. Set in unkempt grounds.
Appraisal
An increasingly-ruined wing not only surviving as a relic of an eighteenth-century country house annotated as "The Neale [of] Browne Baronet" by Taylor and Skinner (1778 pl. 217), but also clearly illustrating the continued development or "improvement" of the country house for John Edward Deane Browne (1878-1946), fifth Baron Kilmaine, to a design attributed to Cecil Arthur Fowler (b. 1876) of Kilkenny and Sligo (IAA).
