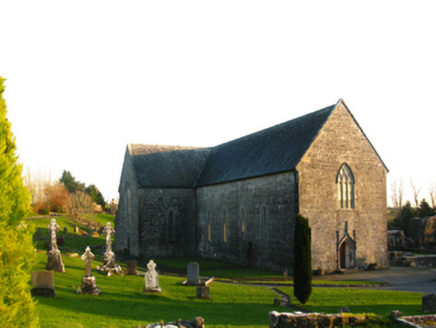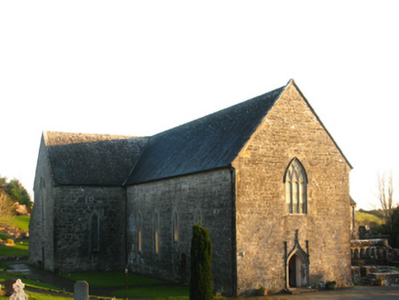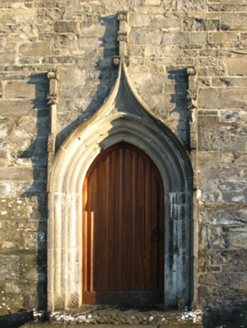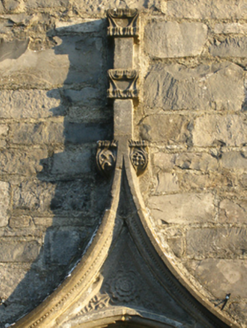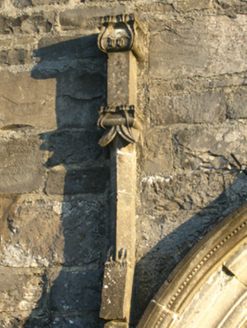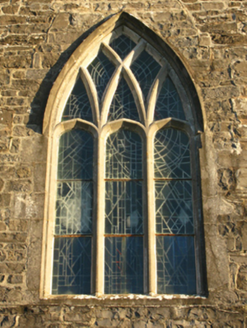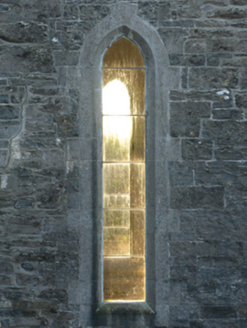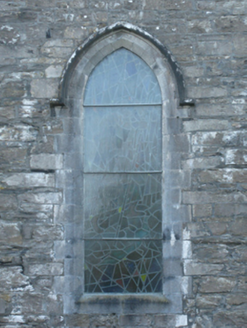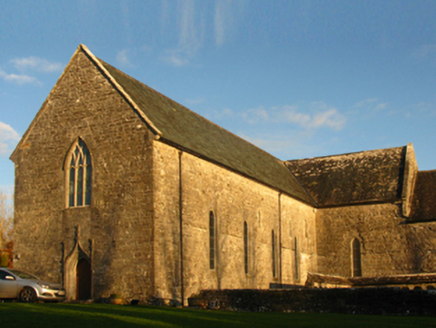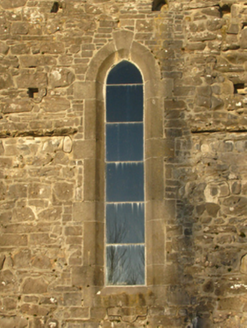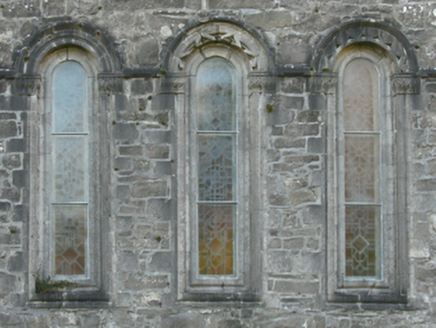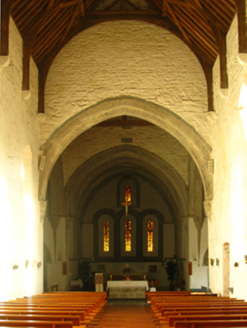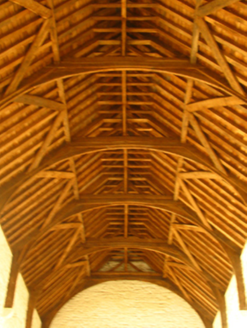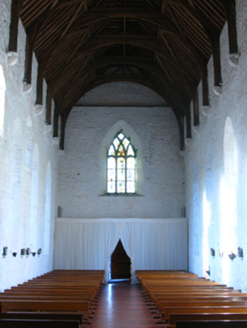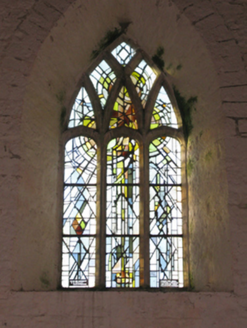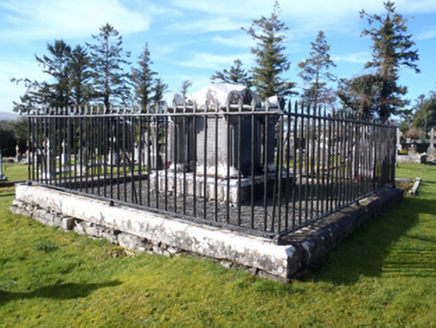Survey Data
Reg No
31308912
Rating
National
Categories of Special Interest
Archaeological, Architectural, Artistic, Historical, Social, Technical
Original Use
Church/chapel
In Use As
Church/chapel
Date
1215 - 1970
Coordinates
115441, 279309
Date Recorded
23/11/2010
Date Updated
--/--/--
Description
Detached six-bay double-height Catholic church, founded 1216; surrendered 1524; burnt 1653, on a cruciform plan comprising four-bay double-height nave opening into single-bay (single-bay deep) double-height transepts centred on single-bay double-height chancel to crossing (east). Restored, 1846-8. Restored, 1889-90. Restored, 1963-6, producing present composition. Pitched slate roof on a cruciform plan with roll moulded clay ridge tiles, lichen-covered cut-limestone "slated" coping to gables on tooled cut-limestone beaded kneelers including lichen-covered cut-limestone "slated" coping to gable (east) on tooled cut-limestone beaded kneelers with Celtic Cross finial to apex, and cast-iron rainwater goods on cut-limestone eaves retaining cast-iron octagonal or ogee hoppers and downpipes. Part repointed rubble limestone battered walls with hammered limestone flush quoins to corners. Remodelled lancet window openings with drag edged tooled cut-limestone block-and-start surrounds having chamfered reveals framing fixed-pane fittings. Pointed-arch window openings (transepts), drag edged tooled cut-limestone block-and-start surrounds having chamfered reveals with hood mouldings framing storm glazing over fixed-pane fittings having leaded stained glass panels. Pointed-arch door opening to entrance (west) front with cut-limestone doorcase (removed 1816; reinstated 1966) framing timber panelled door. Pointed-arch window opening (gable) with dragged cut-limestone interlocking Y-mullions, and hammered limestone block-and-start surround having chamfered reveals with hood moulding framing storm glazing over fixed-pane fittings having leaded stained glass panels. Full-height interior open into roof restored, 1963-6, with stained glass memorial "West Window" (1972), tessellated glazed terracotta tiled floor, exposed round arch braced collared oak roof construction on drag edged tooled cut-limestone beaded corbels with wind braced rafters to timber boarded ceiling, pointed arches to crossing, stained glass memorial windows (transepts), and pointed-arch chancel arch framing stepped dais to sanctuary (east) with repointed altar below stained glass memorial "East Window" (1972). Set in landscaped grounds.
Appraisal
A church representing an important component of the ecclesiastical heritage of County Mayo with the architectural value of the composition, one originally forming the centrepiece of an abbey founded (1216) by Cathal O'Conor (Cathal Crobhdearg Ua Conchobair) (1153-1224), King of Connaught (fl. 1189-1224), confirmed by such attributes as the cruciform plan form, aligned along a liturgically-correct axis; the feint battered silhouette; the slender profile of the remodelled openings '[contributing to] the duality of [Hiberno-Romanesque and Gothic] styles' (ITA 1945); and the high pitched roof. Having been well maintained, the elementary form and massing survive intact together with substantial quantities of the original fabric, both to the exterior and to the interior where abstract stained glass signed (1972) by Gabriel Loire (1904-96) of Chartres highlights the artistic potential of the composition: meanwhile, an exposed oak roof construction pinpoints the engineering or technical dexterity of a church making a pleasing visual statement in a sylvan setting. NOTE: The church was the subject of three attempts at restoration: the first (1846-8) saw 'only the windows repaired before the famine put an end to the renovation' (Irish Builder and Engineer 31st January 1920, 69); the second (1889-90) saw 'the chancel and transepts roofed with fine green slates' to designs by George Coppinger Ashlin (1837-1921) of Dublin (ibid., 69); and the third (1963-6) saw a complete restoration under the supervision of Percy le Clerc (1914-2002), Inspector of National Monuments, and the return of the doorcase from the deconsecrated Church of Saint Charles the Martyr (Kilcommon) in Hollymount (see 31311025).
