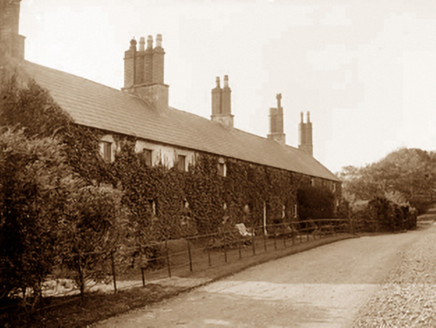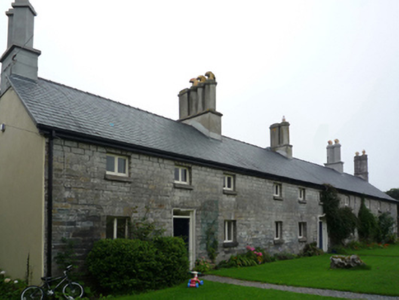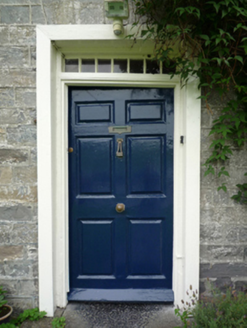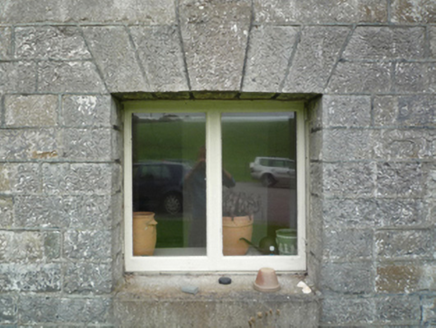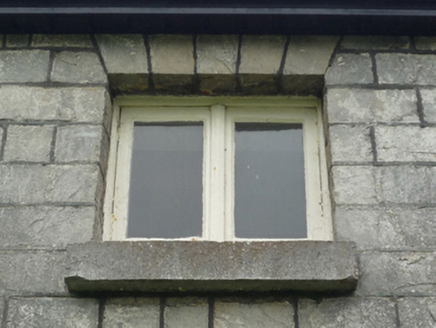Survey Data
Reg No
31308803
Rating
Regional
Categories of Special Interest
Architectural, Artistic, Historical, Social
Original Use
Worker's house
Historical Use
Unknown
In Use As
House
Date
1730 - 1838
Coordinates
98337, 285059
Date Recorded
20/12/2010
Date Updated
--/--/--
Description
Detached ten-bay single-storey house with half-dormer attic, extant 1838, originally two separate three-bay single-storey workers' houses centred on pair of two-bay single-storey workers' houses. Modified, pre-1897, to accommodate alternative use. Occupied, 1911. Renovated to accommodate continued private residential use. Replacement pitched slate roof with ridge tiles terminating in paired cement rendered red brick Running bond diagonal chimney stacks on cement rendered bases having stringcourses below capping supporting terracotta or yellow terracotta pots, and uPVC rainwater goods on eaves boards on boxed cut-limestone eaves. Part creeper- or ivy-covered tuck pointed coursed tooled cut-limestone battered wall to front (north-east) elevation; replacement cement rendered surface finish (remainder). Square-headed door openings with tooled cut-limestone thresholds, and timber surrounds framing timber panelled doors having "mouth organ" overlights. Square-headed window openings with drag edged dragged cut-limestone sills, and tooled limestone ashlar voussoirs centred on tooled cut-limestone keystones framing timber casement windows. Set in landscaped grounds shared with Westport House.
Appraisal
A house contributing positively to the group and setting values of the Westport House estate with the architectural value of the composition, one variously known as "Ivy Cottage" (NLI) or "Rusheen Lodge" (OS), suggested by such attributes as the rectilinear plan form; the construction in a "sparrow pecked" limestone demonstrating good quality workmanship; the diminishing in scale of the openings on each floor producing a graduated visual impression; and the elongated chimneys embellishing a high pitched roofline. Having been well maintained, the elementary form and massing survive intact together with quantities of the original fabric, thereby upholding the character or integrity of a house having historic connections with a succession of game keepers[?] including Thomas Merritt (b. 1847), 'Game Keeper' (NA 1911).
