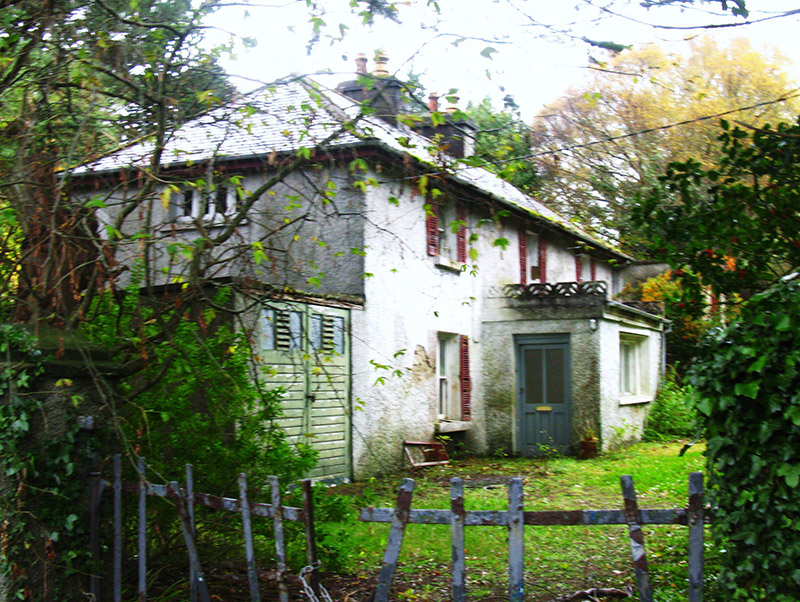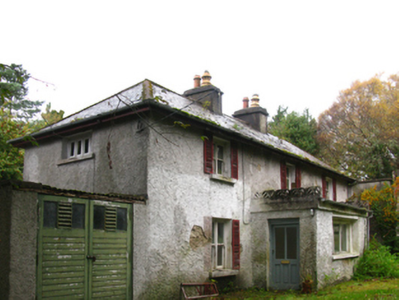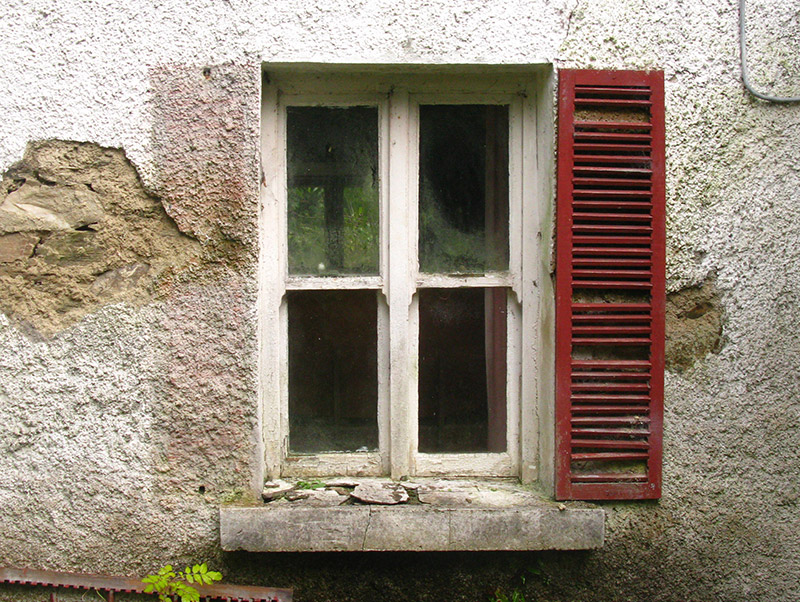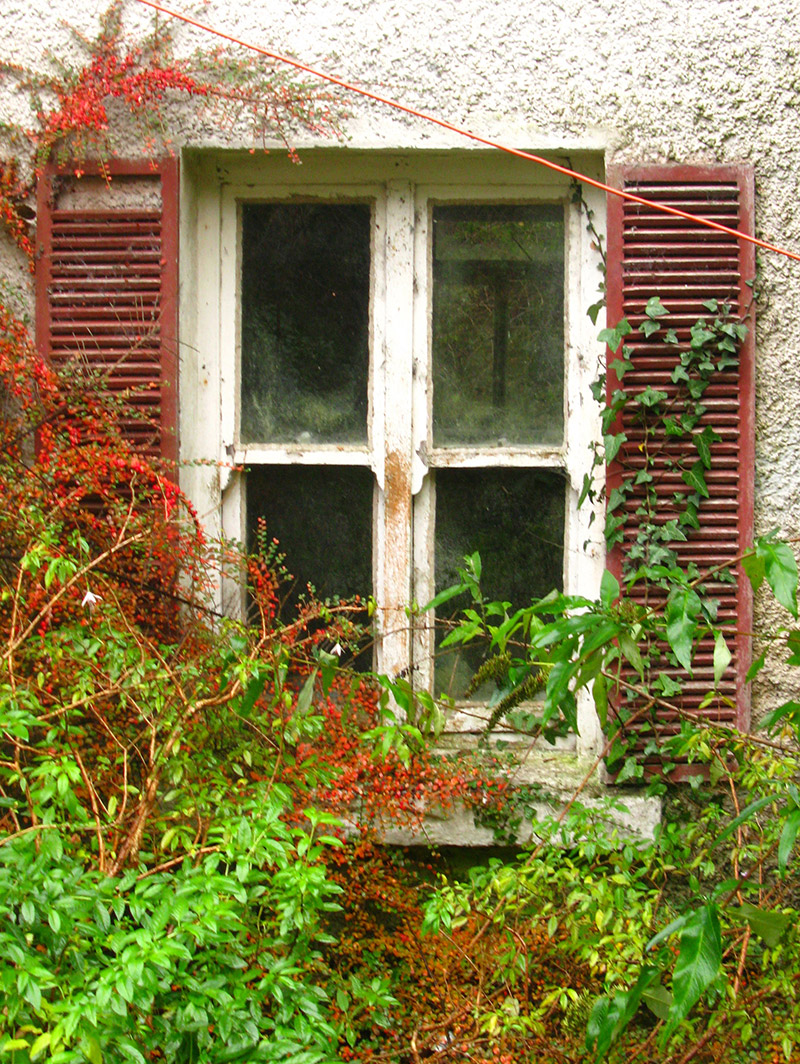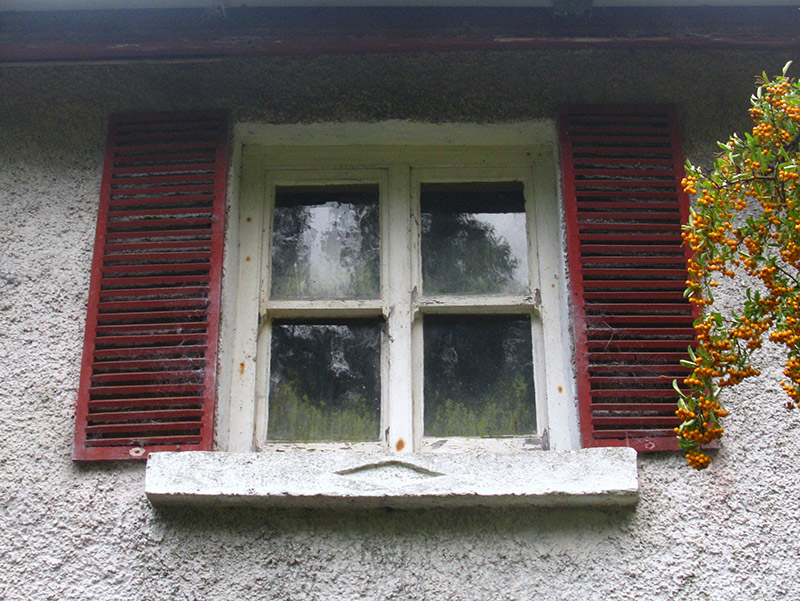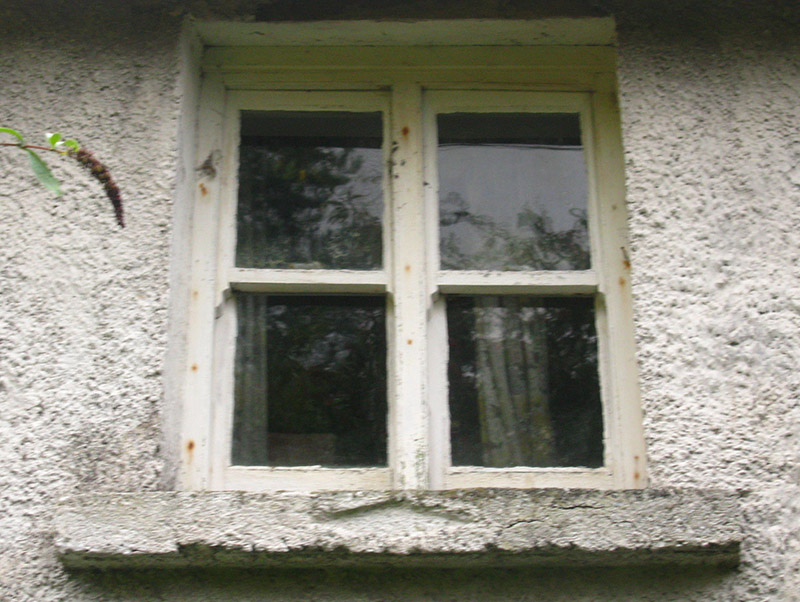Survey Data
Reg No
31308709
Rating
Regional
Categories of Special Interest
Architectural
Original Use
House
Date
1841 - 1897
Coordinates
95837, 282186
Date Recorded
18/11/2010
Date Updated
--/--/--
Description
Detached three-bay two-storey house, extant 1897, on a T-shaped plan centred on single-bay single-storey flat-roofed projecting porch to ground floor; three-bay two-storey rear (south-west) elevation. "Improved", post-1921, producing present composition. For sale, 2009. Now disused. Hipped slate roof with clay or terracotta ridge tiles, paired rendered, ruled and lined central chimney stacks having stepped capping supporting terracotta tapered or yellow terracotta octagonal pots, and replacement uPVC rainwater goods on timber eaves boards on timber eaves. Roughcast walls over coursed rubble stone construction. Square-headed central door opening. Square-headed window openings in bipartite arrangement with diamond-embossed concrete sills, timber mullions, and concealed dressings framing one-over-one timber sash windows having part exposed sash boxes. Set in unkempt grounds with creeper- or ivy-covered piers to perimeter having overgrown capping supporting flat iron double gates.
Appraisal
A dilapidated house representing an interesting component of the nineteenth-century domestic built heritage of the environs of Westport with the architectural value of the composition suggested by such attributes as the compact rectilinear plan form centred on an expressed, albeit later porch; and the slight diminishing in scale of the openings on each floor producing a feint graduated visual impression with those openings showing elegant bipartite glazing patterns. A prolonged period of unoccupancy or neglect notwithstanding, the elementary form and massing survive intact together with substantial quantities of the original fabric, thereby upholding the character or integrity of a house making a pleasing visual statement in a sylvan setting.
