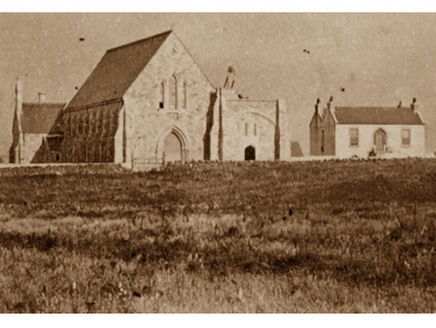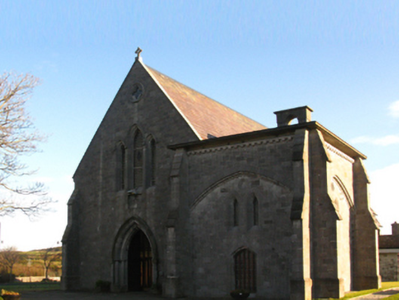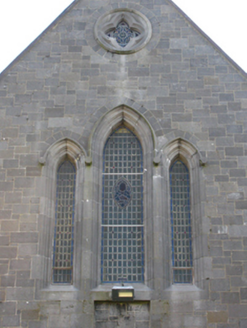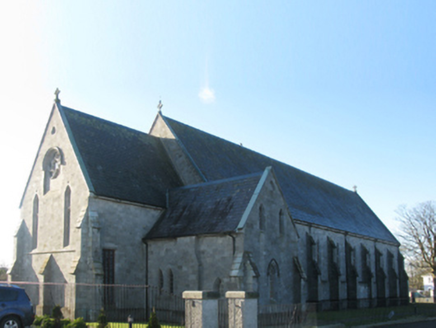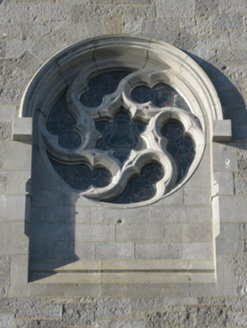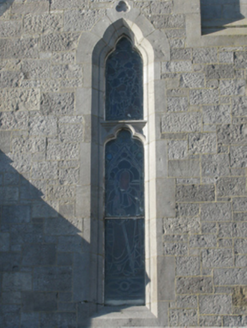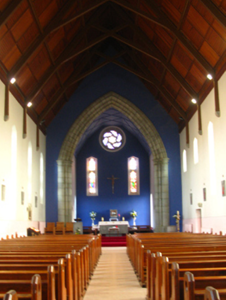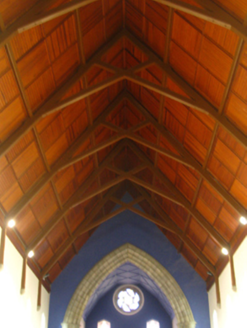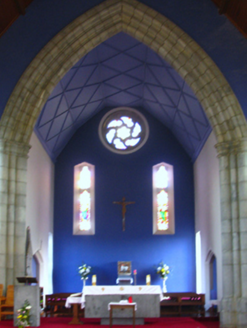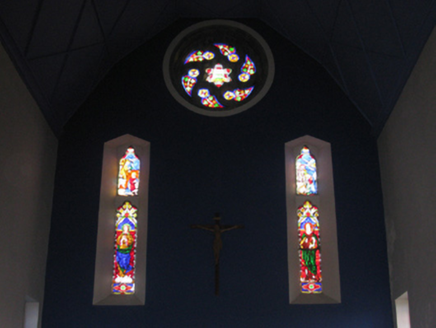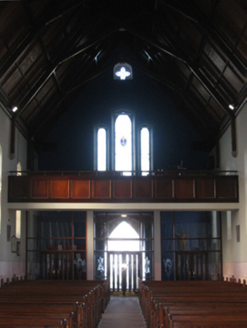Survey Data
Reg No
31308607
Rating
Regional
Categories of Special Interest
Architectural, Artistic, Historical, Scientific, Social, Technical
Original Use
Church/chapel
In Use As
Church/chapel
Date
1855 - 1865
Coordinates
80933, 280934
Date Recorded
13/12/2010
Date Updated
--/--/--
Description
Detached eleven-bay double-height Catholic church, begun 1856; completed 1861; dedicated 1862, on a rectangular plan comprising nine-bay double-height nave opening into two-bay double-height chancel (east) with single-bay single-stage abbreviated tower (south-west) on a square plan. Renovated, 1974, with sanctuary reordered. Rededicated, 1975. Pitched slate roofs with pressed ridges, copper-covered dragged cut-limestone coping to gables on drag edged tooled cut-limestone kneelers with Cross finials to apexes, and cast-iron rainwater goods on timber boxed dragged cut-limestone stepped eaves retaining cast-iron downpipes. Tuck pointed snecked limestone walls on benchmark-inscribed drag edged tooled cut-limestone chamfered cushion course on plinth with drag edged tooled snecked limestone stepped buttresses including drag edged tooled snecked limestone clasping stepped buttresses to corners having dragged cut-limestone "slated" coping. Cusped lancet window openings on dragged cut-limestone chamfered stringcourses with dragged cut-limestone block-and-start surrounds having chamfered reveals framing storm glazing over fixed-pane fittings having stained glass margins centred on leaded stained glass "lozenges". Paired cusped lancet window openings to chancel (east) on dragged cut-limestone stringcourse with dragged cut-limestone block-and-start surrounds having chamfered reveals framing storm glazing over fixed-pane fittings having leaded stained glass panels. Dagger-detailed "Rose Window" in round-headed recess, drag edged cut-limestone block-and-start surround having chamfered reveals with hood moulding on monolithic label stops framing storm glazing over fixed-pane fittings having stained glass margins centred on leaded stained glass panels. Pointed-arch door opening to entrance (west) front, cut-limestone block-and-start surround having engaged colonette-detailed reveals with hood moulding on monolithic label stops framing timber boarded or tongue-and-groove timber panelled double doors. Lancet "Trinity Window" (gable), dragged cut-limestone block-and-start surround having moulded reveals with hood moulding on octagonal label stops framing storm glazing over fixed-pane fittings having stained glass margins centred on leaded stained glass "lozenge". Interior including vestibule (west); square-headed door opening into nave with glazed timber double doors having sidelights below overlight; full-height interior open into roof with replacement timber panelled choir gallery (west) below stained glass memorial "Trinity Window" (----), pair of cut-white marble wall monuments (ob. ----; ----), carpeted central aisle between cruciform-detailed timber pews, replacement stations (1974) between stained glass memorial windows (----), exposed scissor truss timber roof construction on tooled cut-limestone beaded corbels with wind braced timber boarded or tongue-and-groove timber panelled ceiling in carved timber frame on quatrefoil-perforated frieze on carved timber cornice, and pointed-arch chancel arch framing carpeted stepped dais to sanctuary (east) reordered, 1974, with pair of cut-white marble Gothic-style wall monuments (ob. ----; 1843) below stained glass "East Window" (----). Set in landscaped grounds on a corner site.
Appraisal
A church erected to a design attributed to John Sterling Butler (b. c.1816) of Dublin (Kilgeever Parish Records) representing an important component of the mid nineteenth-century ecclesiastical heritage of County Mayo with the architectural value of the composition, one recalling the Butler-designed Saint Fintan's Catholic Church (1857-9), Raheen, County Laois, confirmed by such attributes as the elongated rectilinear plan form, aligned along a liturgically-correct axis; the construction in a "sparrow pecked" Leckanvy limestone demonstrating good quality workmanship; and the slender profile of the openings underpinning a contemporary Hard Gothic theme with the chancel defined by an elegant "Rose Window": meanwhile, an abbreviated tower clearly illustrates the limited financial resources available to a congregation stricken by a devastating crop failure (1861) notwithstanding two fundraising campaigns by Reverend Michael Curley (d. 1873) in the United States of America (cf. 31209041; 31214007). Having been well maintained, the elementary form and massing survive intact together with quantities of the original fabric, both to the exterior and to the interior drastically reordered (1974) in accordance with the liturgical reforms sanctioned by the Second Ecumenical Council of the Vatican (1962-5) with those works involving the removal of 'the high altar…a delightful product of ecclesiastical art [with] the front containing three beautiful circular pieces of painted glass designed in Milan' (ITA 1944): meanwhile, an exposed timber roof construction pinpoints the engineering or technical dexterity of a church making an imposing visual statement in a rural village street scene.
