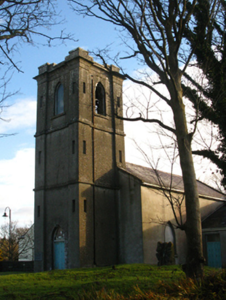Survey Data
Reg No
31308603
Rating
Regional
Categories of Special Interest
Architectural, Artistic, Historical, Scientific, Social, Technical
Original Use
Church/chapel
In Use As
Museum/gallery
Date
1825 - 1830
Coordinates
80715, 280877
Date Recorded
13/12/2010
Date Updated
--/--/--
Description
Detached three-bay double-height single-cell Board of First Fruits Church of Ireland church, built 1828, on a rectangular plan with single-bay three-stage tower to entrance (west) front on a square plan. In use, 1944. Adapted to alternative use, 1991. Renovated, 1995. Pitched slate roof with lichen-covered clay or terracotta ridge tiles, dragged cut-limestone coping to gables, and replacement uPVC rainwater goods on cut-limestone eaves. Replacement cement rendered walls bellcast over rendered plinth with rusticated quoins to corners; fine roughcast surface finish (tower) with dragged cut-limestone stringcourses including dragged cut-limestone "Cavetto" cornice (bell stage) supporting battlemented parapet having lichen-covered dragged cut-limestone coping. Pointed-arch window openings with drag edged dragged cut-limestone sills, timber Y-mullions, and concealed dressings framing fixed-pane timber fittings having cast-iron square glazing bars. Pointed-arch window opening to chancel (east) with drag edged dragged cut-limestone sill, timber Y-mullions, and drag edged rusticated cut-limestone block-and-start surround centred on keystone framing fixed-pane fittings having stained glass margins centred on lattice glazing bars. Pointed-arch door opening (tower) with benchmark-inscribed drag edged rusticated cut-limestone block-and-start surround centred on keystone framing timber boarded or tongue-and-groove timber panelled double doors having overlight. Pointed-arch openings (bell stage) with drag edged dragged cut-limestone sills, and concealed dressings framing fixed-pane timber fittings. Interior including vestibule (west); full-height interior open into roof retaining arcaded King post timber roof construction with wind braced diagonal timber boarded ceiling. Set in unkempt grounds with ivy-covered piers to perimeter having drag edged tooled cut-limestone monolithic capping supporting replacement "Fleur-de-Lys"-detailed mild steel double gates.
Appraisal
A church erected with financial support from the Board of First Fruits (fl. 1711-1833) representing an important component of the early nineteenth-century built heritage of Louisburgh with the architectural value of the composition, one succeeding an earlier church 'in good repair' (Ecclesiastical Reports 1807, 369-70), suggested by such attributes as the standardised nave-with-entrance tower plan form, aligned along a skewed liturgically-correct axis; the "pointed" profile of the openings underpinning a contemporary Georgian Gothic theme with the chancel defined by an elegant "East Window"; and the streamlined battlements embellishing the tower as a picturesque eye-catcher in the landscape. Having been reasonably well maintained, the elementary form and massing survive intact together with substantial quantities of the historic or original fabric, both to the exterior and to the interior where an arcaded roof construction pinpoints the engineering or technical dexterity of a church forming part of a self-contained group alongside an adjacent glebe house (see 31308602) with the resulting ecclesiastical ensemble making a pleasing visual statement in a rural village street scene.













