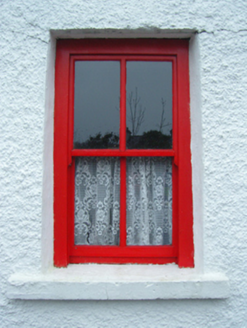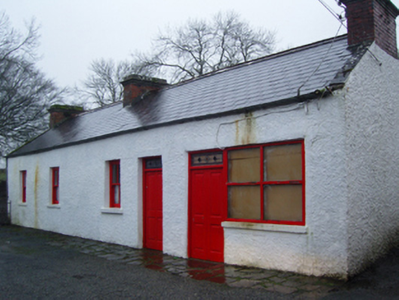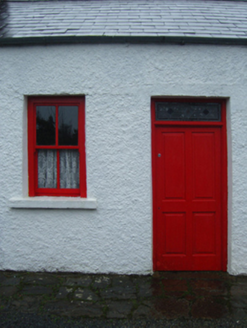Survey Data
Reg No
31308113
Rating
Regional
Categories of Special Interest
Architectural, Social
Original Use
House
Date
1700 - 1838
Coordinates
145510, 286825
Date Recorded
16/01/2013
Date Updated
--/--/--
Description
Detached four-bay single-storey direct entry house, extant 1838, on a rectangular plan. Vacated, 1961. Restored, 1998, to accommodate occasional alternative use. Replacement pitched artificial slate roof with roll moulded clay or terracotta ridge tiles, lichen-spotted coping to gables with red brick Running bond chimney stacks to apexes having corbelled stepped stringcourses below lichen-spotted concrete capping, and cast-iron rainwater goods on roughcast eaves with cast-iron downpipes. Roughcast battered walls. Square-headed door opening with concealed dressings framing replacement timber panelled door having overlight. Square-headed window openings with concrete sills, and concealed dressings framing replacement two-over-two timber sash windows having part exposed sash boxes. Set perpendicular to street.
Appraisal
A house representing an integral component of the domestic built heritage of Aghamore with the underlying vernacular basis of the composition confirmed by such attributes as the alignment perpendicular to the street; the rectilinear direct entry plan form; the feint battered silhouette; the somewhat disproportionate bias of solid to void in the massing; and the high pitched roof. Having been sympathetically restored (1998) following a prolonged period of neglect in the later twentieth century, the form and massing survive intact together with quantities of the original or replicated fabric, thus upholding much of the character or integrity of a house making a pleasing visual statement in a rural village street scene.





