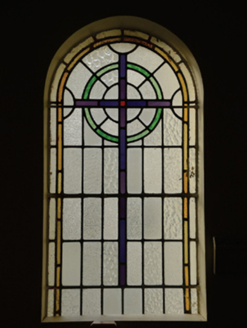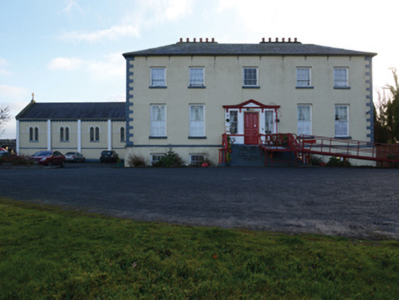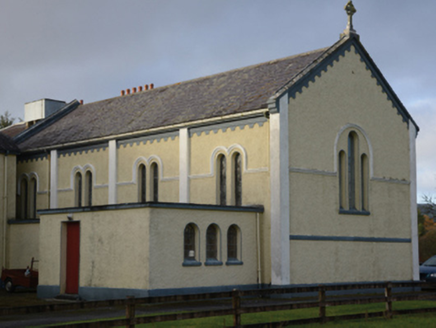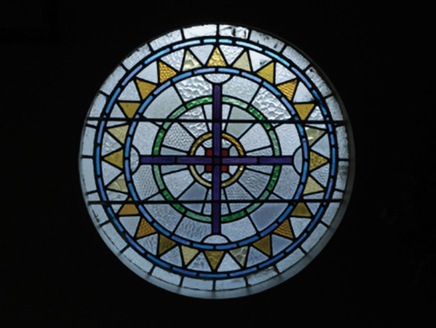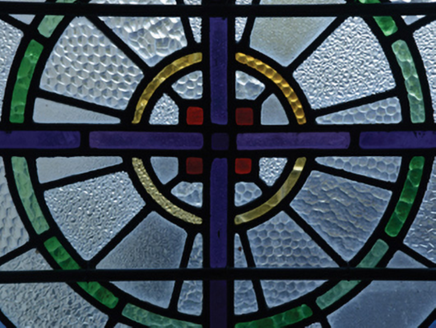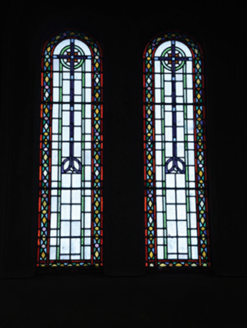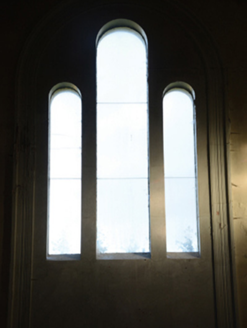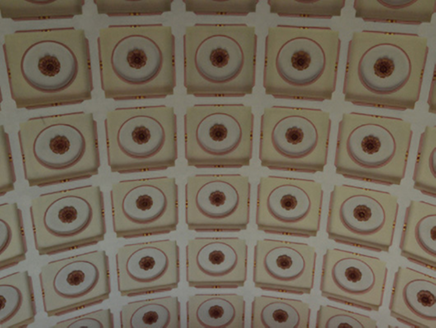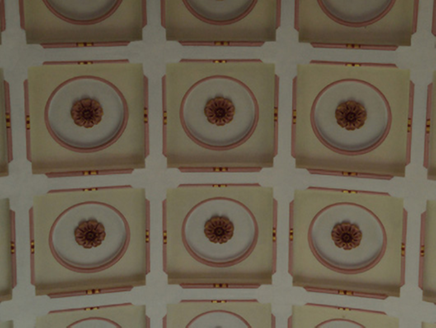Survey Data
Reg No
31308004
Rating
Regional
Categories of Special Interest
Architectural, Artistic, Historical, Social, Technical
Original Use
Church/chapel
Date
1935 - 1940
Coordinates
131448, 287085
Date Recorded
09/12/2010
Date Updated
--/--/--
Description
Attached four-bay double-height single-cell Catholic chapel, built 1936, on a rectangular plan. Now disused. Pitched slate roof with clay ridge tiles, roll moulded concrete coping to gables on ogee-detailed kneelers including roll moulded concrete coping to gable (east) on ogee-detailed kneelers with Celtic Cross finial to apex, and replacement uPVC rainwater goods on rendered eaves retaining cast-iron downpipes. Roughcast walls on rendered chamfered plinth with rendered piers including rendered piers to corners. Paired round-headed window openings between rendered piers with concrete sills, and concealed dressings with hood mouldings framing fixed-pane fittings having leaded stained glass margins centred on leaded stained glass panels. Round-headed "Trinity Window" (east) with concrete sill, and concealed dressings with hood moulding framing fixed-pane fittings. Full-height interior with coffered segmental barrel-vaulted ceiling. Set in landscaped grounds shared with Ballinamore House.
Appraisal
A chapel illustrating the redevelopment of the Ballinamore House estate following its sale (1936) to the Congregation of the Sisters of Saint John of God with the architectural value of the composition, one recalling an earlier chapel (1922) at Cahermoyle House in County Limerick and thereby attributable to Ralph Henry Byrne (1877-1946) of Suffolk Street, Dublin, suggested by such attributes as the compact rectilinear "barn" plan form; and the slender profile of the coupled openings underpinning a streamlined Romanesque theme with the chancel defined by an elegant "Trinity Window". Having been well maintained, the form and massing survive intact together with quantities of the original fabric, both to the exterior and to the vaulted interior where plasterwork enrichments highlight the artistic potential of the composition.
