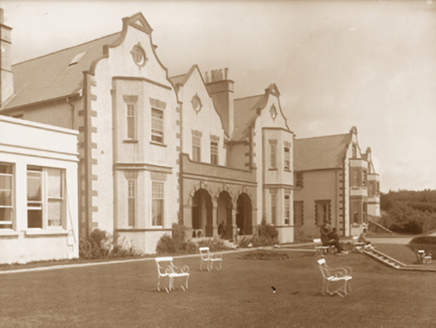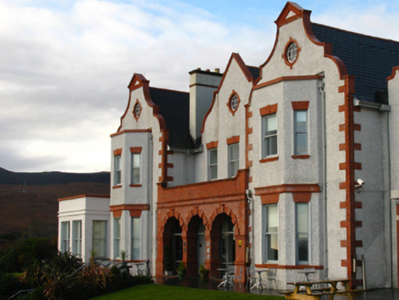Survey Data
Reg No
31306609
Rating
Regional
Categories of Special Interest
Architectural, Artistic
Original Use
Hotel
In Use As
Hotel
Date
1890 - 1900
Coordinates
82867, 296642
Date Recorded
24/11/2010
Date Updated
--/--/--
Description
Detached five-bay two-storey over basement hotel with dormer attic, designed 1895; built 1896-7; opened 1897, on a H-shaped plan including single-bay full-height gabled projecting end bays centred on three-bay two-storey gabled central block with three-bay single-storey flat-roofed projecting open porch to ground floor. "Improved", 1900. Damaged, 1922-3. Repaired, 1924. Sold, 1977. Closed, 1990. Derelict, 2002. Sold, 2003. "Restored", 2004-5. Replacement pitched slate roof on a H-shaped plan centred on pitched (gabled) slate roof with terracotta ridge tiles, cement rendered central chimney stacks having stringcourses below corbelled stepped capping supporting terracotta or yellow terracotta pots, thumbnail beaded red brick header bond coping to gables with pediments to apexes, and cast-iron rainwater goods on timber eaves boards on "Cyma Recta"- or "Cyma Reversa"-detailed exposed timber rafters with cast-iron hoppers and downpipes. Replacement roughcast walls with red brick quoins to corners. Series of three round-headed central openings between red brick Running bond piers on red brick Running bond pedestals with red brick block-and-start archivolts centred on red brick keystones. Square-headed central door opening into hotel with slate flagged threshold, and rendered surround with red brick voussoirs framing replacement glazed timber door having overlight. Square-headed flanking window openings with red brick header bond "Cyma Recta" or "Cyma Reversa" sills, and rendered surrounds with red brick voussoirs framing replacement twelve-over-two timber sash windows. Square-headed window openings with red brick header bond "Cyma Recta" or "Cyma Reversa" sills, and rendered surrounds with red brick voussoirs centred on red brick keystones framing replacement one-over-one timber sash windows replacing twelve-over-two (ground floor) or eight-over-two (first floor) timber sash windows. Interior including (ground floor): central hall retaining timber panelled reveals to window openings; and timber surrounds to door openings to remainder framing timber panelled doors with timber panelled reveals to window openings. Set in landscaped grounds on an elevated site.
Appraisal
An hotel erected to a design attributed to Thomas Newenham Deane and Son (formed 1878) of Upper Merrion Street, Dublin (IAA), widely accepted as an important component of the late nineteenth-century built heritage of County Mayo with the architectural value of the composition, 'a first-class hotel…with the most comfortable quarters' (Keogh 1900, 8), confirmed by such attributes as the deliberate alignment maximising on panoramic vistas overlooking Trawoughter Strand and Clew Bay; the symmetrical frontage centred on a Classically-detailed "loggia"; the slight diminishing in scale of the openings on each floor producing a feint graduated visual impression with the principal "apartments" defined by handsome bay windows; and the curvilinear "Dutch" gables embellishing a high pitched roofline: meanwhile, aspects of the composition clearly illustrate the continued development of the hotel in the early twentieth century with those works including "improvements" completed to a design by William Purcell O'Neill (1857-1950), Engineer-in-Chief to the Midland Great Western Railway (fl. 1881-1918). Having been sympathetically restored following a prolonged period of neglect in the later twentieth century, the elementary form and massing survive intact together with quantities of the original or replicated fabric, both to the exterior and to the interior, thereby upholding the character or integrity of an hotel making a pleasing visual statement in a wooded hillside setting in the shadow of Claggan Mountain.



