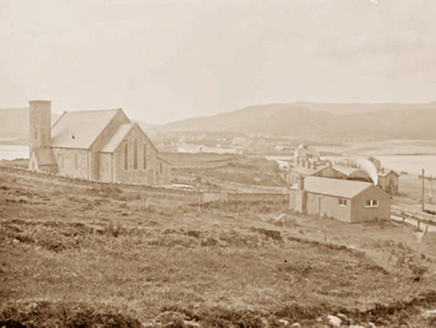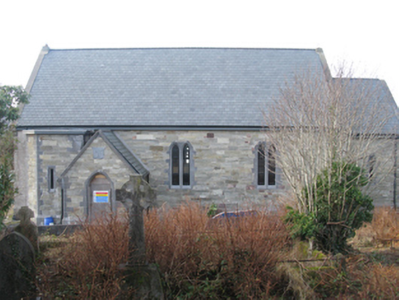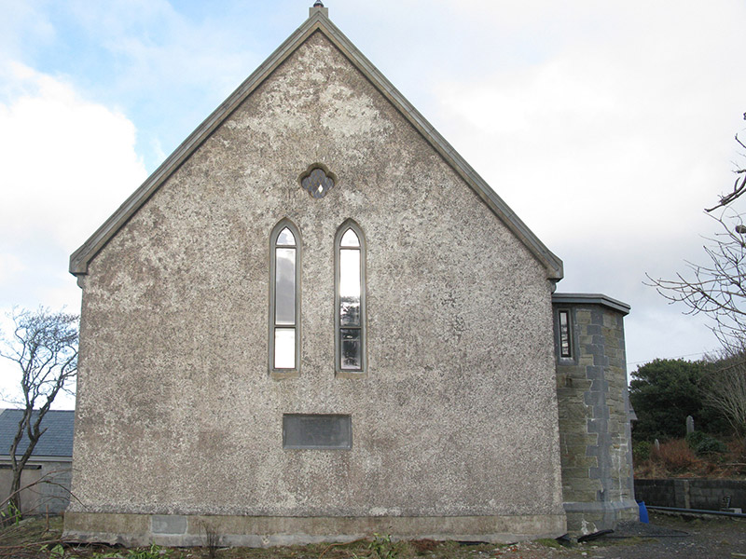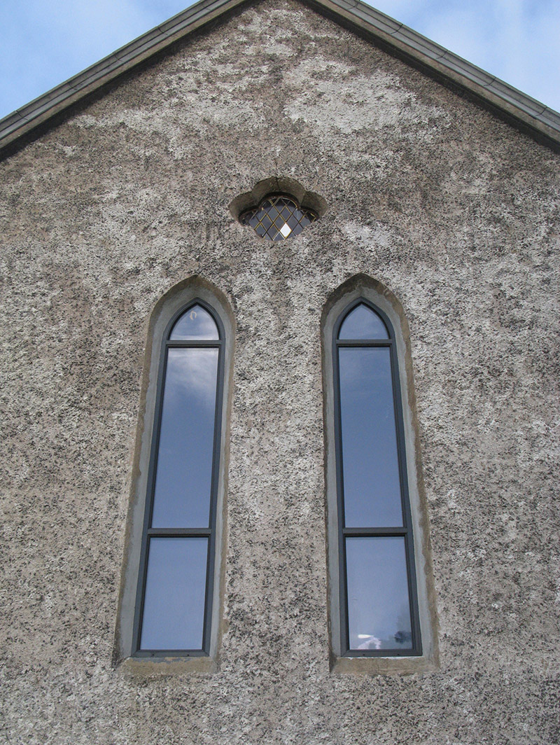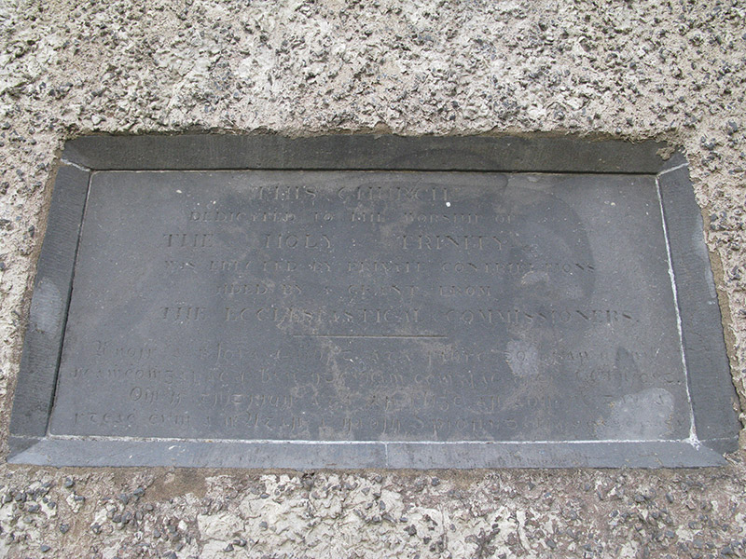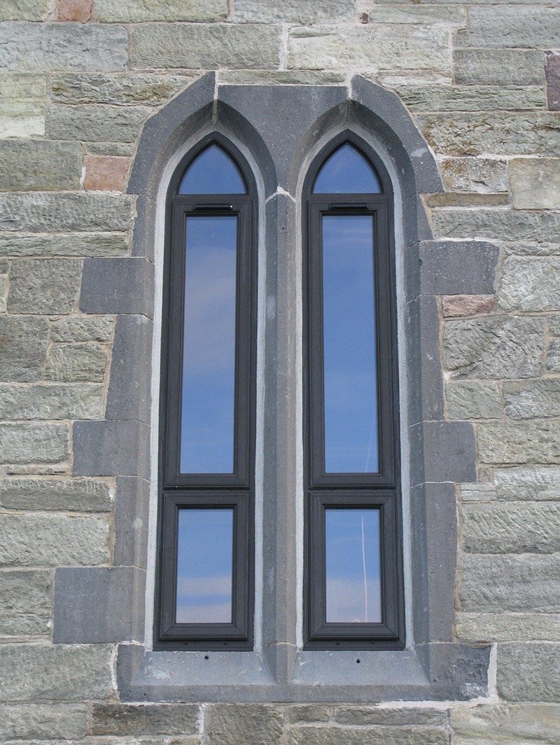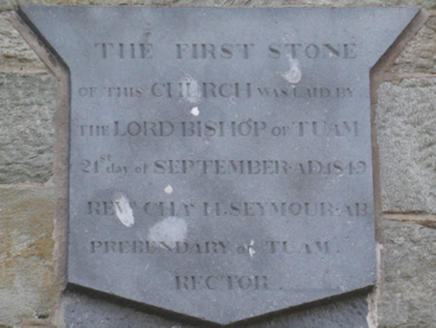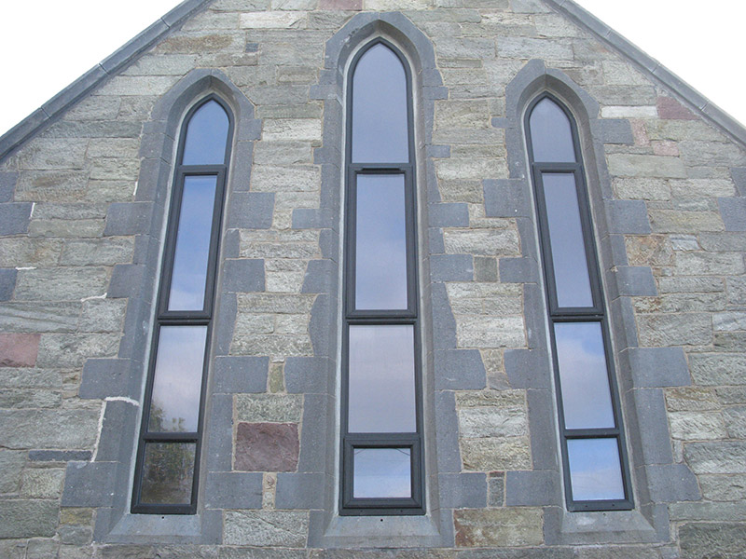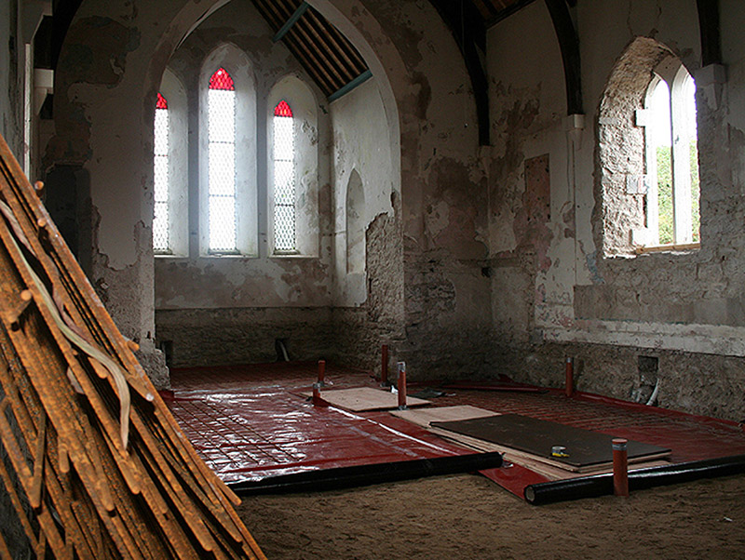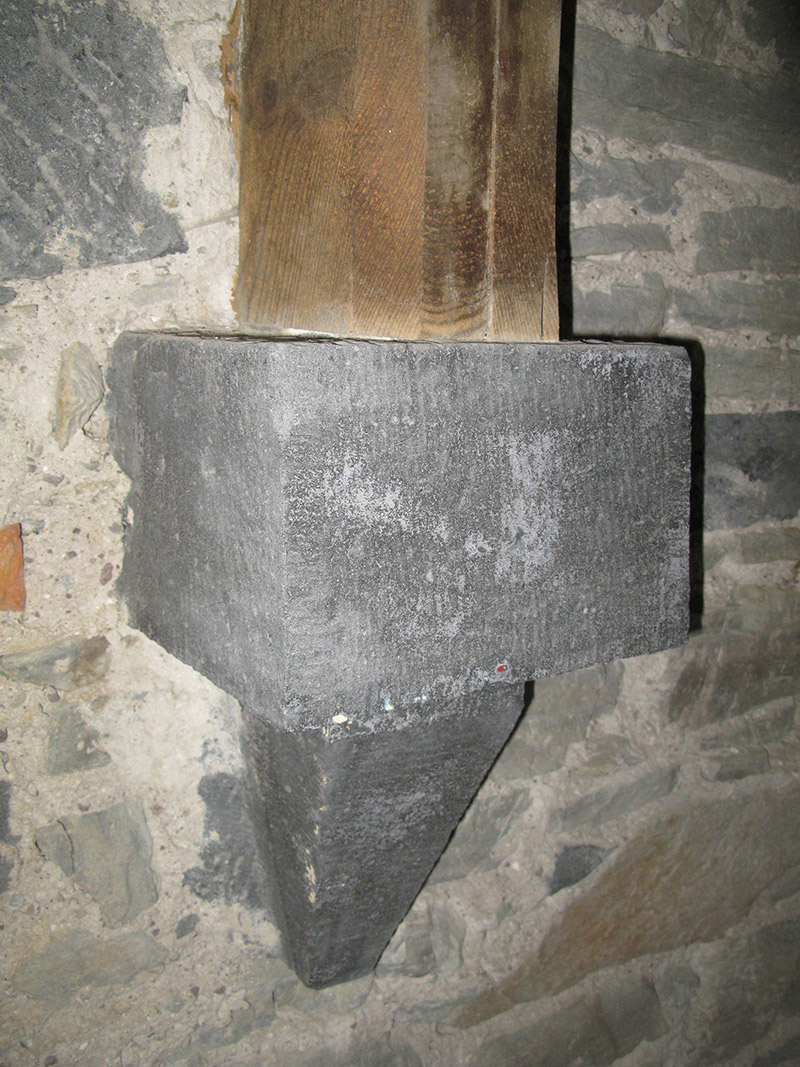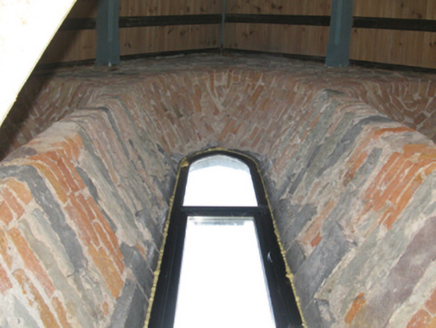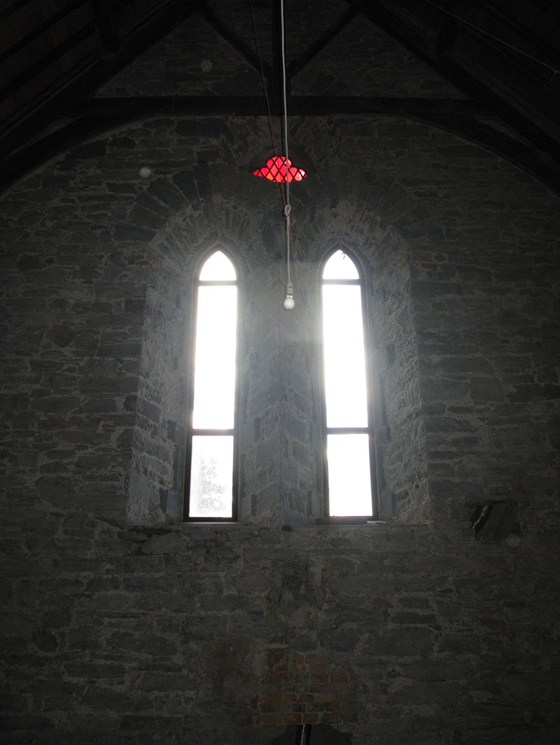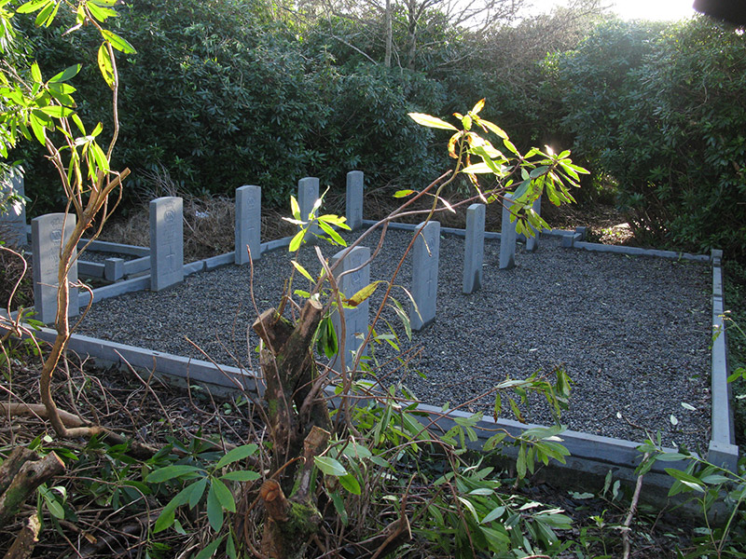Survey Data
Reg No
31305513
Rating
Regional
Categories of Special Interest
Architectural, Artistic, Historical, Scientific, Social, Technical
Original Use
Church/chapel
Date
1845 - 1855
Coordinates
74189, 300021
Date Recorded
18/01/2011
Date Updated
--/--/--
Description
Detached four-bay double-height Ecclesiastical Commissioners' Church of Ireland church, begun 1849; dated 1849; consecrated 1852, on a rectangular plan comprising three-bay double-height nave opening into single-bay double-height chancel (north); single-bay single-storey gabled projecting porch (south-east) abutting single-bay single-stage turret on an octagonal plan originally single-bay three-stage. Vacant, 2004. Undergoing restoration, 2006-2011. Replacement pitched slate roofs; replacement pitched (gabled) slate roof (porch), clay ridge tiles, dragged cut-limestone "Cavetto" coping to gables on drag edged tooled cut-limestone kneelers including dragged cut-limestone "Cavetto" coping to gable (porch) on drag edged tooled cut-limestone "Cavetto" kneelers, and uPVC rainwater goods on boxed eaves. Repointed coursed or snecked rubble stone battered walls on drag edged tooled cut-limestone chamfered cushion course on plinth with drag edged tooled hammered limestone flush quoins to corners; roughcast surface finish to entrance (south) front centred on inscribed cut-limestone plaque in dragged cut-limestone frame. Lancet window openings in bipartite arrangement with drag edged dragged hammered limestone block-and-start surrounds having chamfered reveals framing replacement casement windows replacing fixed-pane fittings having cast-iron lattice glazing bars. Lancet "Trinity Window" (north) with drag edged dragged hammered limestone block-and-start surrounds having chamfered reveals framing replacement casement windows replacing fixed-pane fittings having cast-iron lattice glazing bars. Paired lancet window openings to entrance (south) front with concealed dressings framing replacement fixed-pane fittings replacing fixed-pane fittings having cast-iron lattice glazing bars. Pointed-arch door opening (porch) below cut-limestone shield date stone ("1849") with tooled cut-limestone step threshold, and drag edged dragged hammered limestone block-and-start surround having chamfered reveals with timber boarded door now discarded. Interior including vestibule (south-west) retaining tessellated "quarry tile" floor; full-height interior open into roof undergoing reconstruction, 2011, retaining exposed split arch braced strutted collared timber roof construction on drag edged dragged cut-limestone corbels with wind braced rafters to timber boarded ceiling. Set in unkempt grounds with limestone ashlar chamfered piers to perimeter having "Cavetto"-detailed shallow pyramidal capping supporting cast-iron double gates.
Appraisal
A church 'ERECTED BY PRIVATE CONTRIBUTIONS AIDED BY A GRANT FROM THE ECCLESIASTICAL COMMISSIONERS' representing an important component of the mid nineteenth-century built heritage of Contae Mhaigh Eo [County Mayo] with the architectural value of the composition, one recalling the contemporary Saint Thomas's Church (Doogort) (1851-2; see 31304206) and Christ Church (Ballyovey) (1861; see 31310907), confirmed by such attributes as the compact rectilinear plan form; the construction in a multi-toned fieldstone with "sparrow pecked" blue-grey limestone dressings not only demonstrating good quality workmanship, but also producing a mild polychromatic palette; and the slender profile of the coupled openings underpinning a "medieval" Gothic theme with the chancel lit by an elegant "Trinity Window": meanwhile, only the stump survives of a polygonal turret which, on the evidence of a photograph by Robert French (1841-1917), never saw its polygonal spire completed [NLI L_ROY_00206]. Having been well maintained, the form and massing survive intact together with quantities of the original fabric, both to the exterior and to the interior where an exposed timber roof construction pinpoints the engineering or technical dexterity of the composition: however, an unfinished restoration may determine the ongoing architectural heritage status of a church making a pleasing visual statement overlooking Gob an Choire [Achill Sound]. NOTE: A collection of standardised headstones mark the so-called "Commonwealth War Graves" of Sapper George Ironside (d. 1940) of the Royal Engineers; Seaman Harry Kirkpatrick (d. 1940) of H.M.S. "Patrolcus"; Able Seaman George James Walters (d. 1940) of M.V. "Upwey Grange"; Boatswain John Murphy (d. 1941) of S.S. "The Sultan"; and "A SAILOR OF THE 1939-1945 WAR…KNOWN UNTO GOD" (cf. 31301008; 31304206 31305513).
