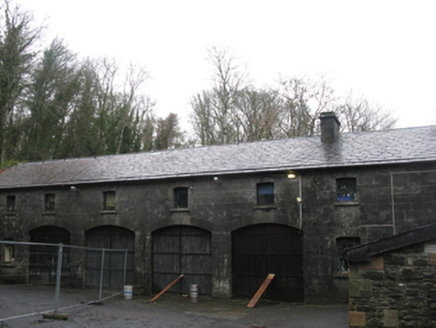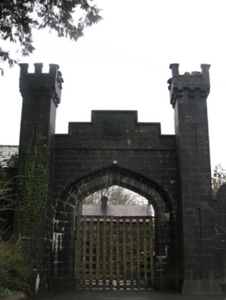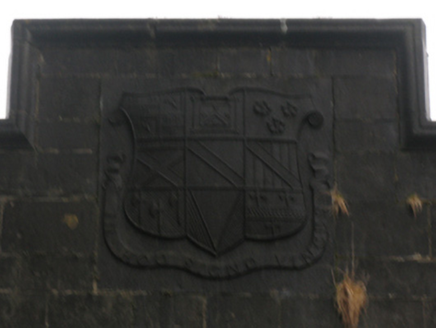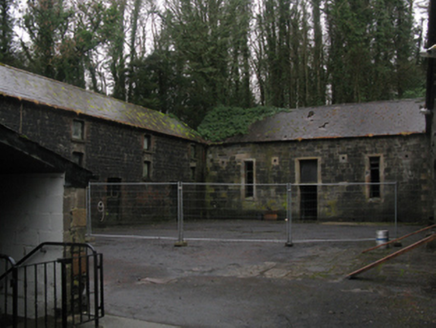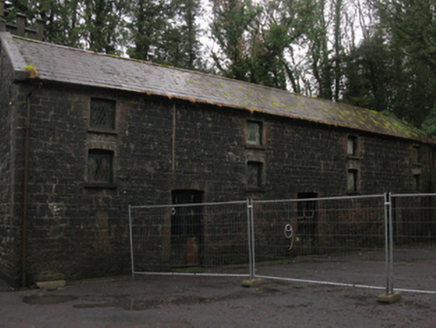Survey Data
Reg No
31303018
Rating
Regional
Categories of Special Interest
Architectural
Previous Name
Belleek Abbey
Original Use
Stables
Date
1820 - 1835
Coordinates
125169, 321090
Date Recorded
11/04/2011
Date Updated
--/--/--
Description
Stable complex, begun 1825; completed 1831, on a U-shaped plan about a courtyard including (south): Detached three- or seven-bay single-storey stable block with half-attic on a symmetrical plan. Now disused. Pitched slate roof with moss-covered clay or terracotta ridge tiles, dragged cut-limestone coping to gables with tooled cut-limestone octagonal pinnacles to apexes, and cast-iron rainwater goods on cut-limestone eaves retaining cast-iron downpipes. Tuck pointed coursed or snecked tooled limestone walls with tooled cut-limestone flush quoins to corners. Series of three square-headed door openings in camber-headed recesses with tooled limestone ashlar voussoirs framing timber panelled doors. Square-headed window openings in camber-headed recesses with drag edged dragged cut-limestone sills, and tooled limestone ashlar voussoirs framing fixed-pane fittings having lattice glazing bars; (west): Detached three-bay double-height stable block on a symmetrical plan. Now disused. Part overgrown pitched slate roof on collared timber construction with clay ridge tiles, and cast-iron rainwater goods on cut-limestone eaves retaining cast-iron downpipes. Tuck pointed snecked tooled limestone walls with tooled cut-limestone flush quoins to corners. Square ventilation loops centred on square-headed central door opening with cut-limestone surround having chamfered reveals framing remains of timber panelled door. Square-headed flanking window openings with cut-limestone surrounds having chamfered reveals framing remains of timber fittings; (north): Detached six-bay single-storey coach house with half-attic on a symmetrical plan. Now disused. Pitched slate roof with rolled iron ridge, dragged cut-limestone coping to gables with tooled cut-limestone octagonal pinnacles to apexes, and remains of cast-iron rainwater goods on cut-limestone eaves with downpipes now missing. Tuck pointed coursed or snecked tooled limestone walls with tooled cut-limestone flush quoins to corners. Series of four segmental-headed central carriageways with drag edged tooled limestone ashlar voussoirs centred on drag edged tooled cut-limestone keystones framing timber boarded double doors. Square-headed window openings in camber-headed recesses with drag edged dragged cut-limestone sills, and tooled limestone ashlar voussoirs framing fixed-pane fittings having cast-iron lattice glazing bars. Set in landscaped grounds shared with Belleek Manor.
Appraisal
A stable complex contributing positively to the group and setting values of the Belleek Manor estate.
