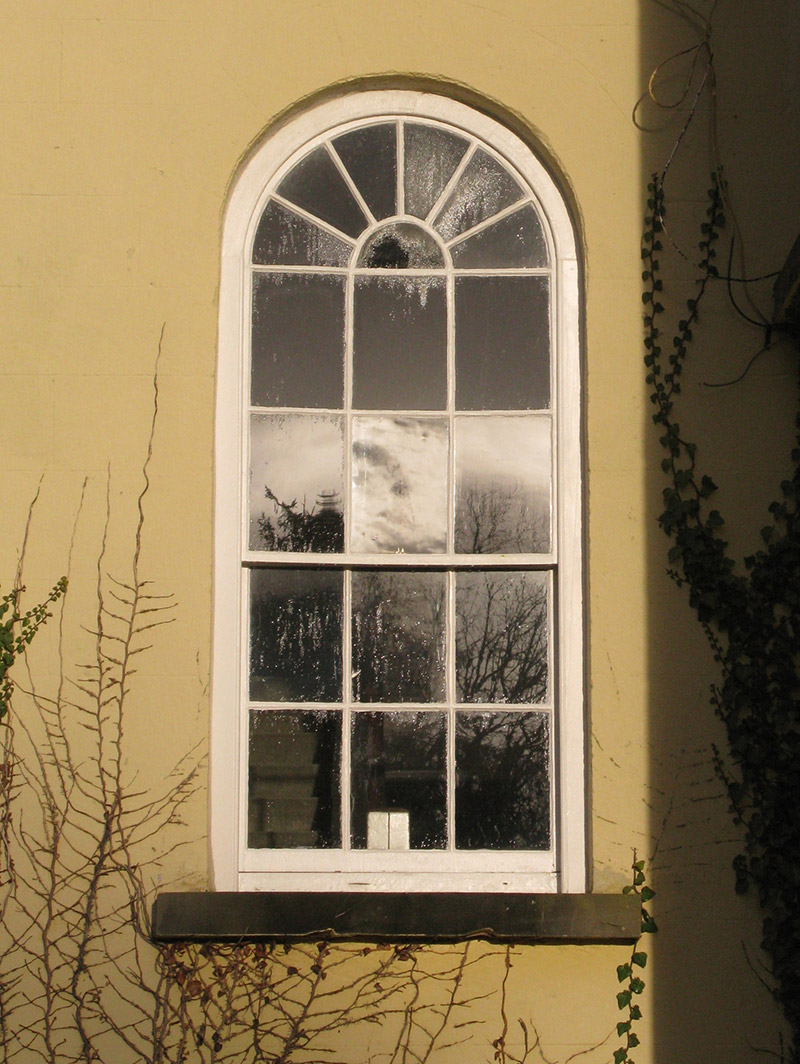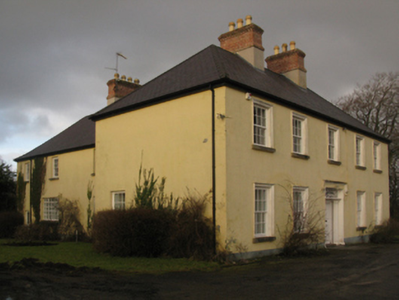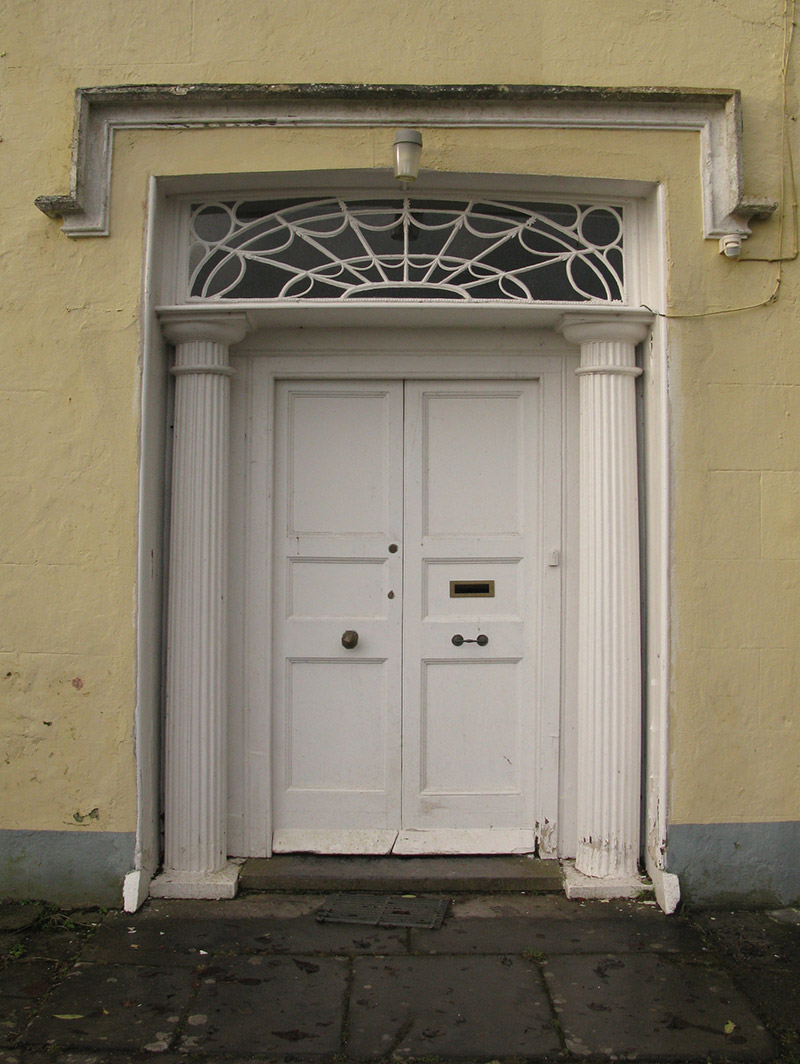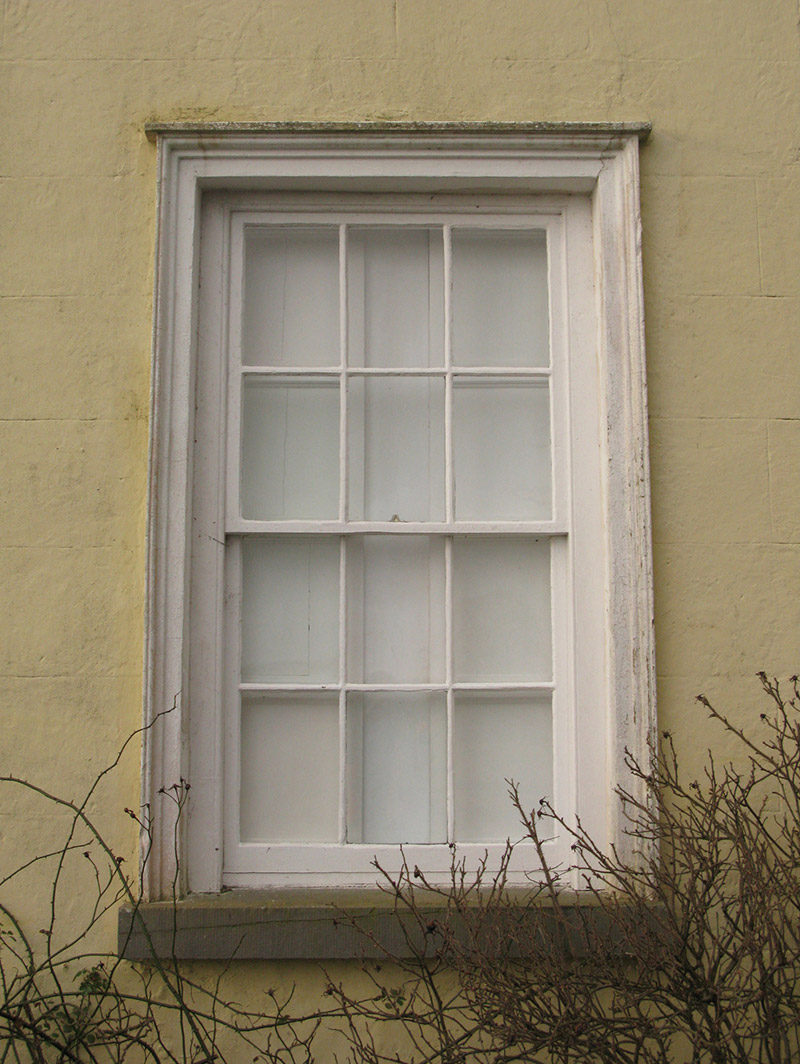Survey Data
Reg No
31302915
Rating
Regional
Categories of Special Interest
Architectural, Artistic, Historical, Social
Original Use
Country house
Historical Use
Bishop's palace
Date
1700 - 1776
Coordinates
115201, 320214
Date Recorded
14/02/2011
Date Updated
--/--/--
Description
Detached five-bay two-storey country house, extant 1776, on a T-shaped plan; single-bay (four-bay deep) full-height central return (west). Occupied, 1901; 1911. Sold, 1963, to accommodate alternative use. Reroofed, 1998. Undergoing restoration, 2009. Vacated, 2011. For sale, 2012. Replacement hipped slate roof on a T-shaped plan centred on hipped slate roof (west), clay ridge tiles, paired red brick Common bond central chimney stacks on red brick header bond chamfered cushion courses on rendered bases having chevron- or saw tooth-detailed capping supporting yellow terracotta octagonal pots, and uPVC rainwater goods on timber eaves boards on rendered cut-limestone eaves retaining some cast-iron octagonal or ogee hoppers and downpipes. Part creeper- or ivy-covered rendered, ruled and lined walls. Square-headed central door opening remodelled, 1824, with limestone flagged threshold, doorcase with fluted Doric columns on padstones supporting shallow cornice, and concealed dressings with hood moulding framing timber panelled double doors having fanlight. Square-headed window openings with drag edged dragged cut-limestone sills, and moulded rendered surrounds framing six-over-six timber sash windows without horns having part exposed sash boxes. Square-headed window openings (west) with cut-limestone sills, and concealed dressings framing six-over-six timber sash windows without horns having part exposed sash boxes. Interior including (ground floor): central vestibule with decorative plasterwork cornice to ceiling; camber-headed door opening into hall with carved timber classical-style surround supporting fanlight; hall retaining carved timber surrounds to door openings framing timber panelled doors, moulded plasterwork cornice to ceiling, staircase on a dog leg plan with "spindle" balusters supporting carved timber banister terminating in turned timber newel, carved timber Classical-style surround to window opening to half-landing framing timber panelled shutters, carved timber surrounds to door openings to landing framing timber panelled doors, and moulded plasterwork cornice to ceiling centred on "Acanthus"-detailed ceiling rose; drawing room (south) retaining carved timber surround to door opening framing timber panelled door with carved timber surrounds to window openings framing timber panelled shutters, cut-white marble Classical-style chimneypiece, and decorative plasterwork cornice to ceiling centred on "Acanthus"-detailed ceiling rose; dining room (north) retaining carved timber surround to door opening framing timber panelled door with carved timber surrounds to window openings framing timber panelled shutters, cut-black marble Classical-style chimneypiece with cast-iron stove, and picture railing below decorative plasterwork cornice to ceiling; (first floor): carved timber surrounds to door openings framing timber panelled doors with carved timber surrounds to window openings framing timber panelled shutters. Set in landscaped grounds.
Appraisal
A country house representing an important component of the eighteenth-century domestic built heritage of the rural environs of Crossmolina with the architectural value of the composition confirmed by such attributes as the deliberate alignment maximising on scenic vistas overlooking landscaped grounds and the meandering Deel River; the near-symmetrical footprint centred on a pillared doorcase showing a pretty "spider web" fanlight; the very slight diminishing in scale of the openings on each floor producing a feint graduated visual impression; and the high pitched roof. Having been well maintained, the form and massing survive intact together with substantial quantities of the original fabric, both to the exterior and to the interior, including crown or cylinder glazing panels in hornless sash frames: meanwhile, contemporary joinery; Classical chimneypieces; and decorative plasterwork enrichments, all highlight the artistic potential of the composition. Furthermore, adjacent outbuildings (see 31302916); a walled garden (see 31302917); and a Georgian Gothic gate lodge (----), all continue to contribute positively to the group and setting values of an estate having historic connections with the Paget family including Thomas Paget (c.1716-97?); Robert Paget (1758-1834); Thomas Paget JP (1796-1877); and Captain James Paget (1820-1901) and Jane Caroline Paget (née Knox) (1832-1906) 'late of Knockglass House Crossmolina Ballina County Mayo' (Calendars of Wills and Administrations 1902, 383; 1907, 430); Major Harold Fellowes Prynne (1892-1984), Architect to the Diocese of Tuam (occupant 1951); and the bishopric of the Church of Ireland United Diocese of Tuam, Killala and Achonry including Reverend Arthur Hamilton Butler MBE (1912-91; fl. 1958-69); Dr. John Coote Duggan (1918-2000; fl. 1970-85); Reverend John Robert Winder Neill (b. 1945; fl. 1986-97); and Dr. Richard Crosbie Aitken Henderson (b. 1957: fl. 1998-2011).







