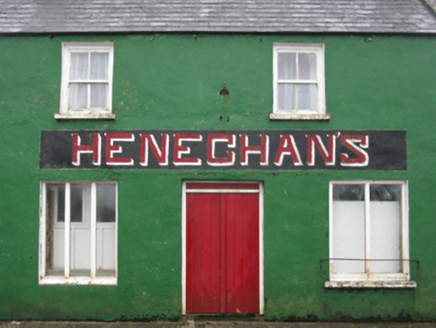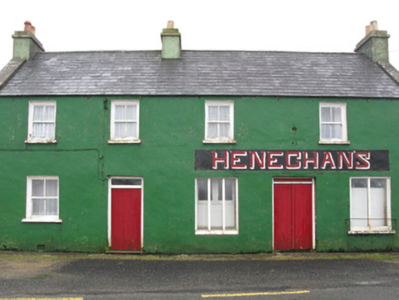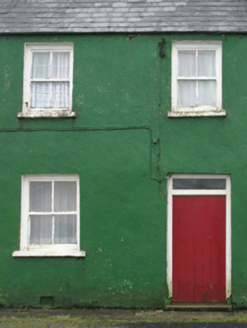Survey Data
Reg No
31302409
Rating
Regional
Categories of Special Interest
Architectural
Original Use
House
Historical Use
Shop/retail outlet
Date
1895 - 1905
Coordinates
64759, 318765
Date Recorded
13/01/2011
Date Updated
--/--/--
Description
Detached four-bay two-storey house, built 1900[?]; occupied 1901, with "shopfront" to right ground floor. Now disused. Tar-covered pitched slate roof with clay ridge tiles, rendered coping to gables with rendered chimney stacks to apexes having stringcourses below capping supporting terracotta or yellow terracotta tapered pots, and cast-iron rainwater goods on rendered eaves retaining cast-iron downpipe. Rendered, ruled and lined walls with rusticated rendered piers to ends. Square-headed window openings with concrete or rendered sills, and concealed dressings framing two-over-two timber sash windows having part exposed sash boxes. Square-headed door opening with step threshold, and concealed dressings framing timber boarded or tongue-and-groove timber panelled door having overlight. Square-headed openings on a symmetrical plan forming "shopfront" with concealed dressings framing fixed-pane timber fittings centred on timber boarded or tongue-and-groove timber panelled double doors. Road fronted on a corner site.
Appraisal
A house erected by or for Anthony T. Heneghan (d. 1933), 'Merchant' (NA 1901), representing an integral component of the domestic architectural heritage of Contae Mhaigh Eo [County Mayo]. A prolonged period of unoccupancy or neglect notwithstanding, the elementary form and massing survive intact together with substantial quantities of the original fabric, thereby upholding the character or integrity of a house making a pleasing visual statement overlooking Cuan an Fhóid Duibh [Blacksod Bay].





