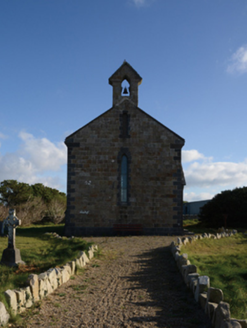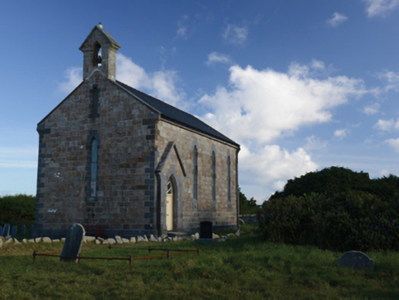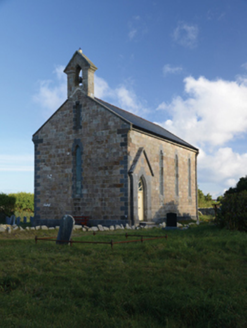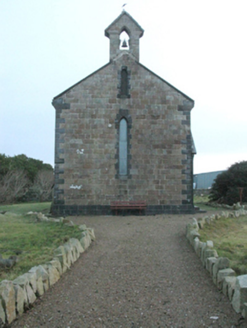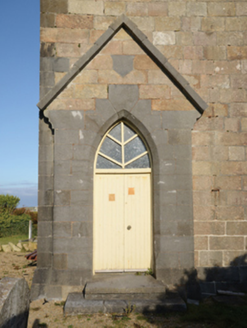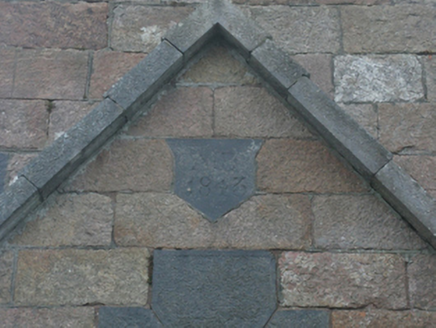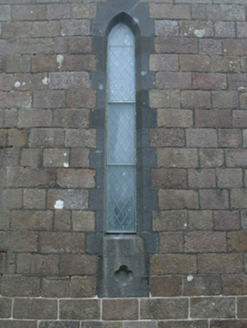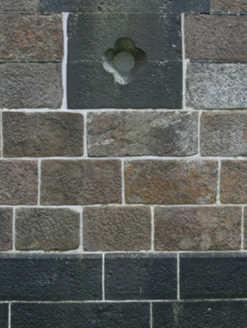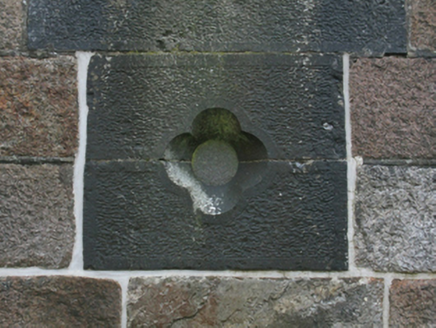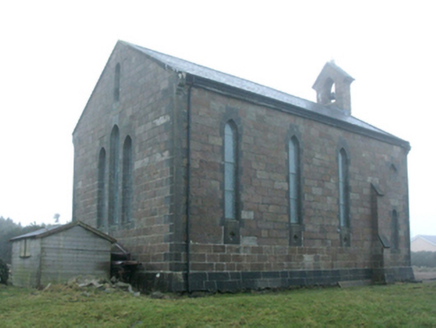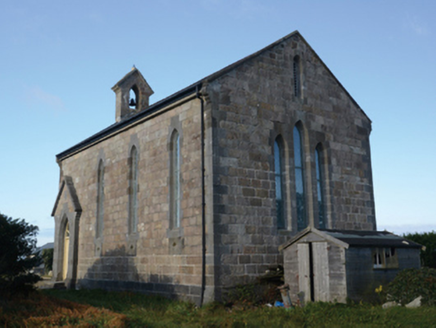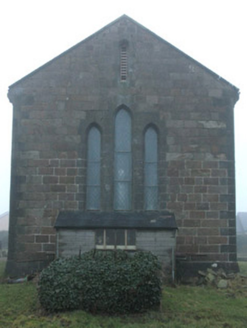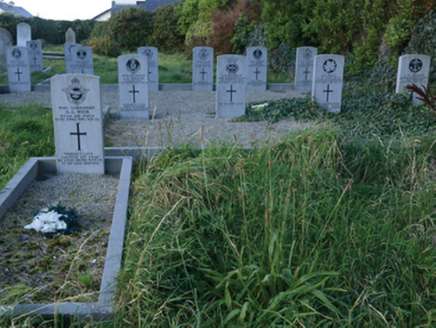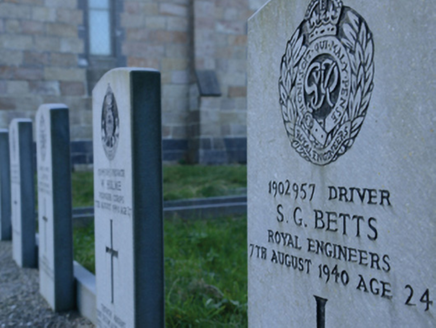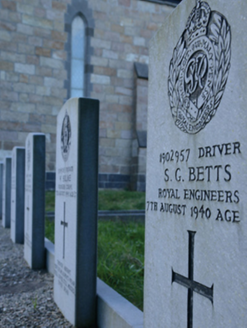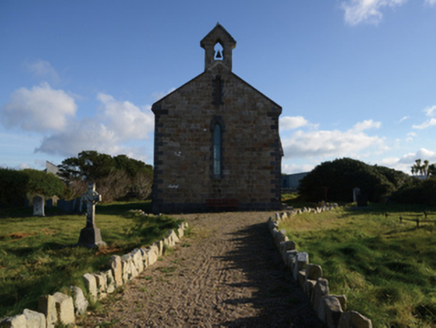Survey Data
Reg No
31301008
Rating
Regional
Categories of Special Interest
Architectural, Artistic, Historical, Social, Technical
Original Use
Church/chapel
Date
1840 - 1845
Coordinates
70532, 331999
Date Recorded
14/01/2011
Date Updated
--/--/--
Description
Detached four-bay double-height single-cell Ecclesiastical Commissioners' Church of Ireland church, designed 1843; dated 1843, on a rectangular plan. Closed, 1968. Reroofed, 2002. Now disused. Replacement pitched slate roof with clay ridge tiles, drag edged tooled cut-limestone coping to gables on "Cavetto"-detailed drag edged tooled cut-limestone beaded corbel kneelers including drag edged tooled cut-limestone coping to gable to entrance (west) front on "Cavetto"-detailed drag edged tooled cut-limestone beaded corbel kneelers with granite ashlar gabled bellcote to apex framing cast-bronze bell, and cast-iron rainwater goods on eaves boards on cut-limestone eaves retaining cast-iron downpipes. Tuck pointed granite ashlar walls on drag edged tooled limestone ashlar battered base with drag edged tooled cut-limestone flush quoins to corners. Lancet window openings with drag edged tooled cut-limestone block-and-start surrounds having chamfered reveals framing storm glazing over fixed-pane fittings having cast-iron lattice glazing bars. Lancet "Trinity Window" (east) with drag edged tooled cut-limestone block-and-start surround having chamfered reveals framing storm glazing over fixed-pane fittings having cast-iron lattice glazing bars. Lancet window opening to entrance (west) front with drag edged tooled cut-limestone block-and-start surround having chamfered reveals framing storm glazing over fixed-pane fitting having cast-iron lattice glazing bars. Full-height interior with flagged floor, stacked cruciform-detailed timber pews, and exposed strutted King post timber roof construction with wind braced rafters on timber wall plate. Set in unkempt landscaped grounds with granite ashlar piers to perimeter having shallow pyramidal capping supporting replacement mild steel double gates.
Appraisal
A church erected to designs signed (22nd July 1843) by Joseph Welland (1798-1860), Architect to the Ecclesiastical Commissioners (appointed 1843), representing an important component of the mid nineteenth-century ecclesiastical heritage of Contae Mhaigh Eo [north County Mayo] with the architectural value of the composition, one succeeding a nearby 'public building [1833] which serves both as a session-house and as a Protestant place of worship' (Parliamentary Gazetteer of Ireland 1846 I, 247), confirmed by such attributes as the compact rectilinear "barn" plan form, aligned along a liturgically correct axis; the construction in a ruby-coloured granite offset by "sparrow pecked" sheer limestone dressings not only demonstrating good quality workmanship, but also producing a mild polychromatic palette; the slender profile of the openings underpinning a "medieval" Gothic theme with the chancel defined by an elegant "Trinity Window"; and the handsome bellcote embellishing the roofline as a picturesque eye-catcher in the landscape. Having been well maintained, the elementary form and massing survive intact together with substantial quantities of the original fabric, both to the exterior and to the interior where an exposed timber roof construction pinpoints the engineering or technical dexterity of a church making a pleasing visual statement in Sráid na hEaglaise [Church Street]. NOTE: A plot designated as a "Commonwealth War Grave" features a collection of standardised headstones marking the plots of troops washed ashore from the "SS Arandora Star" torpedoed (1940) off County Donegal during the Second World War (1939-45) (cf. 31304206; 31305513).
