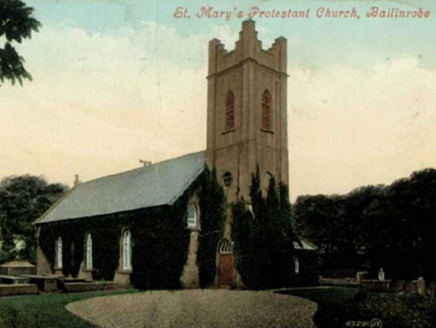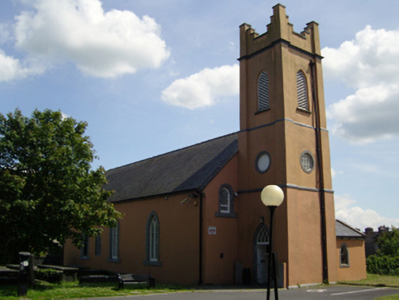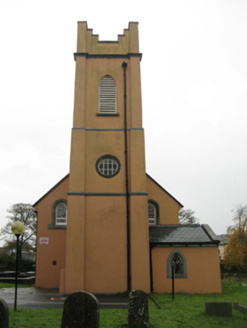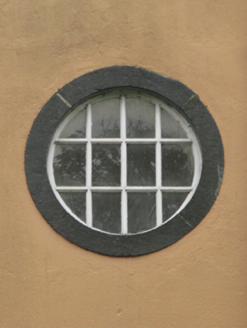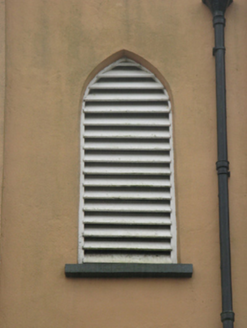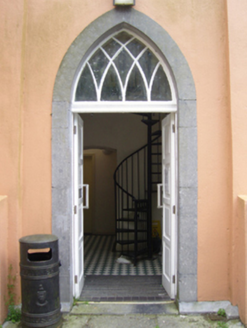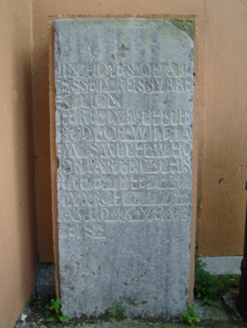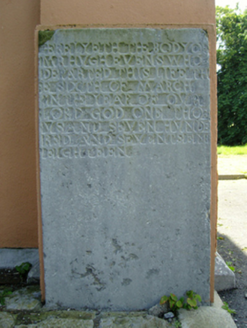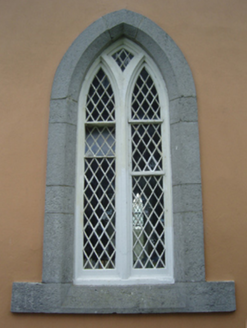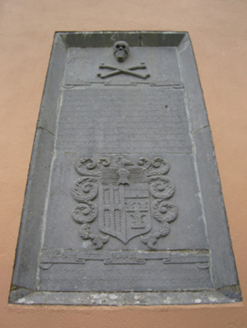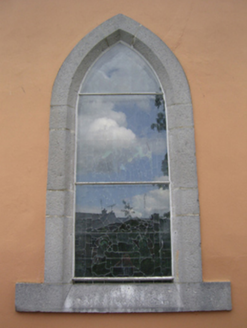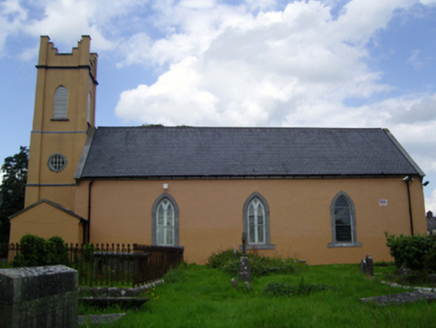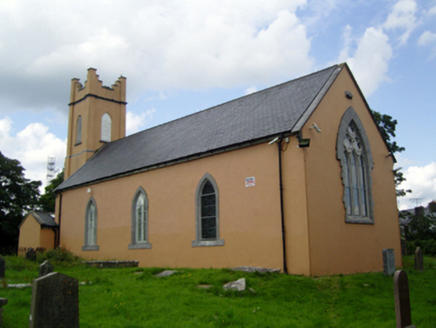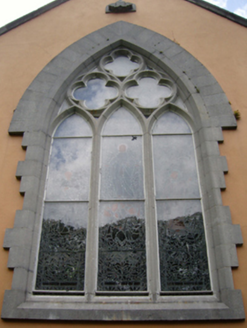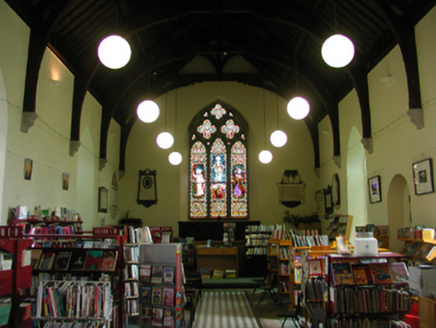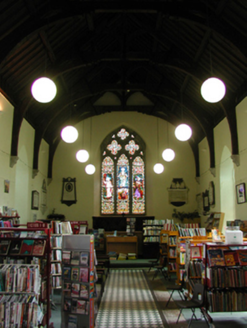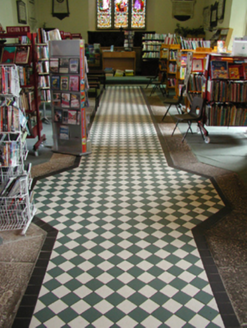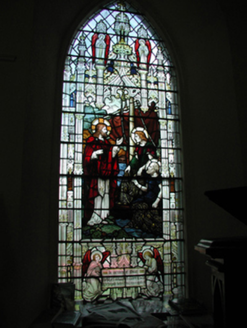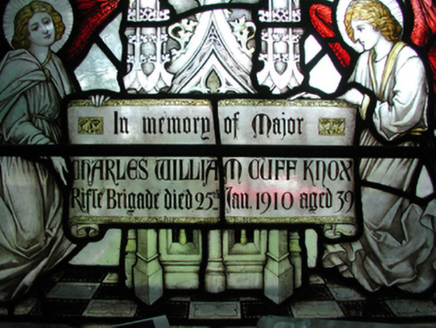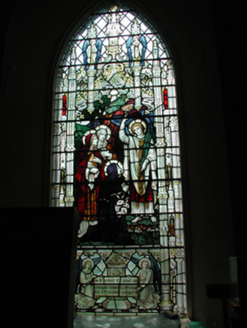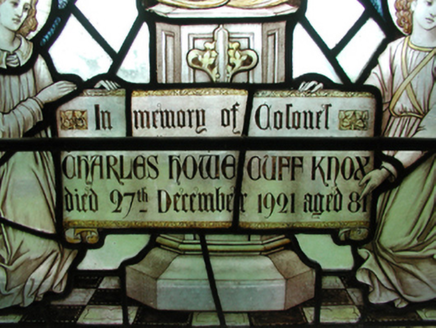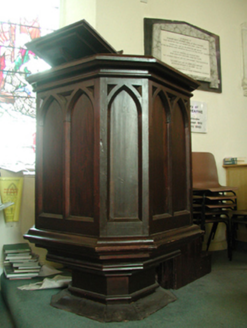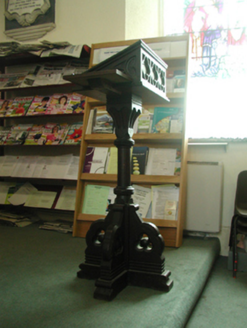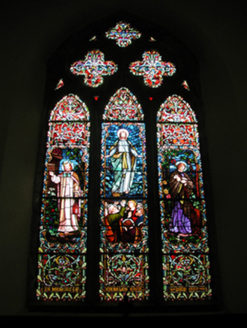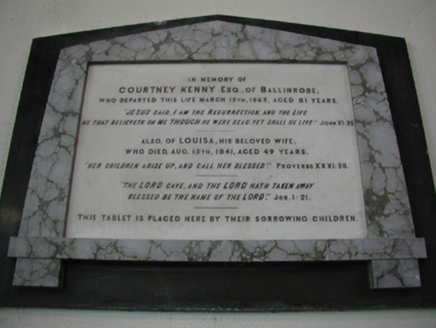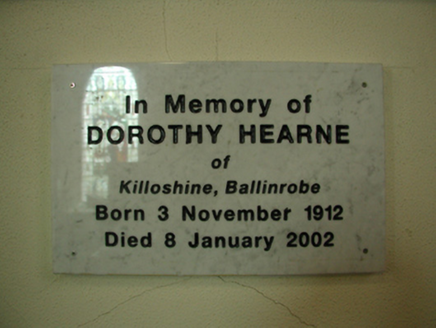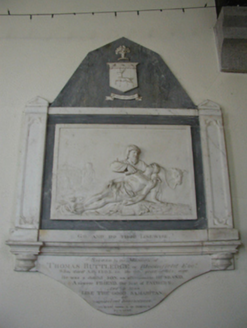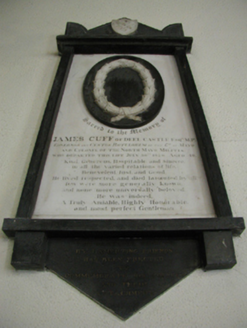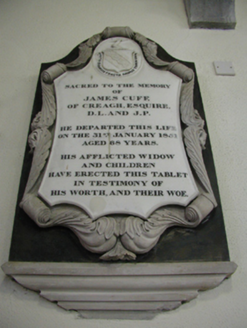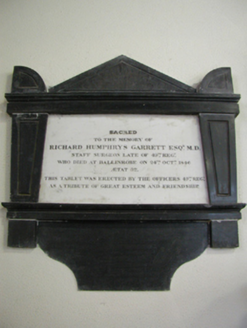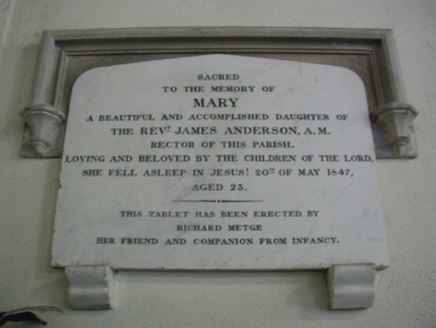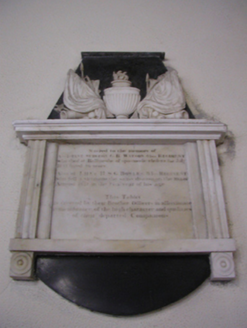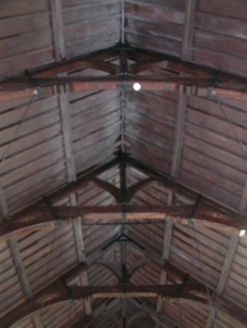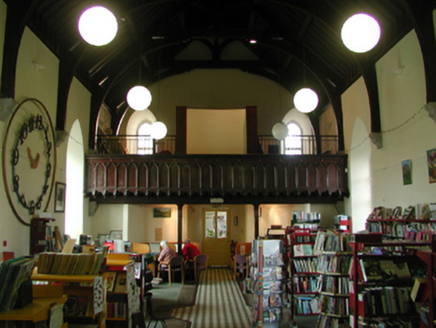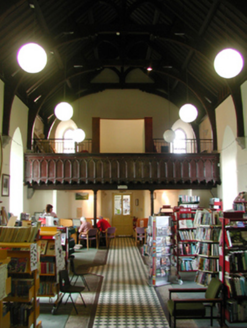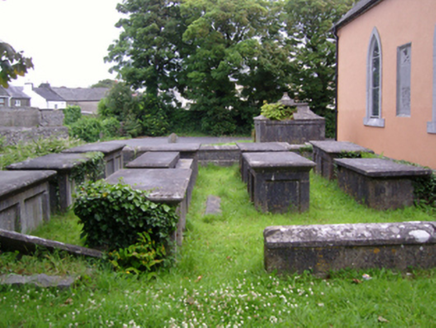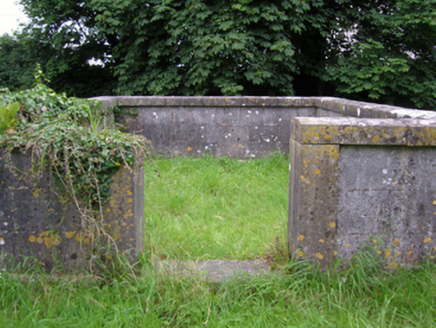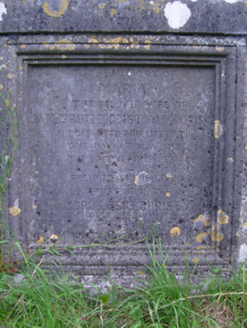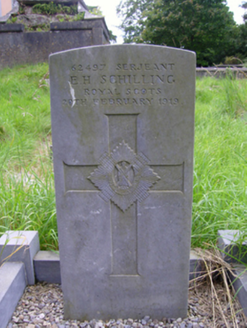Survey Data
Reg No
31215049
Rating
Regional
Categories of Special Interest
Archaeological, Architectural, Artistic, Historical, Social, Technical
Previous Name
Saint Mary's Church (Ballinrobe)
Original Use
Church/chapel
In Use As
Library/archive
Date
1810 - 1820
Coordinates
119254, 264374
Date Recorded
24/11/2010
Date Updated
--/--/--
Description
Detached three-bay double-height single-cell Board of First Fruits Church of Ireland church, rebuilt 1815-8, on a rectangular plan with single-bay three-stage tower to entrance (west) front on a square plan. "Improved", 1863. In use, 1945. Deconsecrated, 1993. Renovated, 1994-6, to accommodate alternative use. Pitched slate roof with roll moulded clay ridge tiles, dragged cut-limestone "Cavetto" coping to gables on drag edged tooled cut-limestone "Cavetto" kneelers, and cast-iron rainwater goods on cut-limestone eaves retaining cast-iron octagonal or ogee hoppers and downpipes. Replacement cement rendered battered walls; replacement cement rendered surface finish (tower) on dragged cut-limestone chamfered plinth with dragged cut-limestone chamfered stringcourses including dragged cut-limestone "Cavetto" cornice (bell stage) supporting crow stepped battlemented parapet having dragged cut-limestone coping. Pointed-arch window openings with timber Y-mullions, and dragged edged tooled cut-limestone surrounds having chamfered reveals framing fixed-pane fittings having cast-iron lattice glazing bars with storm glazing (east) over fixed-pane fittings having leaded stained glass panels. Pointed-arch window opening (east) with dragged cut-limestone Y-mullions, and drag edged cut-limestone crow stepped block-and-start surround having chamfered reveals framing storm glazing over fixed-pane fittings having stained glass margins centred on leaded stained glass panels. Pointed-arch window openings to entrance (west) front with drag edged tooled cut-limestone surrounds having chamfered reveals framing fixed-pane timber fittings having cast-iron lattice glazing bars. Pointed-arch door opening (tower) with drag edged dragged cut-limestone surround framing replacement timber panelled double doors having overlight with interlocking V-tracery glazing bars. Roundels (second stage) with dragged cut-limestone surrounds framing fixed-pane fittings having square glazing bars. Pointed-arch openings (bell stage) with dragged cut-limestone sills, and concealed dressings framing louvered timber fittings. Interior including vestibule (west); square-headed door opening into nave with glazed timber panelled door; full-height interior open into roof with Gothic-style timber panelled choir gallery (1824) on cast-iron clustered colonette pillars, replacement tessellated central aisle in tooled cut-granite frame, pair of stained glass memorial windows (ob. 1910; 1921), Gothic-style timber panelled pulpit on a chamfered square plan with quatrefoil-detailed Gothic-style timber lectern, carpeted stepped dais to chancel (east) with cut-white marble Classical-style wall monuments (ob. 1805; 1863) centred on Gothic-style timber reredos below stained glass memorial "East Window" (1891), and exposed split arch-braced collared timber roof construction on drag edged dragged cut-limestone "Cavetto" corbels with wind braced rafters to ceiling on "Cavetto" cornice. Set in landscaped grounds.
Appraisal
A church erected with financial support from the Board of First Fruits (fl. 1711-1833) representing an important component of the ecclesiastical heritage of south County Mayo with the architectural value of the composition, one repurposing the shell of a church 'in ---- repair' (Ecclesiastical Reports 1807, 366-7), confirmed by such attributes as the standardised nave-with-entrance tower plan form, aligned along a liturgically-correct axis; the "pointed" profile of the openings underpinning a contemporary Georgian Gothic theme with the chancel defined by a quatrefoil-detailed "East Window"; and the crow stepped battlements embellishing the tower as a picturesque eye-catcher in the landscape: meanwhile, aspects of the composition, in particular the battered silhouette; a "piscina" (uncovered 1994); and a memorial tablet commemorating Katharine Holcroft (d. 1668) 'of Cloonigashel [Cloonnagashel]', all highlight the archaeological potential of the church [SMR MA118-022008-]. Having been well maintained, the elementary form and massing survive intact together with substantial quantities of the original fabric, both to the exterior and to the interior where contemporary joinery; the Cuff Knox Memorial Windows; Classical-style wall monuments including one attributed to Thomas Kirk RHA (1781-1845) reclaimed from the deconsecrated Church of Saint Charles the Martyr (Kilcommon), Hollymount (see 31311025); and the vibrant Knox Memorial "East Window" (1891), all highlight the considerable artistic potential of the composition: meanwhile, an exposed timber roof construction pinpoints the engineering or technical dexterity of the church. NOTE: A plot designated as a "Commonwealth War Grave" features a standardised marker commemorating Sergeant E.H. [Ernest Harold] Schilling (1898-1919) of the Royal Scots.
