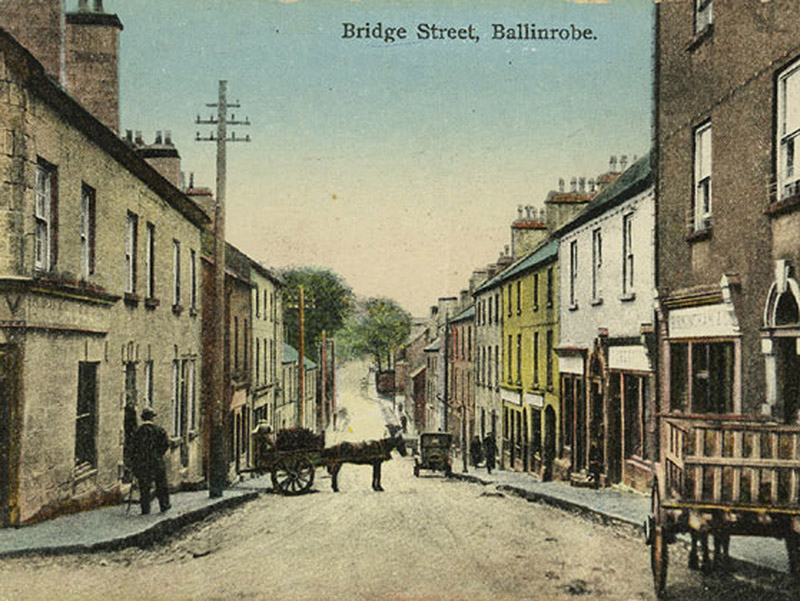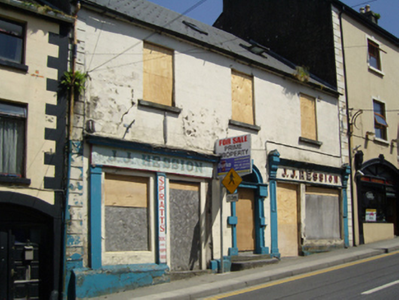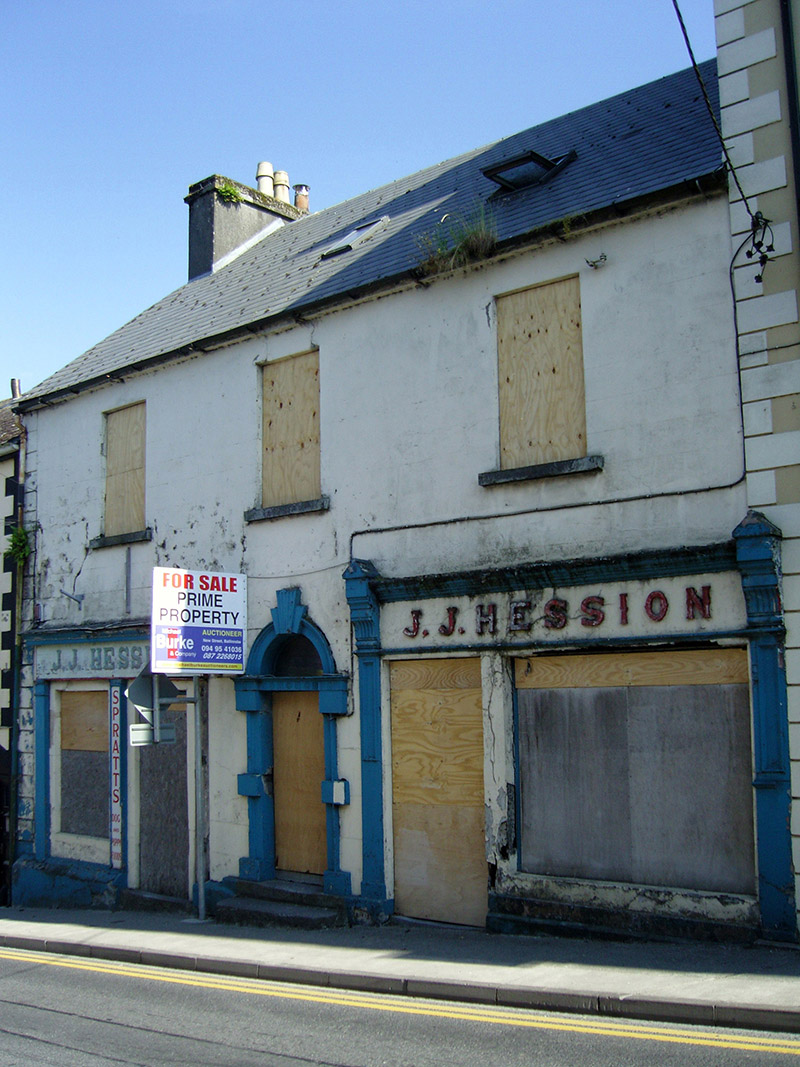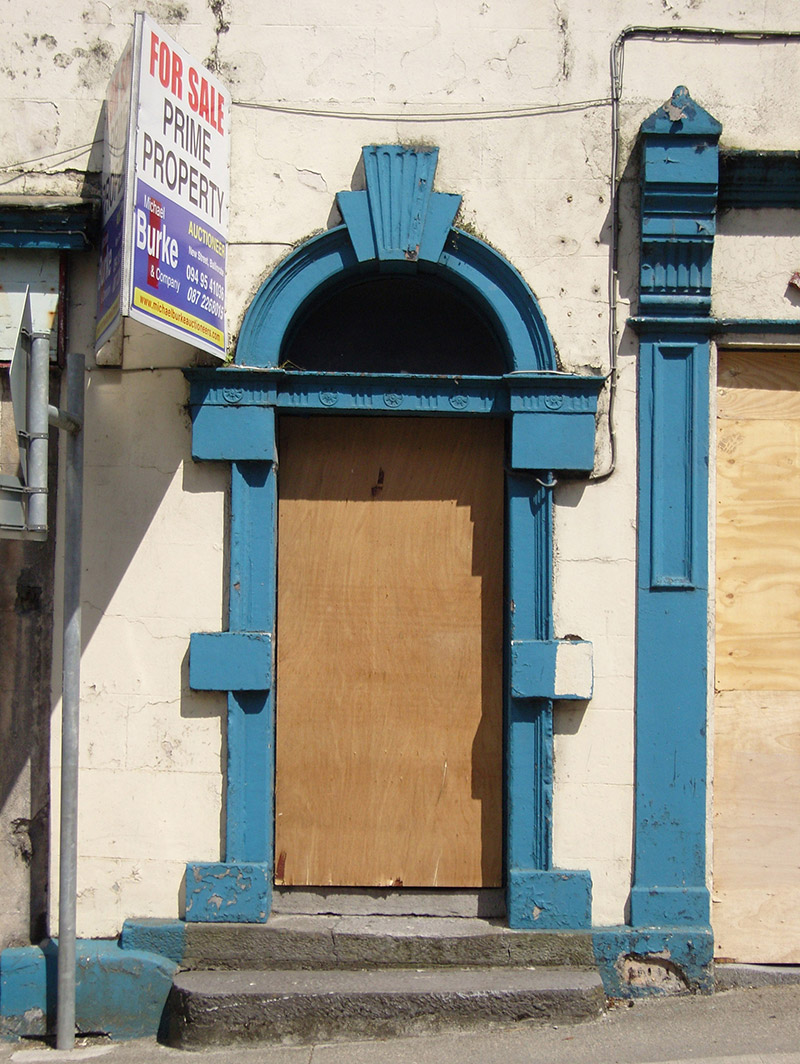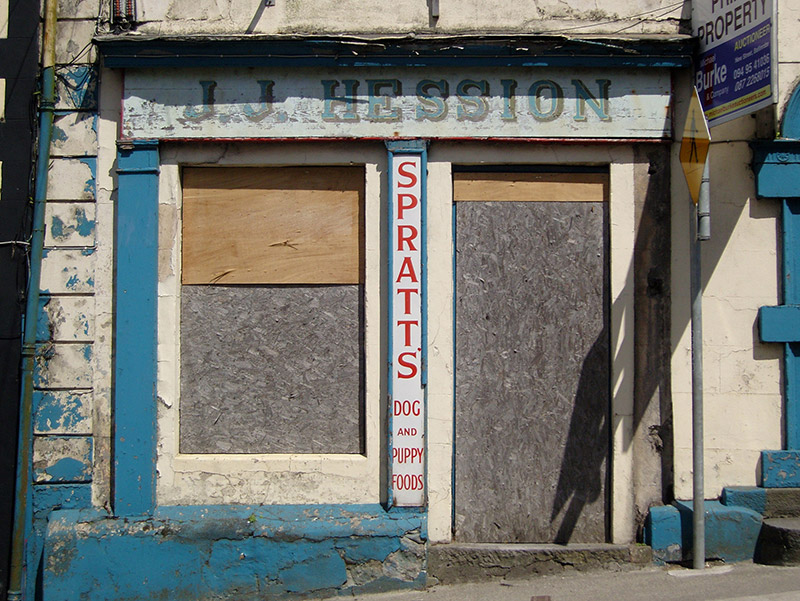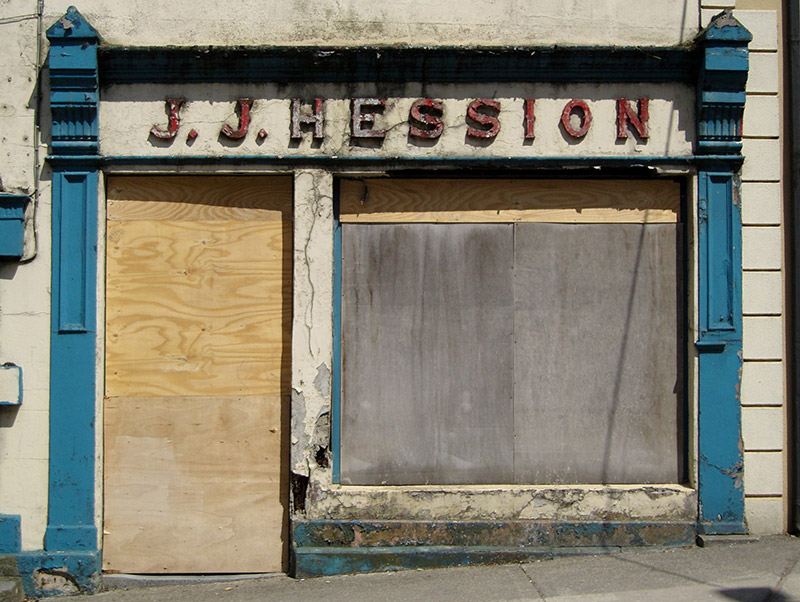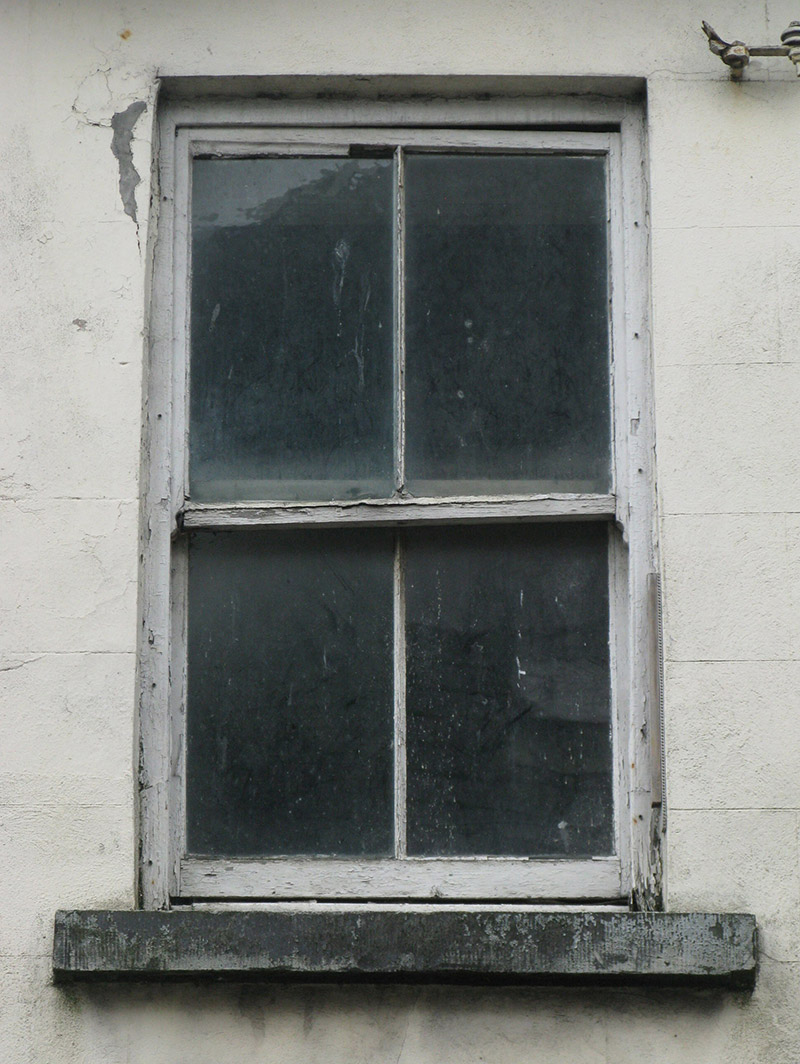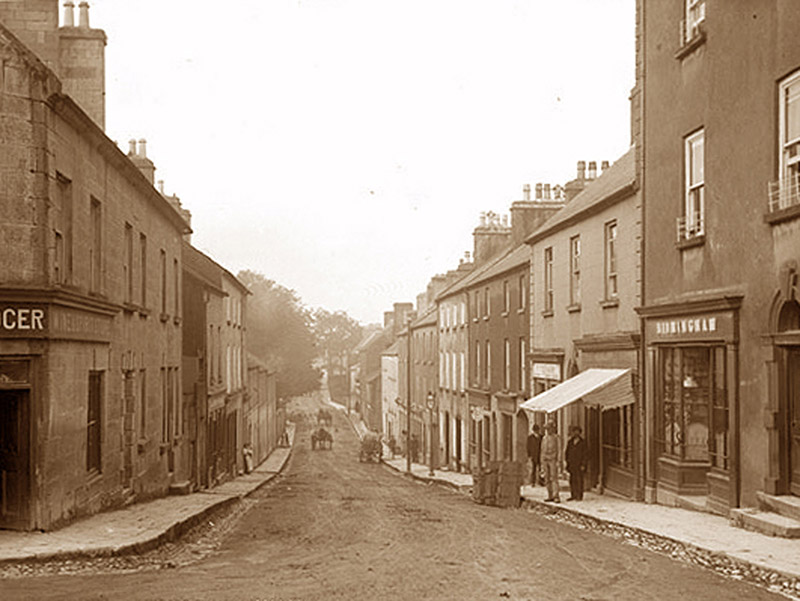Survey Data
Reg No
31215022
Rating
Regional
Categories of Special Interest
Architectural, Artistic
Original Use
House
Date
1700 - 1838
Coordinates
119156, 264500
Date Recorded
24/11/2010
Date Updated
--/--/--
Description
Terraced three-bay two-storey house with dormer attic, extant 1838, on a symmetrical plan with pair of shopfronts to ground floor. In use, 1990. Reroofed. For sale, 2009. Now disused. Replacement pitched artificial slate roof on wind braced timber construction with pressed ridges terminating in rendered chimney stack having stringcourse below capping supporting terracotta or yellow terracotta tapered pots, paired rooflights to front (south) pitch, and cast-iron rainwater goods on rendered cut-limestone eaves retaining cast-iron downpipe. Rendered, ruled and lined walls on rendered chamfered plinth with rusticated rendered pier to end. Round-headed central door opening approached by two drag edged tooled cut-limestone steps with drag edged dragged cut-limestone block-and-start surround centred on fluted double keystone framing glazed timber panelled door having overlight. Timber shopfront to left ground floor. Rendered shopfront to right ground floor. Square-headed window openings (first floor) with drag edged dragged cut-limestone sills, and concealed dressings framing two-over-two timber sash windows. Interior including (ground floor): central entrance hall-cum-staircase hall retaining timber surrounds to door openings framing timber panelled doors, staircase on a dog leg plan with timber "match stick" balusters supporting timber banister terminating in timber newel, and run moulded plasterwork cornice to ceiling; (first floor): fittings now missing. Street fronted with concrete footpath to front.
Appraisal
A dilapidated house widely regarded as an important component of the domestic built heritage of Ballinrobe with the architectural value of the composition confirmed by such attributes as the compact rectilinear plan form centred on a Gibbsian doorcase demonstrating good quality workmanship; the diminishing in scale of the openings on each floor producing a graduated visual impression; and the high pitched roofline. A prolonged period of neglect notwithstanding, the elementary form and massing survive intact together with quantities of the historic or original fabric, both to the exterior and to the interior, including Classically-detailed shopfronts of artistic interest making a pleasing visual statement in Bridge Street at street level.
