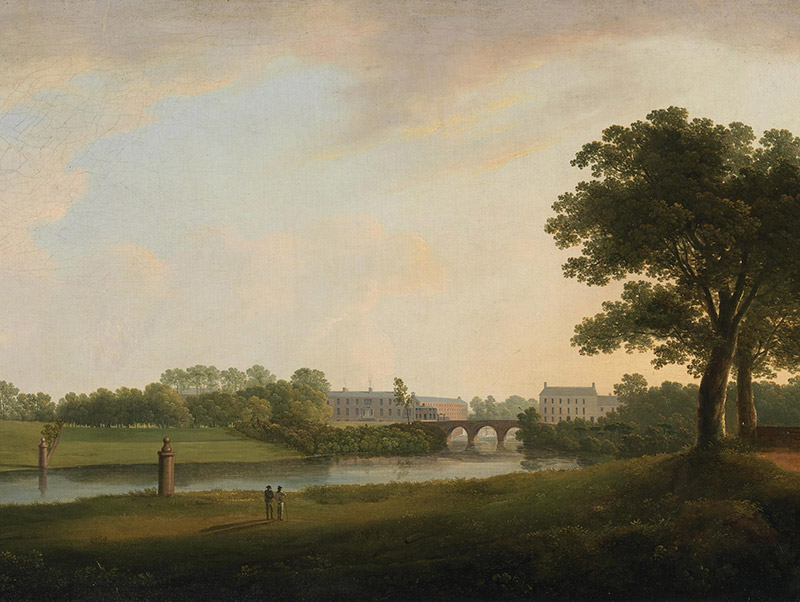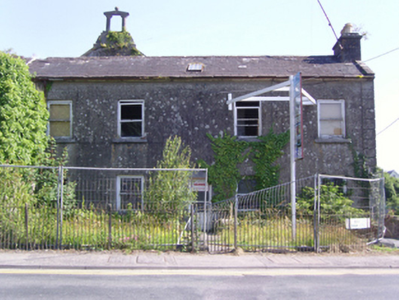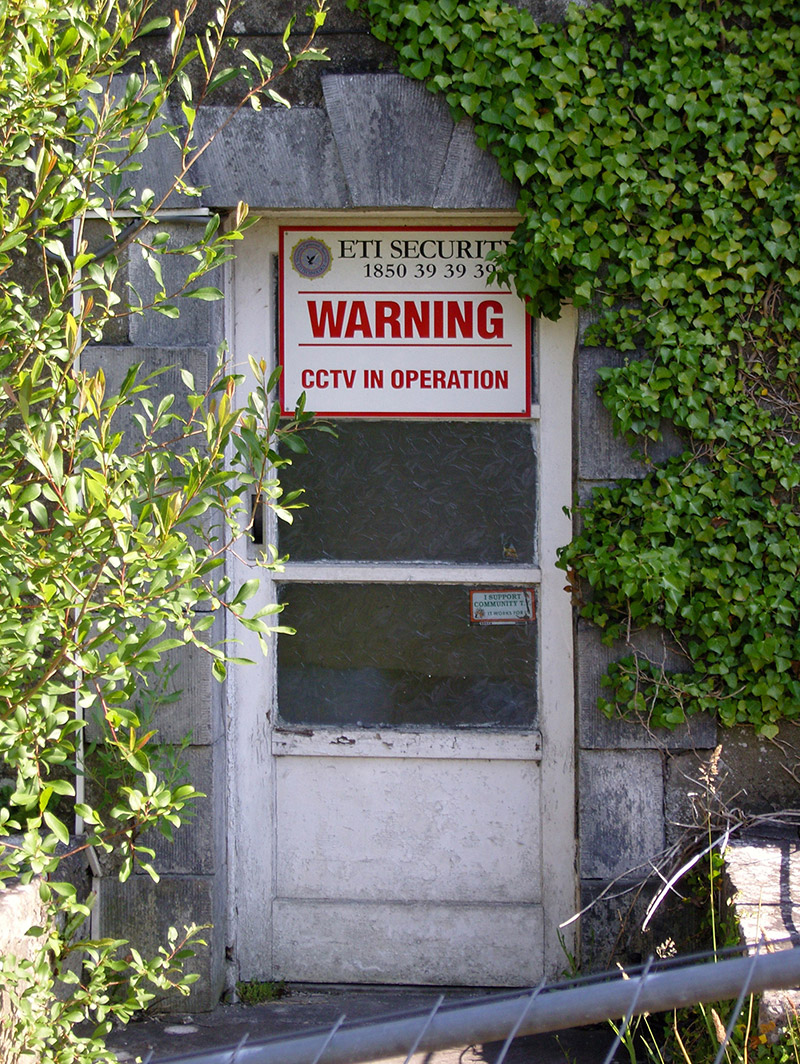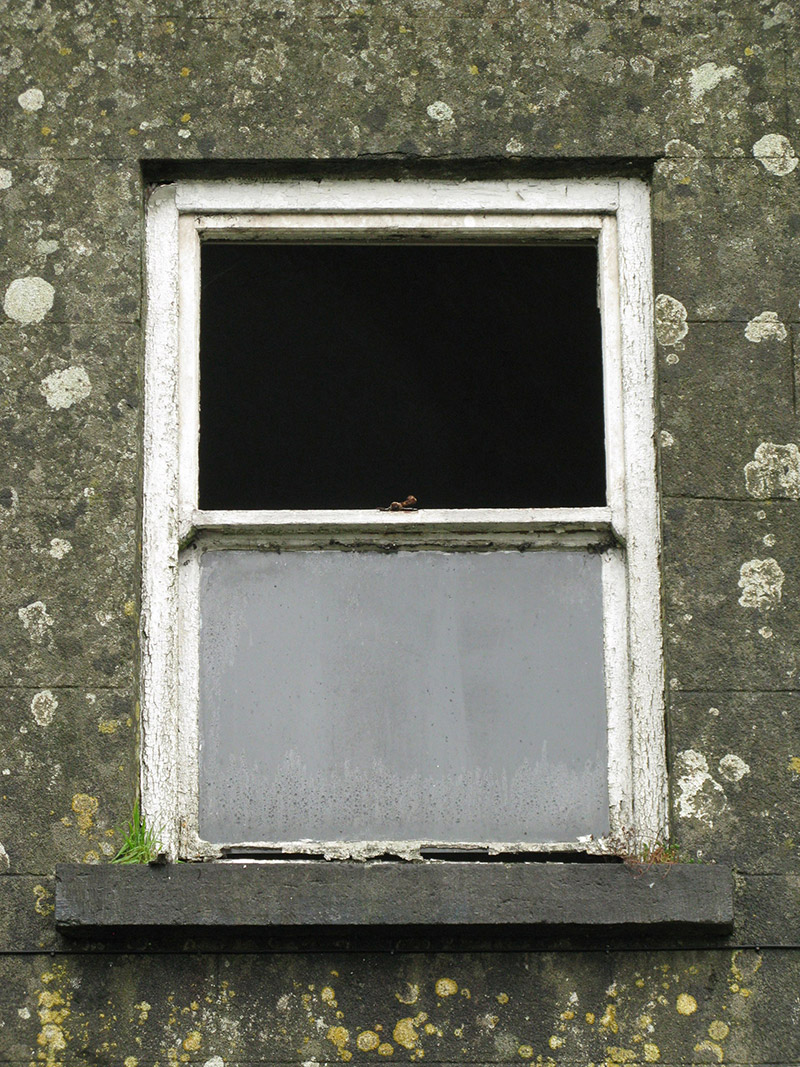Survey Data
Reg No
31215015
Rating
Regional
Categories of Special Interest
Architectural, Artistic
Previous Name
Ballinrobe House
Original Use
Miller's house
Date
1735 - 1818
Coordinates
119032, 264552
Date Recorded
13/07/2011
Date Updated
--/--/--
Description
Attached five-bay two-storey mill manager's house, extant 1818, on a symmetrical plan. Now disused. Pitched slate roof with clay ridge tiles, lichen-covered cut-limestone coping to gable (east) with rendered, ruled and lined chimney stack to apex having cut-limestone stepped capping supporting yellow terracotta octagonal pots, central rooflight to front (south) pitch, and cast-iron rainwater goods on rendered cut-limestone eaves retaining cast-iron octagonal or ogee hoppers and downpipes. Part creeper- or ivy-covered rendered, ruled and lined walls with rusticated rendered piers to corners. Square-headed central door opening with drag edged dragged cut-limestone block-and-start surround centred on keystone framing replacement glazed timber panelled door. Square-headed window openings with drag edged dragged cut-limestone sills, and concealed dressings framing one-over-one timber sash windows having part exposed sash boxes. Interior including (ground floor): central hall retaining timber surrounds to door openings framing remains of timber panelled doors; and timber surrounds to door openings to remainder framing timber panelled doors with timber panelled shutters to window openings. Street fronted with wrought iron railings to perimeter centred on wrought iron gate.
Appraisal
A house representing an integral component of the domestic built heritage of Ballinrobe with the architectural value of the composition, one allegedly erected for occupation by the manager of the adjacent Ballinrobe Corn Mill (see 31215016; Staunton 2013, 75), confirmed by such attributes as the rectilinear plan form centred on a Classically-detailed doorcase demonstrating good quality workmanship; and the uniform or near-uniform proportions of the openings on each floor. A prolonged period of neglect notwithstanding, the elementary form and massing survive intact together with substantial quantities of the original fabric, both to the exterior and to the interior, thus upholding the character or integrity of a house forming part of a self-contained group alongside the adjoining Robe Villa (see 31215014) with the resulting ensemble making a pleasing, if increasingly forlorn visual statement in High Street.







