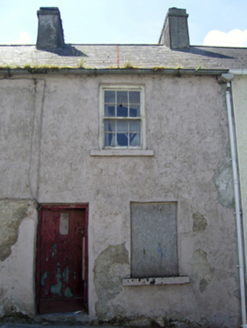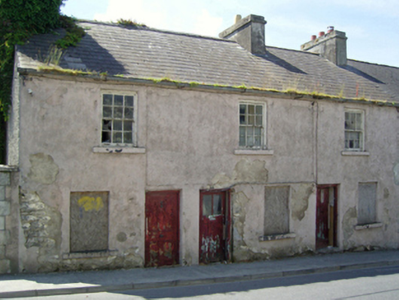Survey Data
Reg No
31215007
Rating
Regional
Categories of Special Interest
Architectural, Social
Original Use
House
Date
1700 - 1838
Coordinates
118835, 264612
Date Recorded
13/07/2011
Date Updated
--/--/--
Description
Terraced single-bay two-storey house, extant 1838, on a rectangular plan. Now disused. One of a terrace of three. Pitched slate roof with clay ridge tiles, rendered chimney stack (west) having stringcourse below capping, and replacement uPVC rainwater goods on rendered cut-limestone eaves. Rendered coursed rubble limestone battered walls. Square-headed door opening (east) with concealed dressings framing timber boarded door. Square-headed window openings with drag edged dragged cut-limestone sills, and concealed dressings framing six-over-six timber sash windows having part exposed sash boxes. Street fronted with concrete footpath to front.
Appraisal
A house erected as one of a terrace of three houses (including 31215005 - 31215006) representing an integral component of the urban vernacular heritage of Ballinrobe. A prolonged period of unoccupancy notwithstanding, the elementary form and massing survive intact together with substantial quantities of the original fabric, thus upholding the character or integrity of a house forming part of a self-contained ensemble making a pleasing, if increasingly forlorn visual statement in Creagh Road.



