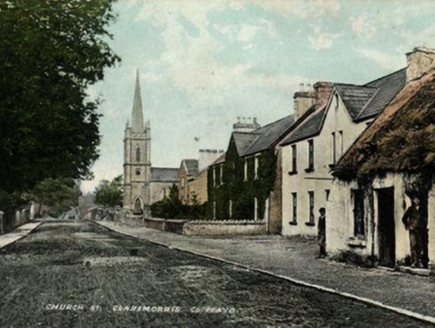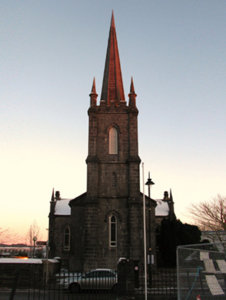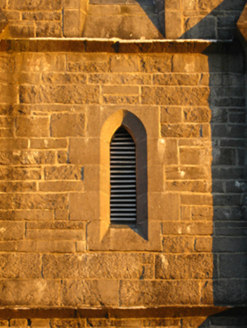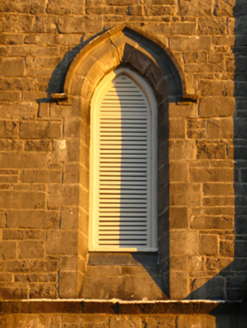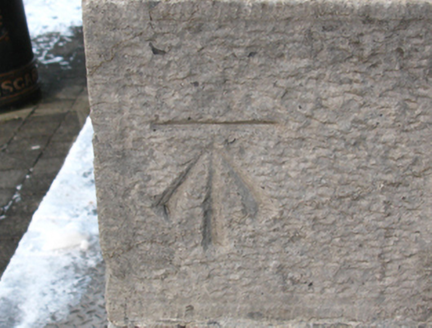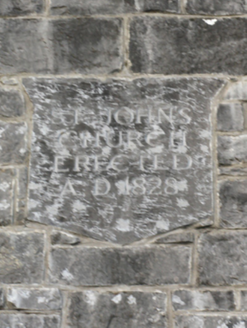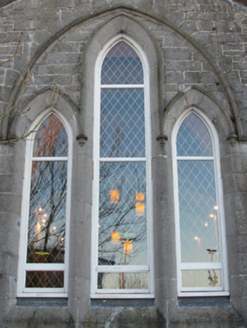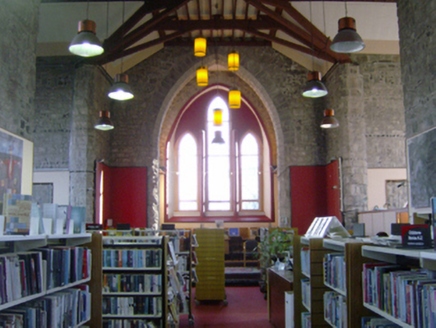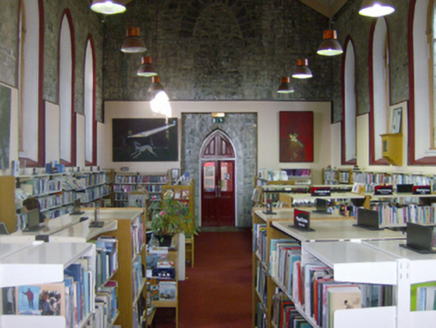Survey Data
Reg No
31214008
Rating
Regional
Categories of Special Interest
Architectural, Historical, Scientific, Social
Previous Name
Saint John's Church (Kilcolman)
Original Use
Church/chapel
In Use As
Library/archive
Date
1825 - 1830
Coordinates
134234, 275182
Date Recorded
02/12/2010
Date Updated
--/--/--
Description
Detached five-bay double-height Board of First Fruits Church of Ireland church, built 1828; dated 1828; extant 1838, on a cruciform plan comprising three-bay double-height nave opening into single-bay (single-bay deep) double-height transepts centred on single-bay double-height lower chancel to crossing (east) with single-bay three-stage tower to entrance (west) front on a square plan supporting octagonal spire. In use, 1945. Damaged, 1947. Closed, 1963[?]. Derelict, 1976. Repaired, 1983-4, to accommodate alternative use. "Restored", 2003. Replacement pitched slate roof on a cruciform plan with clay ridge tiles, lichen-covered dragged cut-limestone "saddleback" coping to gables with "Acanthus"-detailed cast-iron finials to apexes, and cast-iron rainwater goods on dragged cut-limestone eaves retaining cast-iron downpipes. Repointed tuck pointed snecked limestone walls on battered base with drag edged tooled cut-limestone flush quoins to corners and drag edged tooled limestone ashlar stepped piers to corners to transepts supporting "Cavetto"-detailed drag edged tooled cut-limestone octagonal pinnacles; repointed tuck pointed snecked limestone walls to tower on battered base with benchmark-inscribed drag edged tooled limestone ashlar stepped piers to corners supporting "Cavetto"-detailed drag edged tooled cut-limestone octagonal pinnacles centred on battlemented parapets having lichen-covered dragged cut-limestone "saddleback" coping. Lancet window openings, drag edged dragged cut-limestone block-and-start surrounds having chamfered reveals with hood mouldings over framing replacement fixed-pane timber fittings. Pointed-arch window openings to transepts with timber Y-mullions, and drag edged dragged cut-limestone block-and-start surrounds having chamfered reveals with hood mouldings over framing replacement fixed-pane timber fittings. Lancet "Trinity Window" to chancel (east), drag edged dragged cut-limestone block-and-start surround having chamfered reveals with hood mouldings over on "Cavetto"-detailed label stops framing replacement fixed-pane timber fittings. Lancet window opening to tower (first stage), drag edged dragged cut-limestone block-and-start surround having chamfered reveals with hood moulding over framing replacement fixed-pane timber fitting. Lancet "arrow loop" opening (second stage) with drag edged dragged cut-limestone block-and-start surround having chamfered reveals framing louvered fitting. Lancet openings (bell stage), drag edged dragged cut-limestone block-and-start surrounds having chamfered reveals framing louvered timber fittings. Interior including vestibule (west) with glazed terracotta tiled floor; pointed-arch door opening into nave with glazed timber panelled double doors having overpanel; full-height interior with pointed-arch chancel arch framing encaustic tiled stepped dais to chancel (east) below "Trinity Window". Street fronted with concrete brick cobble footpath to front.
Appraisal
A church erected with financial support from the Board of First Fruits (fl. 1711-1833) representing an important component of the early nineteenth-century built heritage of Claremorris with the architectural value of the composition, 'a handsome building of ancient English architecture with a light steeple' (Lewis 1837 I, 336), confirmed by such attributes as the cruciform plan form, aligned along a liturgically-correct axis; the construction in a rough cut local limestone offset by sheer dressings demonstrating good quality workmanship; the slender profile of the openings underpinning a "medieval" Gothic theme with the chancel defined by an elegant "Trinity Window"; and the polygonal spire embellishing the tower as a familiar eye-catcher in the landscape. Having been successfully adapted to accommodate an alternative use following a prolonged period of neglect in the later twentieth century, thereafter "restored" with financial assistance (2004) from The Heritage Council, the elementary form and massing survive intact together with quantities of the original fabric, both to the exterior and to the interior, thereby upholding the character or integrity of a church forming part of an interesting group alongside the opposing Saint Colman's Catholic Church (see 31214007) with the resulting ecclesiastical ensemble making a pleasing visual statement in D'Alton Street: meanwhile, a benchmark remains of additional interest for the connections with cartography and the preparation of maps by the Ordnance Survey (established 1824).
