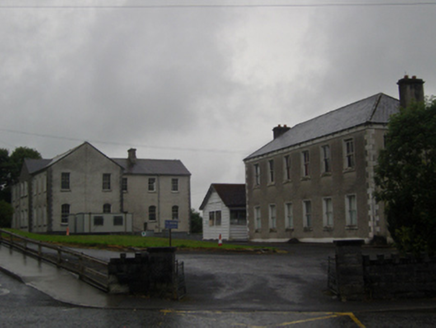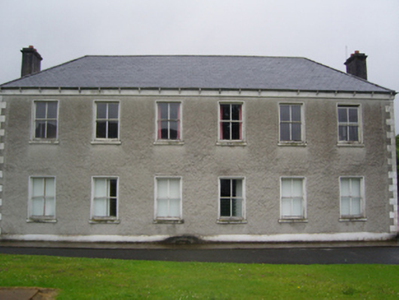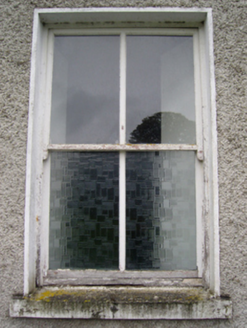Survey Data
Reg No
31213016
Rating
Regional
Categories of Special Interest
Architectural, Historical, Social
Original Use
School
Historical Use
School
Date
1945 - 1955
Coordinates
149632, 279397
Date Recorded
07/07/2011
Date Updated
--/--/--
Description
Detached six-bay two-storey secondary school, built 1950; opened 1950, on an L-shaped plan with four-bay (south-west) or two-bay (north-east) two-storey side elevations. Closed, 1977. Reopened, 1980 [FIRST LEVEL]. Closed, 2012. Now disused. Hipped slate roof on an L-shaped plan with clay ridge tiles, rendered chimney stacks having "Cyma Recta" or "Cyma Reversa" stringcourses below capping supporting terracotta pots, and cast-iron rainwater goods on thumbnail beaded consoles on rendered eaves retaining cast-iron downpipes. Part creeper- or ivy-covered roughcast walls on rendered plinth with rendered quoins to corners. Square-headed window openings with concrete sills, and concealed dressings framing two-over-two timber sash windows. Set in landscaped grounds shared with Saint Joseph's Convent of Mercy.
Appraisal
A secondary school erected to a design by Matthew "Matt" Cosgrave, one-time Engineer to Claremorris District Council (appointed 1914; Flannery 1990, 15-7), representing an integral component of the twentieth-century built heritage of Ballyhaunis. A period of apparent neglect notwithstanding, the elementary form and massing survive intact together with substantial quantities of the historic or original fabric, thereby upholding the character or integrity of a secondary school forming part of a neat self-contained group alongside an adjacent national school (see 31213015) and the opposing Saint Joseph's Convent of Mercy (see 31213014) with the resulting ensemble making a pleasing visual statement in Abbey Street.





