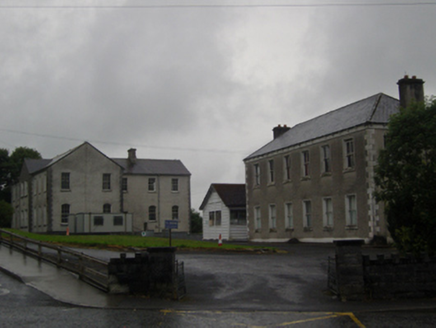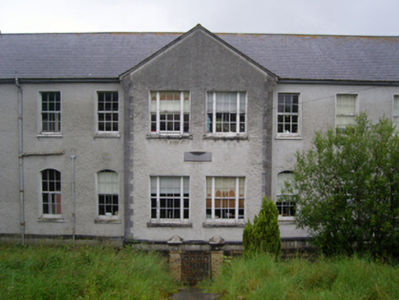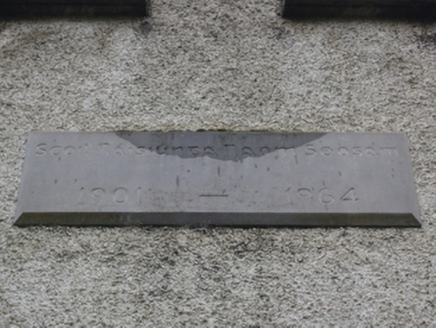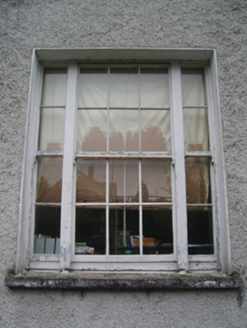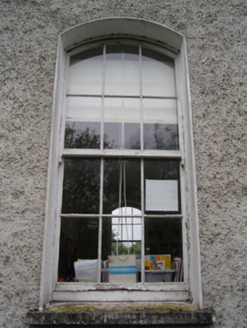Survey Data
Reg No
31213015
Rating
Regional
Categories of Special Interest
Architectural, Historical, Social
Original Use
School
Date
1895 - 1905
Coordinates
149608, 279346
Date Recorded
07/07/2011
Date Updated
--/--/--
Description
Detached seven-bay two-storey national school, designed 1897; begun 1899; dated 1901, opened 1901; extant 1911, on a cruciform plan centred on single-bay full-height gabled breakfront with single-bay (three-bay deep) two-storey over part raised basement central return (north-west). Renovated, 1963-5. Closed, 2012. Now disused. Pitched slate roof on a cruciform plan centred on pitched (gabled) slate roof with clay ridge tiles, coping to gables on drag edged dragged cut-limestone thumbnail beaded kneelers, drag edged rock faced limestone ashlar chimney stack (north-west) having cut-limestone stepped capping supporting terracotta pots, and cast-iron rainwater goods on timber eaves boards on box eaves retaining cast-iron downpipes. Roughcast walls on dragged cut-limestone chamfered cushion course on roughcast plinth with drag edged dragged cut-limestone quoins to corners centred on rusticated cut-limestone date stone ("1901"; "1964"). Camber (ground floor) or square-headed (first floor) window openings centred on paired square-headed window openings in tripartite arrangement with concrete sills, and concealed dressings framing six-over-six timber sash windows centred on six-over-six timber sash windows having two-over-two sidelights. Set in unkempt grounds shared with Saint Joseph's Convent of Mercy.
Appraisal
A national school erected to a design (1897) by William Henry Byrne (1844-1917) of Suffolk Street, Dublin (IAA), and with the financial assistance of a bequest from Miss Elizabeth Taafe of Roscommon (Daly 1978, 20), representing an integral component of the built heritage of Ballyhaunis: meanwhile, aspects of the composition clearly illustrate the near-total reconstruction of the national school (1963-5) to a design by Basil Raymond Boyd Barrett (1908-69), Chief Schools Architect of the Office of Public Works (appointed 1947; Flannery 1990, 15-7). A period of apparent neglect notwithstanding, the elementary form and massing survive intact together with substantial quantities of the historic or original fabric, thereby upholding the character or integrity of a national school forming part of a neat self-contained group alongside an adjacent secondary school (see 31213016) and the opposing Saint Joseph's Convent of Mercy (see 31213014) with the resulting ensemble making a pleasing visual statement in Abbey Street.
