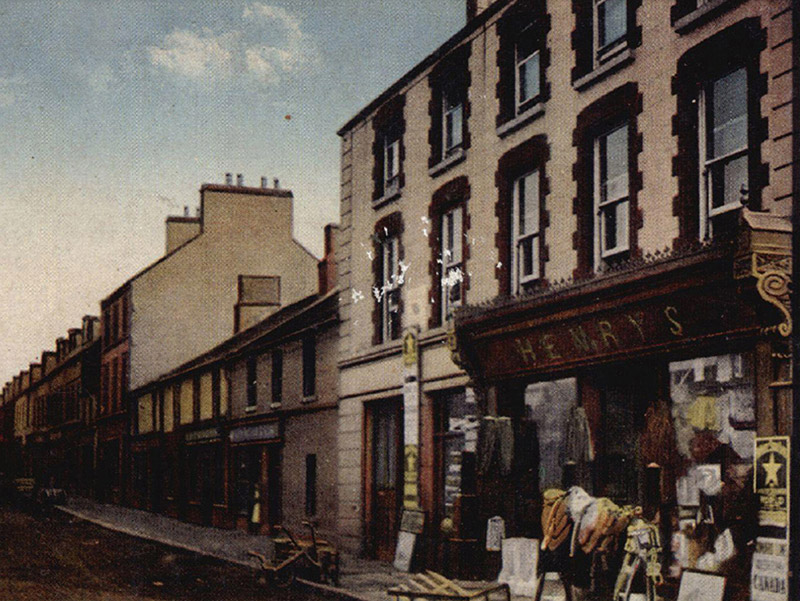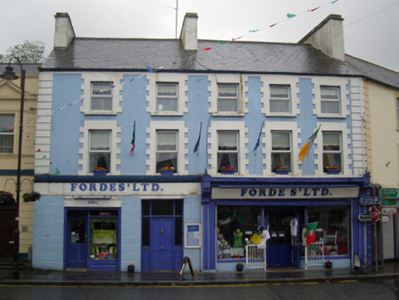Survey Data
Reg No
31213011
Rating
Regional
Categories of Special Interest
Architectural, Artistic
Original Use
House
In Use As
House
Date
1840 - 1893
Coordinates
149614, 279552
Date Recorded
07/07/2011
Date Updated
--/--/--
Description
Terraced five-bay three-storey house, extant 1893, with shopfront to right ground floor. Refenestrated. Pitched slate roof with roll moulded clay ridge tiles terminating in rendered chimney stacks centred on rendered chimney stack having "Cavetto" stringcourse below capping supporting yellow terracotta pots, and cast-iron rainwater goods on rendered eaves retaining cast-iron square profile downpipe. Rendered channelled wall (ground floor) with moulded rendered cornice on blind frieze; rendered surface finish (upper floors) with rusticated rendered piers to ends. Timber shopfront to right ground floor on a symmetrical plan with glazed timber panelled double doors. Square-headed window openings (upper floors) with rendered sill course (first floor) or rendered sills (top floor), and rendered block-and-start surrounds framing replacement uPVC casement windows replacing one-over-one timber sash windows. Interior including (upper floors): timber surrounds to door openings framing timber panelled doors with timber surrounds to window openings framing timber panelled shutters. Street fronted with stone flagged footpath to front.
Appraisal
A house representing an integral component of the nineteenth-century built heritage of Ballyhaunis. Having been well maintained, the elementary form and massing survive intact together with substantial quantities of the original fabric, both to the exterior and to the interior, including a Classically-composed shopfront of artistic interest making a pleasing visual statement in the streetscape at street level: the introduction of replacement fittings to most of the openings, however, has not had a beneficial impact on the character or integrity of the composition.



