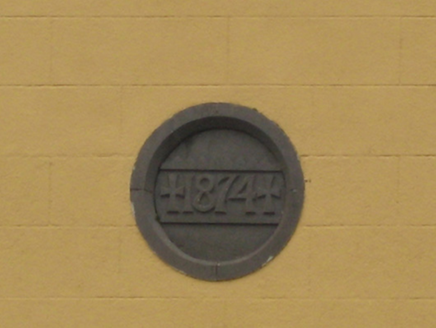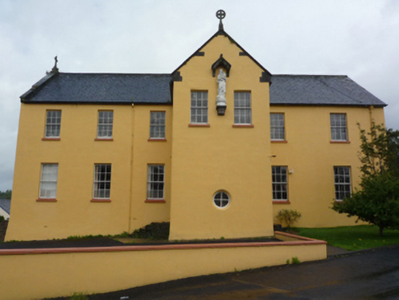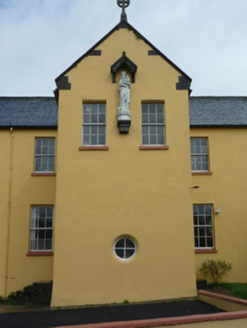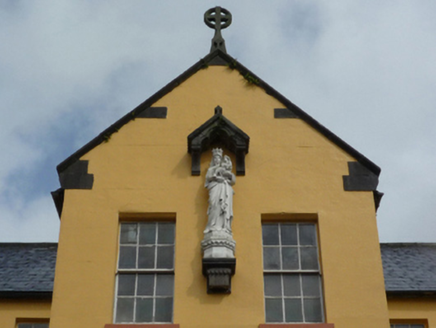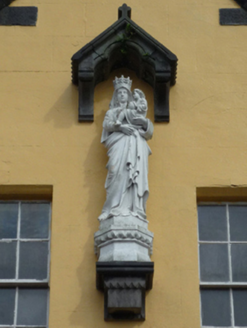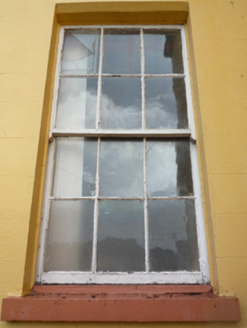Survey Data
Reg No
31212177
Rating
Regional
Categories of Special Interest
Architectural, Historical, Social, Technical
Original Use
School
Date
1870 - 1875
Coordinates
100129, 284362
Date Recorded
11/08/2008
Date Updated
--/--/--
Description
Detached six-bay two-storey over part raised basement school, dated 1874, on a cruciform plan originally attached seven-bay two-storey centred on single-bay full-height gabled projecting breakfront; single-bay (single-bay deep) full-height central return (north). Truncated, 1984-5, producing present composition. Now disused. Pitched slate roof on a cruciform plan centred on pitched (gabled) slate roof (breakfront), clay ridge tiles, dragged cut-limestone coping to gables on drag edged tooled cut-limestone kneelers with Celtic Cross finials to apexes, and replacement uPVC rainwater goods on timber eaves boards on exposed timber rafters retaining cast-iron octagonal or ogee hoppers and downpipes. Part creeper- or ivy-covered rendered, ruled and lined walls on battered base. Square-headed opposing door openings approached by flights of six dragged cut-limestone steps, concealed dressings having chamfered reveals framing diagonal timber boarded or tongue-and-groove timber panelled doors. Square-headed window openings centred on paired square-headed window openings (breakfront) with drag edged dragged cut-limestone sills, and concealed dressings framing six-over-six timber sash windows. Set in landscaped grounds shared with Mount Saint Mary's Convent of Mercy.
Appraisal
A school representing an important component of the later nineteenth-century built heritage of Westport with the architectural value of the composition, one succeeding an earlier school 'finished in 1845 [with £300] left by a miser who lived in Westport named Edmond Burke', suggested by such traits as the cruciform plan form centred on an expressed breakfront; the uniform proportions of the openings on each floor; and the high pitched gabled roofline. A prolonged period of neglect notwithstanding, the elementary form and massing survive intact together with substantial quantities of the original fabric, both to the exterior and to the restrained interior where evidence of an exposed timber roof construction pinpoints the engineering or technical potential of a school forming part of a self-contained group alongside the adjacent Mount Saint Mary's Convent of Mercy (see 31212176) with the resulting ensemble making a pleasing visual statement overlooking Altamont Street.
