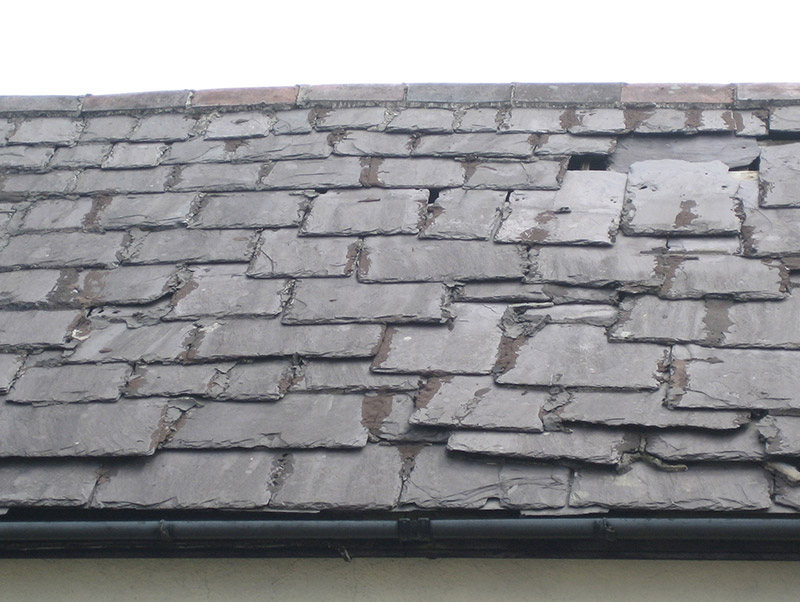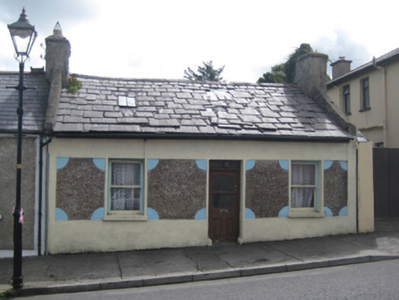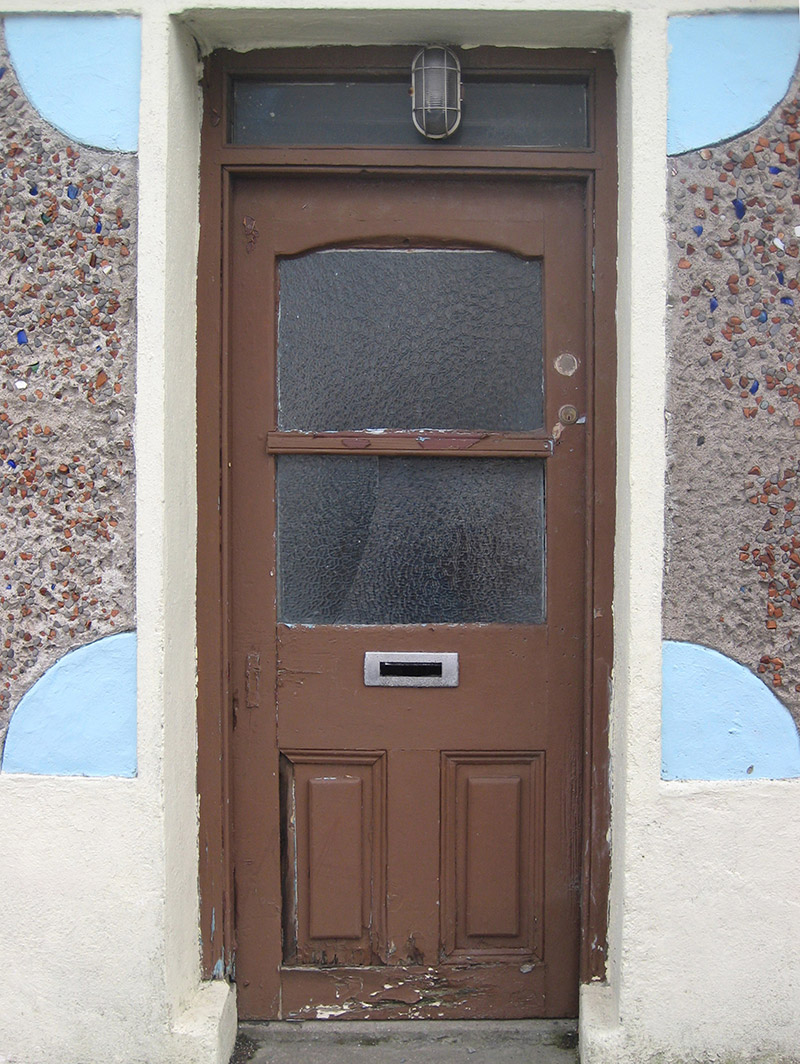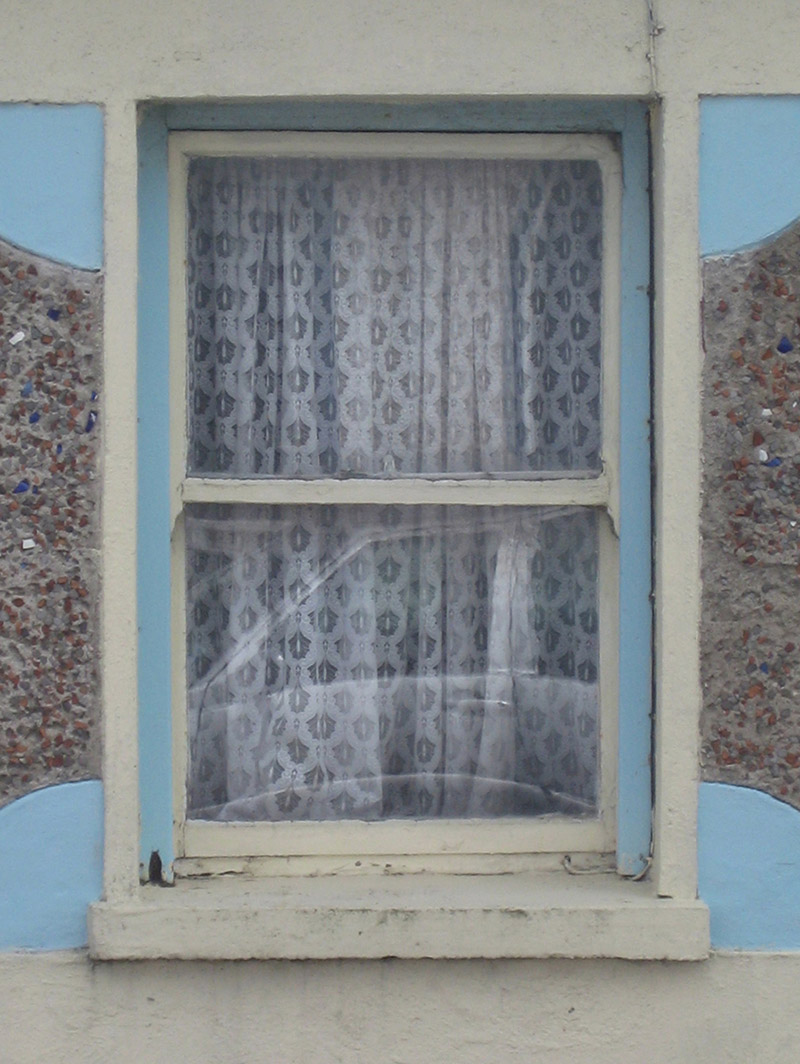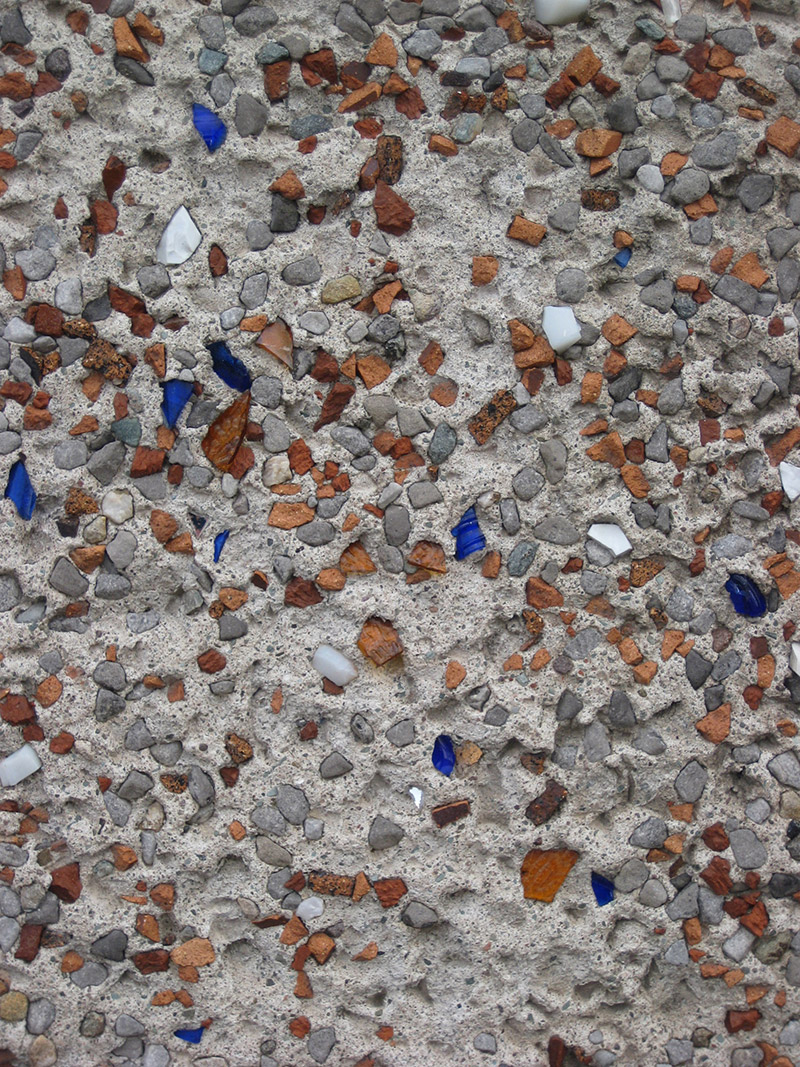Survey Data
Reg No
31212167
Rating
Regional
Categories of Special Interest
Architectural, Social
Original Use
House
Date
1767 - 1838
Coordinates
99438, 284158
Date Recorded
14/08/2008
Date Updated
--/--/--
Description
End-of-terraced three-bay single-storey house with dormer attic, extant 1838, originally terraced. Now disused[?]. Pitched slate roof with clay or terracotta ridge tiles, rendered coping to gables with rendered chimney stacks to apexes having rendered capping supporting terracotta or yellow terracotta pots, rooflight to front (west) pitch, and cast-iron rainwater goods on timber eaves boards on rendered eaves. Pebble encrusted roughcast-panelled wall to front (west) elevation on rendered base with rendered strips to ends supporting rendered band to eaves; rendered surface finish (remainder). Square-headed central door opening with rendered surround framing glazed timber panelled door having overlight. Square-headed flanking window openings with concrete or rendered sills, and rendered surrounds framing one-over-one timber sash windows having part exposed sash boxes. Street fronted with concrete footpath to front.
Appraisal
A house representing an integral component of the domestic built heritage of Westport with the underlying vernacular basis of the composition, one of the 'great Numbers of thatched Houses and Cabbins [sic] to be built in such Streets where Houses or Cabbins [sic] are to be admitted in' (Faulkner's Dublin Journal 1767), suggested by such traits as the compact rectilinear plan form; the somewhat disproportionate bias of solid to void in the massing; and the high pitched roof showing a slab-like slate finish.
