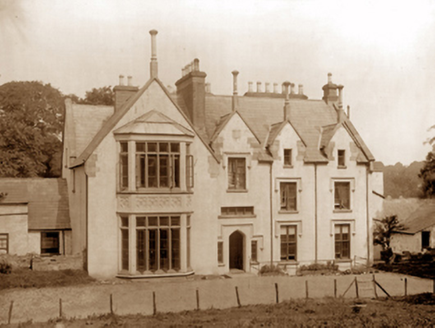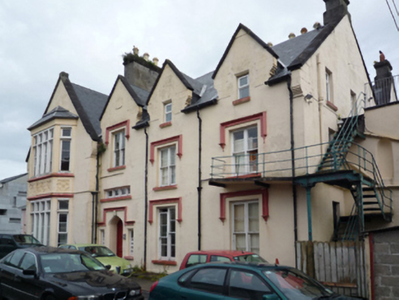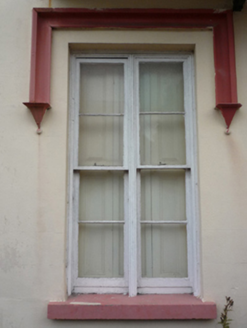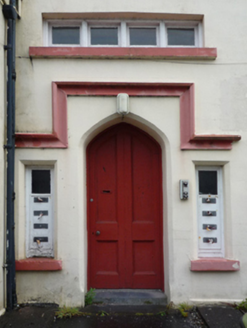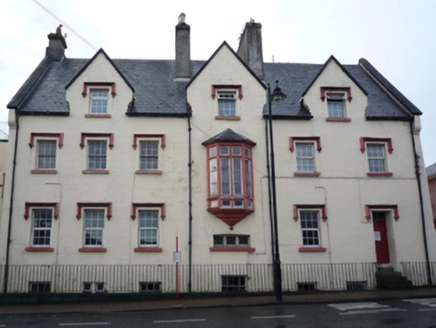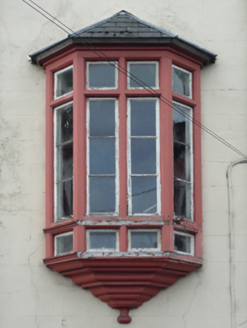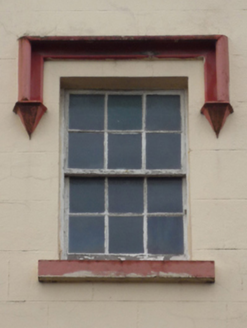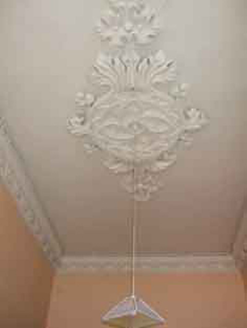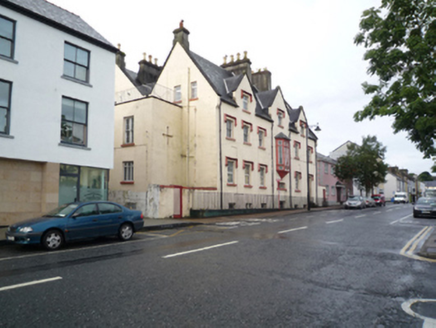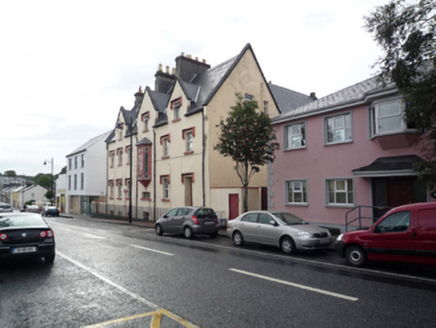Survey Data
Reg No
31212134
Rating
Regional
Categories of Special Interest
Architectural, Artistic, Historical, Social, Technical
Original Use
House
Historical Use
Office
Date
1843 - 1849
Coordinates
99853, 284275
Date Recorded
06/08/2008
Date Updated
--/--/--
Description
Detached four-bay two-storey double-pile over basement townhouse with half-dormer attic, extant 1863, on an L-shaped plan with single-bay full-height gabled advanced end bay; three- or seven-bay full-height rear (north) elevation. Occupied, 1901. In alternative use, 1904-20. In alternative use, 1922-62. Sold, 1962. Reroofed, 1980. Resold, 2006. Disused, 2008. For sale, 2013. Replacement pitched double-pile (M-profile) artificial slate roof on an L-shaped plan including gablets to window openings to half-dormer attic, pressed ridges, cut-limestone coping to gables on "Cavetto"-detailed corbel kneelers with cement rendered chimney stacks to apexes centred on paired cement rendered chimney stacks on cement rendered bases having corbelled stepped capping supporting louvered terracotta or yellow terracotta octagonal pots, and extruded aluminium rainwater goods on rendered cut-limestone eaves[?] retaining cast-iron octagonal or ogee hoppers and downpipes. Cement rendered, ruled and lined walls on cement rendered cut-limestone chamfered cushion course[?] on cement rendered plinth. Pointed segmental-headed door opening with cut-limestone step threshold, and concealed dressings having chamfered reveals with hood mouldings over framing timber panelled door. Square-headed window openings in bipartite arrangement with drag edged dragged cut-limestone sills, and concealed dressings with hood mouldings over on label stops framing two-over-two timber sash windows without horns. Square-headed window openings to rear (north) elevation with drag edged dragged cut-limestone sills, and concealed dressings with hood mouldings over on label stops framing six-over-six timber sash windows without horns. Interior including (ground floor): entrance hall retaining carved timber surrounds to door openings framing timber panelled doors, and decorative plasterwork cornice to ceiling centred on decorative plasterwork ceiling rose; Tudor-headed opening into staircase hall with carved timber surround; staircase hall (north) retaining carved timber surrounds to door openings framing timber panelled doors, staircase on a dog leg plan with turned timber balusters supporting carved timber banister terminating in quatrefoil-detailed Gothic-style newels, carved timber surround to window opening to half-landing framing timber panelled reveals, carved timber surrounds to door openings to landing framing timber panelled doors, and moulded plasterwork cornices to ceilings; reception room (south-west) retaining carved timber surrounds to door openings framing timber panelled doors with carved timber surround to window opening framing timber panelled shutters on panelled risers, reclaimed Classical-style chimneypiece, and "Acanthus"-detailed moulded plasterwork cornice to ceiling centred on decorative plasterwork ceiling rose; reception room (north-west) retaining carved timber surrounds to door openings framing timber panelled doors with carved timber surrounds to window openings framing timber panelled shutters on panelled risers, quatrefoil-detailed cut-veined grey marble Gothic-style chimneypiece, and moulded plasterwork cornice to ceiling; reception room (north-east) retaining carved timber surrounds to door openings framing timber panelled doors with carved timber surrounds to window openings framing timber panelled shutters on panelled risers, and moulded plasterwork cornice to ceiling; reception room (south-east) retaining carved timber surrounds to door openings framing timber panelled doors with carved timber surrounds to window openings framing timber panelled shutters on panelled risers, and moulded plasterwork cornice to ceiling; (first floor): bedroom (south-west) retaining carved timber surrounds to door openings framing timber panelled doors with carved timber surround to window opening framing timber panelled shutters on panelled risers, and moulded plasterwork cornice to vaulted ceiling; bedroom (north-west) retaining carved timber surround to door opening framing timber panelled door with carved timber surrounds to window openings framing timber panelled shutters on panelled risers, cut-black marble Classical-style chimneypiece, and moulded plasterwork cornice to ceiling; bedroom (north-east) retaining carved timber surround to door opening framing timber panelled door with carved timber surrounds to window openings framing timber panelled shutters on panelled risers, cut-black marble Classical-style chimneypiece, and moulded plasterwork cornice to ceiling; pair of bedrooms (south-east) retaining carved timber surrounds to door openings framing timber panelled doors with carved timber surrounds to window openings framing timber panelled shutters on panelled risers, and moulded plasterwork cornices to ceilings. Set in relandscaped grounds with rear (north) elevation fronting on to street.
Appraisal
A townhouse widely regarded as a particularly important component of the domestic built heritage of Westport with the architectural value of the composition, one repurposing at least the vaulted cellars of an eighteenth-century house erected (1780-2) for John Gibbons (d. 1808), Land Agent for the Marquess of Sligo, confirmed by such attributes as the compact, albeit multi-faceted plan form; the diminishing in scale of the openings on each floor producing a graduated visual impression with those openings showing elegant bipartite glazing patterns; the definition of principal "apartments" by a polygonal bay window; and the miniature gablets embellishing a high pitched roofline shorn of its once eye-catching pinnacles. A prolonged period of neglect notwithstanding, the elementary form and massing survive intact together with substantial quantities of the original fabric, both to the exterior and to the interior, including crown or cylinder glazing panels in hornless sash frames: meanwhile, contemporary joinery; chimneypieces; and decorative plasterwork enrichments, all highlight the considerable artistic potential of a townhouse making an imposing visual statement in Mill Street. NOTE: Although traditionally attributed to George Glendenning JP (1770-1843), Agent of the Bank of Ireland (appointed 1826; Mayo News 23rd September 1922), it is more likely that the reconstruction was carried out for his son, Alexander Glendenning (----), leading to his eventual bankruptcy (1849; Westport Estate Papers).
