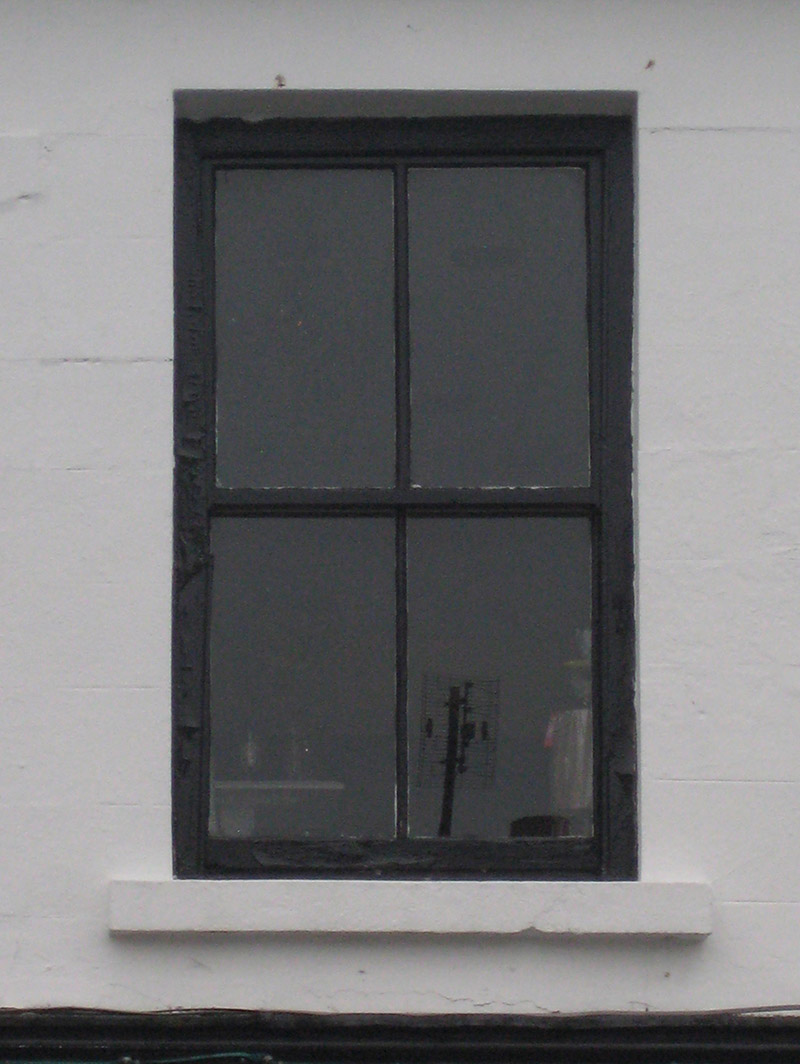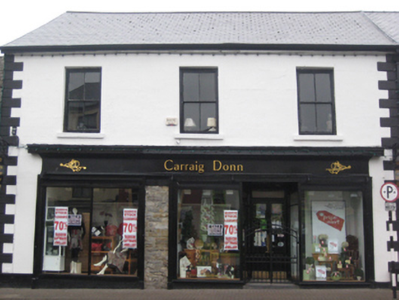Survey Data
Reg No
31212116
Rating
Regional
Categories of Special Interest
Architectural, Artistic
Original Use
House
In Use As
Shop/retail outlet
Date
1789 - 1838
Coordinates
99746, 284354
Date Recorded
25/08/2008
Date Updated
--/--/--
Description
Terraced three-bay two-storey house, extant 1838, with shopfront to ground floor. Reroofed. Replacement pitched artificial slate roof with ridge tiles, and uPVC rainwater goods on timber eaves boards on rendered cut-limestone eaves. Rendered, ruled and lined walls over coursed or snecked limestone construction with rusticated rendered quoins to ends. Timber shopfront to ground floor. Square-headed window openings (first floor) with drag edged dragged cut-limestone sills, and concealed dressings framing two-over-two timber sash windows. Interior including (first floor): carved timber surrounds to door openings framing timber panelled doors with carved timber surrounds to window openings framing timber panelled shutters. Street fronted with concrete brick cobbled footpath to front.
Appraisal
A house representing an integral component of the built heritage of Westport. Having been well maintained, the elementary form and massing survive intact together with substantial quantities of the historic or original fabric, both to the exterior and to the interior, including a Classically-detailed shopfront of artistic interest making a pleasing visual statement in Bridge Street at street level.



