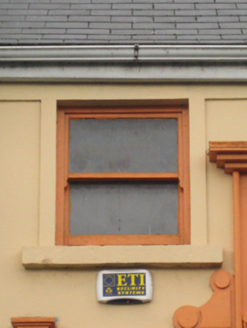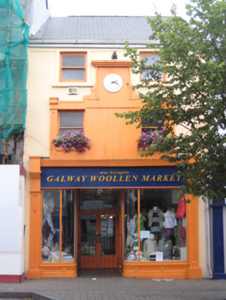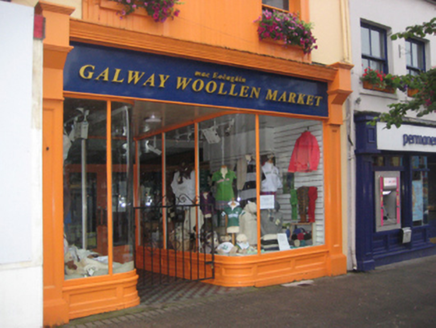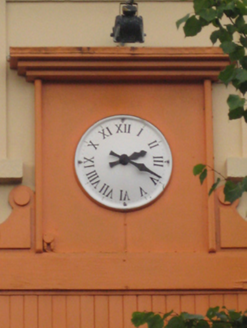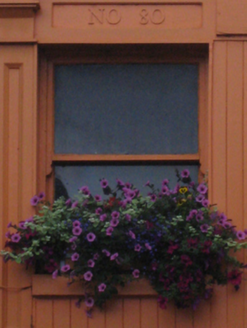Survey Data
Reg No
31212110
Rating
Regional
Categories of Special Interest
Architectural, Artistic
Original Use
House
In Use As
Shop/retail outlet
Date
1789 - 1838
Coordinates
99757, 284443
Date Recorded
25/08/2008
Date Updated
--/--/--
Description
Terraced two-bay three-storey house, extant 1838, with shopfront to ground floor. Reroofed. Replacement pitched artificial slate roof with ridge tiles, and uPVC rainwater goods on rendered eaves retaining cast-iron downpipe. Rendered walls with rendered "bas-relief" strips to ends supporting rendered band to eaves. Timber shopfront to ground floor. Square-headed window openings (upper floors) with cut-limestone sills[?], and rendered "bas-relief" surrounds framing one-over-one timber sash windows having part exposed sash boxes. Street fronted with concrete brick cobbled footpath to front.
Appraisal
A house representing an integral component of the built heritage of Westport with the architectural value of the composition suggested by such attributes as the compact near-square plan form; and the very slight diminishing in scale of the openings on each floor producing a feint graduated visual impression. Having been well maintained, the elementary form and massing survive intact together with substantial quantities of the historic or original fabric including a Classically-detailed shopfront of artistic interest making a pleasing visual statement in Bridge Street at street level.
