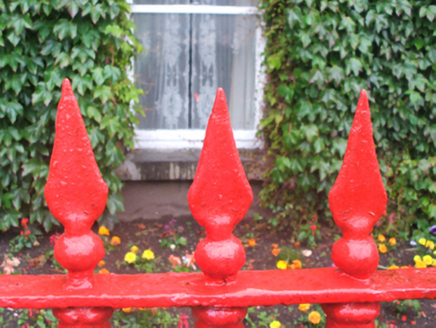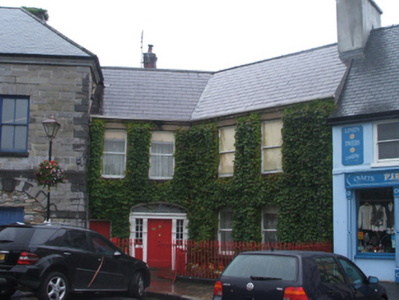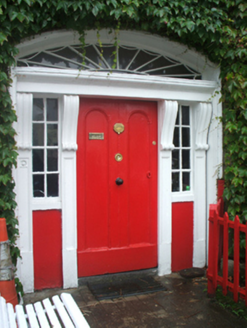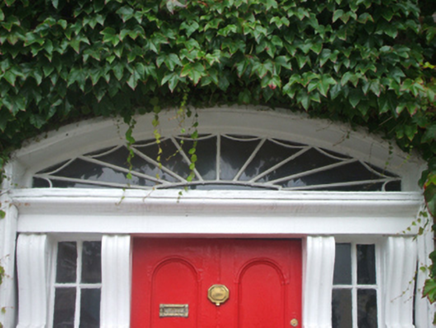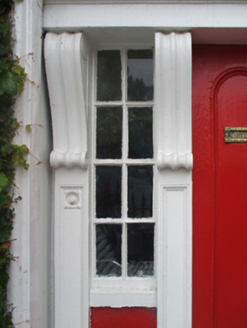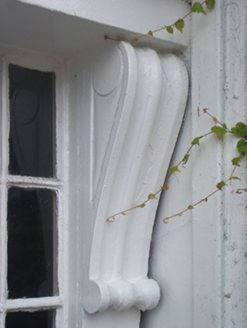Survey Data
Reg No
31212082
Rating
Regional
Categories of Special Interest
Architectural, Artistic
Original Use
House
In Use As
House
Date
1787 - 1838
Coordinates
99562, 284392
Date Recorded
18/08/2008
Date Updated
--/--/--
Description
Terraced four-bay two-storey part double-pile house, extant 1838, on a cranked L-shaped plan Pitched part double-pile (M-profile) slate roof on a cranked L-shaped plan with clay ridge tiles terminating in cement rendered chimney stack having stepped capping supporting terracotta pots, and replacement uPVC rainwater goods on rendered cut-limestone eaves retaining cast-iron downpipe. Creeper- or ivy-covered rendered, ruled and lined walls. Hipped camber- or segmental-headed door opening with tooled cut-limestone step threshold, timber doorcase with panelled pilasters supporting "Cyma Recta" or "Cyma Reversa" cornice on blind frieze on fluted scroll consoles, and moulded surround framing timber panelled door having sidelights below fanlight. Square-headed window openings with drag edged dragged cut-limestone sills, and concealed dressings framing one-over-one timber sash windows. Interior including (ground floor): entrance hall retaining carved timber surrounds to door openings framing timber panelled doors; and carved timber surrounds to door openings to remainder framing timber panelled doors with timber panelled shutters to window openings. Street fronted with spear head-detailed cast-iron railings to perimeter.
Appraisal
A house representing an integral component of the domestic built heritage of Westport with the architectural value of the composition suggested by such attributes as the angular plan form; the uniform or near-uniform proportions of the openings on each floor; and the high pitched roofline. Having been well maintained, the elementary form and massing survive intact together with substantial quantities of the historic or original fabric, both to the exterior and to the interior where contemporary joinery; Classical-style chimneypieces; and sleek plasterwork refinements, all highlight the artistic potential of a house making a pleasing visual statement in The Octagon.
