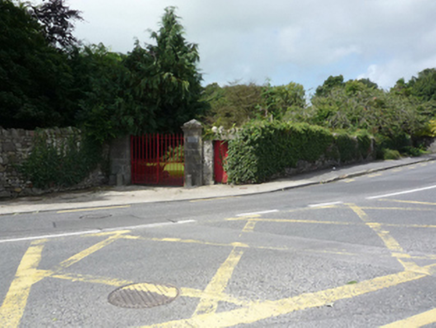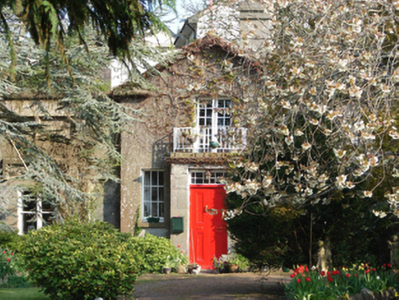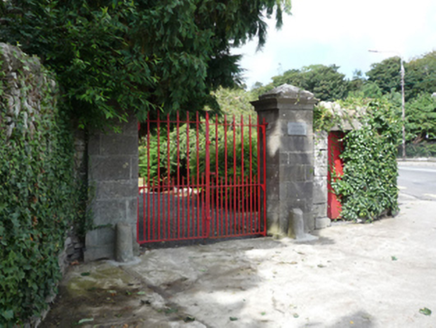Survey Data
Reg No
31212014
Rating
Regional
Categories of Special Interest
Architectural, Artistic, Historical, Social, Technical
Original Use
House
In Use As
House
Date
1840 - 1871
Coordinates
99835, 284770
Date Recorded
26/08/2008
Date Updated
--/--/--
Description
Detached three-bay single-storey house with half-dormer attic, extant 1871, on a shallow cruciform plan centred on single-bay full-height breakfront with single-bay single-storey flat-roofed projecting porch to ground floor; single-bay full-height shallow return (north). Pitched slate roof on a shallow cruciform plan behind parapet with lichen-covered clay ridge tiles, rendered chimney stacks on axis with ridge centred on rendered chimney stack having stringcourses below capping supporting yellow terracotta tapered pots, creeper- or ivy-covered coping to gables, and concealed rainwater goods. Part creeper- or ivy-covered walls with cut-limestone stringcourse supporting parapet centred on creeper- or ivy-covered monolithic open bed pediment. Square-headed central door opening with creeper- or ivy-covered dressings framing timber panelled double doors having overlight. Square-headed flanking window openings in bipartite arrangement with cut-limestone sills, and creeper- or ivy-covered dressings with hood mouldings over framing one-over-one timber sash windows. Interior including (ground floor): central hall retaining carved timber surrounds to window openings framing timber panelled reveals or shutters with carved timber surrounds to door openings framing timber panelled doors. Set in landscaped grounds with repointed drag edged tooled limestone ashlar piers to perimeter having "Cyma Recta"- or "Cyma Reversa"-detailed stringcourses below shallow pyramidal capping supporting wrought iron double gates.
Appraisal
A house representing an integral component of the nineteenth-century domestic built heritage of Westport with the architectural value of the composition confirmed by such attributes as the compact symmetrical footprint centred on a restrained doorcase; the definition of the principal "apartments" by bipartite glazing patterns; and the pedimented roofline. Having been well maintained, the elementary form and massing survive intact together with substantial quantities of the original fabric, both to the exterior and to the interior, thereby upholding the character or integrity of a house having historic connections with the Egan family including Francis Egan (b. 1861), 'Clerk of Petty Sessions [and] Town Clerk' (NA 1911; Westport Estate Papers).





