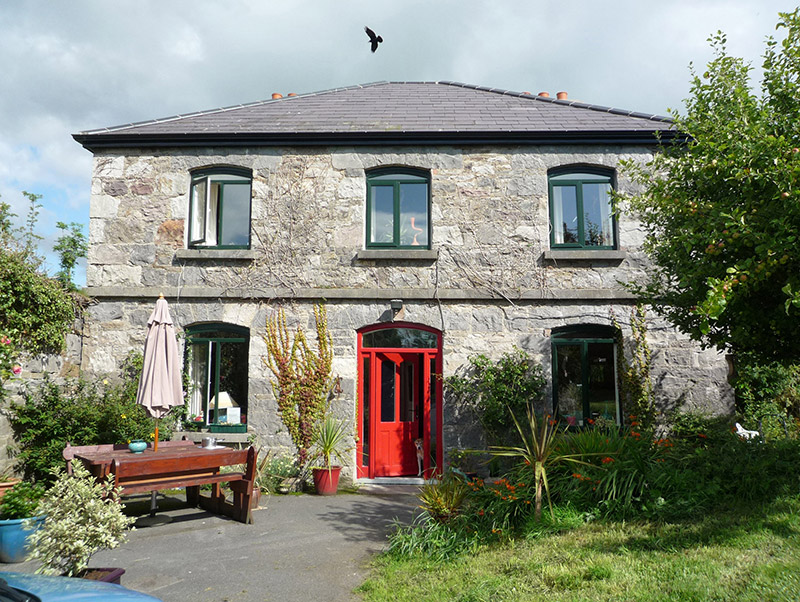Survey Data
Reg No
31212004
Rating
Regional
Categories of Special Interest
Architectural
Original Use
Worker's house
In Use As
House
Date
1840 - 1897
Coordinates
99022, 284822
Date Recorded
02/09/2008
Date Updated
--/--/--
Description
Detached three-bay two-storey head gardener's house, extant 1897, on a symmetrical plan. Occupied, 1911. Renovated to accommodate continued private residential use. Replacement hipped slate roof with clay ridge tiles, paired cement rendered central chimney stacks on axis with ridge having stepped capping supporting terracotta pots, and uPVC rainwater goods on timber eaves boards on box eaves. Part creeper-covered coursed rubble limestone walls originally rendered[?] with cut-limestone stringcourse (first floor). Camber-headed central door opening with cut-limestone voussoirs framing replacement glazed timber panelled door having sidelights below overlight. Camber-headed window openings including camber-headed central window opening to rear (east) elevation with cut-limestone sills, and cut-limestone voussoirs framing replacement timber casement windows having overlights. Set in walled garden in grounds shared with Westport House.
Appraisal
A head gardener's house illustrating the continued development or "improvement" of the Westport House estate in the later nineteenth century with the architectural value of the composition suggested by such attributes as the compact near-square plan form; the diminishing in scale of the openings on each floor producing a graduated visual impression; and the high pitched near-pyramidal roofline.

