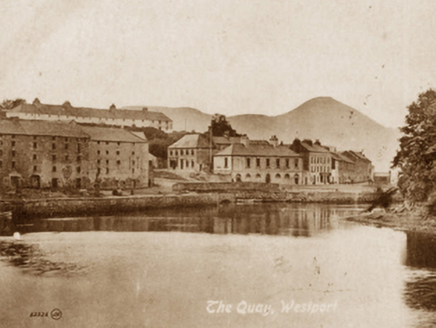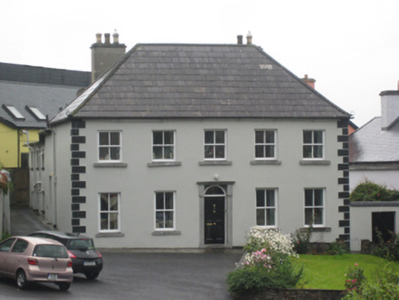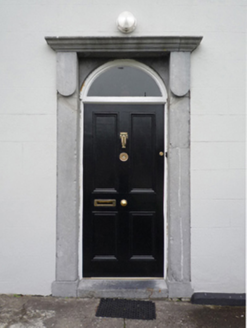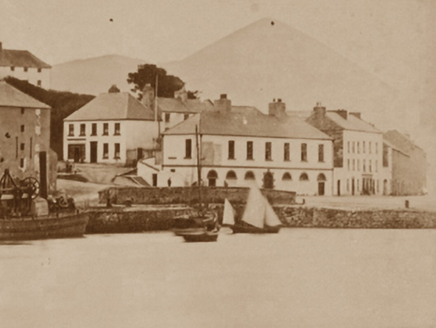Survey Data
Reg No
31211041
Rating
Regional
Categories of Special Interest
Architectural, Artistic, Historical, Social
Original Use
House
In Use As
House
Date
1780 - 182
Coordinates
98101, 284483
Date Recorded
27/08/2008
Date Updated
--/--/--
Description
Detached five-bay two-storey house, extant 1820, on a rectangular plan once with shopfront to left ground floor. Occupied, 1901; 1911. Sold, 1911. Renovated, ----. Hipped slate roof with clay ridge tiles, rendered "wallhead" chimney stacks to rear (west) elevation having stepped capping supporting terracotta or yellow terracotta octagonal pots, and cast-iron rainwater goods on rendered cut-limestone eaves retaining cast-iron downpipes. Rendered, ruled and lined walls with rusticated rendered quoins to corners. Segmental-headed central door opening with drag edged tooled cut-limestone step threshold, and drag edged dragged cut-limestone doorcase with monolithic pilasters supporting "Cyma Recta" or "Cyma Reversa" cornice on consoles framing timber panelled door having overlight. Square-headed window openings with drag edged dragged cut-limestone sills, and concealed dressings framing replacement two-over-two timber sash windows having part exposed sash boxes. Interior including (ground floor): central hall retaining tessellated "quarry tile" floor, carved timber surrounds to door openings framing timber panelled doors, staircase on a dog leg plan with timber balusters supporting carved timber banister terminating in chamfered timber newel, and carved timber surrounds to door openings to landing framing timber panelled doors; and carved timber surrounds to door openings to remainder framing timber panelled doors with carved timber surrounds to window openings framing timber panelled shutters. Set in landscaped grounds on a slightly elevated site.
Appraisal
A house representing an important component of the built heritage of Westport Quay with the architectural value of the composition, one allegedly erected for occupation by the official stationed at the adjacent custom house (see 31211043), confirmed by such attributes as the compact rectilinear plan form centred on a Classically-detailed doorcase not only demonstrating good quality workmanship, but also recalling the contemporary hotel (extant 1815) in North Mall (see 31212033); the diminishing in scale of the openings on each floor producing a graduated visual impression; and the high pitched roof showing a slab-like slate finish. Having been well maintained, the elementary form and massing survive intact together with substantial quantities of the original or sympathetically replicated fabric, both to the exterior and to the interior where contemporary joinery; chimneypieces; and sleek plasterwork refinements, all highlight the artistic potential of a house making a pleasing visual statement overlooking Quay Hill. NOTE: Occupied by Anthony Gill (1845-78), 'Shopkeeper late of Westport-quay County Mayo' (Calendars of Wills and Administrations 1882, 262); and Bridget Gill (----), 'Licenced Grocer [and] Shopkeeper' (NA 1901; NA 1911).







