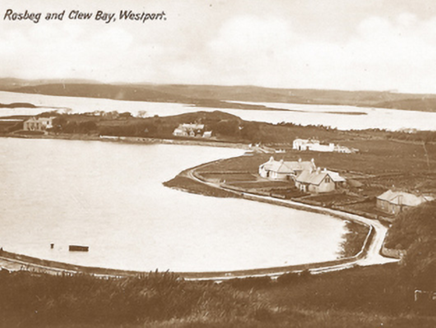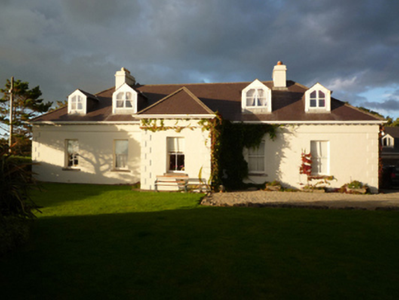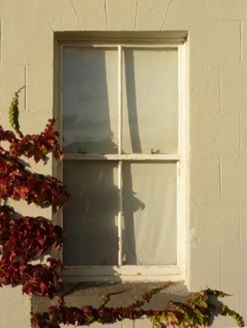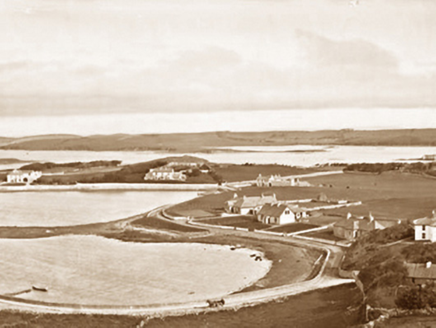Survey Data
Reg No
31211009
Rating
Regional
Categories of Special Interest
Architectural, Artistic
Original Use
House
In Use As
House
Date
1841 - 1897
Coordinates
97189, 284006
Date Recorded
27/08/2008
Date Updated
--/--/--
Description
Detached five-bay single-storey house with dormer attic, extant 1897, on a cruciform plan centred on single-bay single-storey projecting porch; single-bay (four-bay deep) single-storey central return (east). Reroofed, ----. One of a pair. Replacement hipped slate roof on a cruciform plan centred on hipped slate roof (porch), clay ridge tiles, cement rendered chimney stacks having stringcourses below capping supporting terracotta or yellow terracotta tapered pots, rooflights (east), and uPVC rainwater goods on timber eaves boards on exposed timber rafters. Part creeper- or ivy-covered rendered, ruled and lined walls with rendered quoins to corners supporting rendered band to eaves. Square-headed window openings with drag edged dragged cut-limestone sills, and concealed dressings framing two-over-two timber sash windows. Interior including: vestibule retaining timber panelled reveals or shutters to window opening; hall retaining timber surrounds to door openings framing timber panelled doors; and timber surrounds to door openings to remainder framing timber panelled doors with timber panelled reveals or shutters to window openings. Set in landscaped grounds with repointed drag edged rusticated limestone ashlar piers to perimeter having pyramidal capping supporting wrought iron double gates.
Appraisal
A house erected as one of a pair of houses (including 31211010) representing an integral component of the later nineteenth-century domestic built heritage of the outskirts of Westport with the architectural value of the composition, one possibly named by Alfred Betham Kelly (----) in honour of his wife Ellen Letitia Kelly (née Reilly) (----), suggested by such attributes as the symmetrical footprint centred on an expressed porch. Having been well maintained, the elementary form and massing survive intact together with substantial quantities of the original fabric, both to the exterior and to the interior, thus upholding the character or integrity of a house making a pleasing visual statement overlooking Westport Bay.







