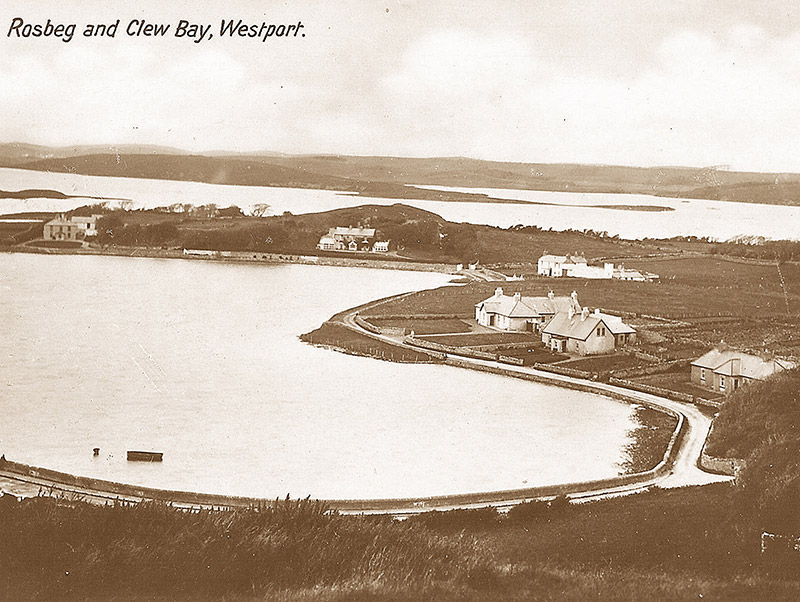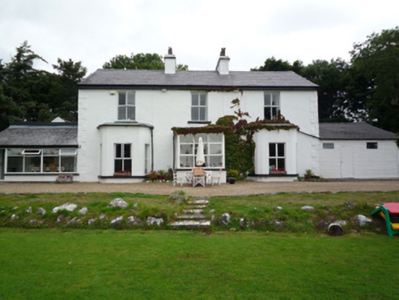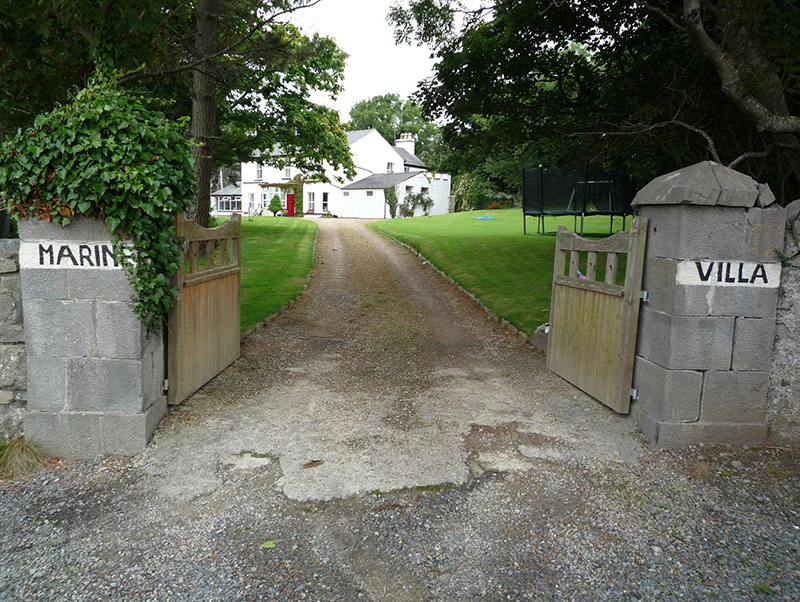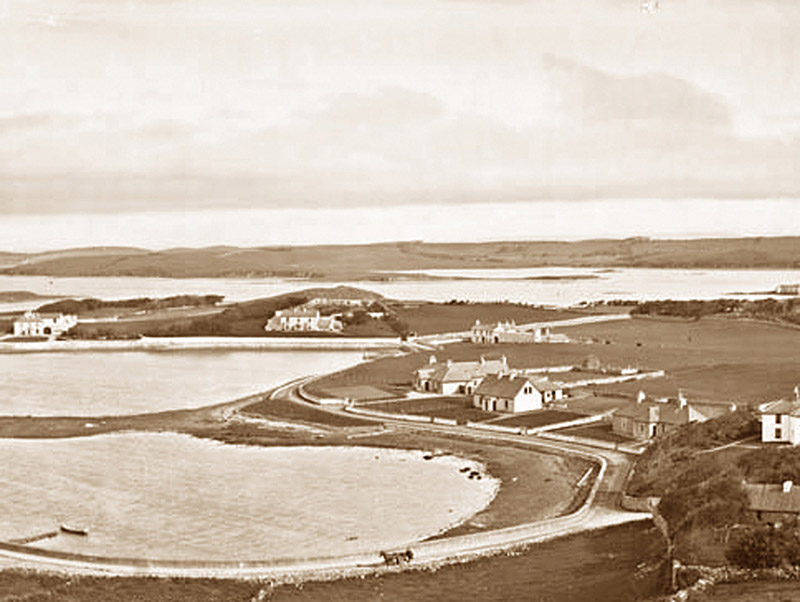Survey Data
Reg No
31211007
Rating
Regional
Categories of Special Interest
Architectural, Artistic, Historical, Social
Original Use
House
In Use As
House
Date
1841 - 1897
Coordinates
97071, 284162
Date Recorded
07/08/2008
Date Updated
--/--/--
Description
Detached three-bay two-storey house, extant 1897, on a T-shaped plan with single-bay (single-bay deep) full-height central return (north). Refenestrated, ----. For sale, 2013. Pitched slate roof on a T-shaped plan with clay ridge tiles, paired rendered central chimney stacks having stringcourses below capping supporting crested square profile pots, and cast-iron rainwater goods on box eaves retaining cast-iron downpipes. Part creeper- or ivy-covered rendered, ruled and lined walls with rusticated rendered quoins to ends. Square-headed central door opening with concealed dressings framing replacement glazed timber door having overlight. Square-headed window openings with cut-limestone sills, and concealed dressings framing replacement timber casement windows replacing two-over-two timber sash windows. Interior including (ground floor): central hall retaining staircase with turned timber balusters supporting carved timber banister terminating in volute. Set in landscaped grounds with drag edged tooled limestone ashlar piers to perimeter having ivy-covered cut-limestone pyramidal capping.
Appraisal
A house representing an integral component of the nineteenth-century domestic built heritage of the outskirts of Westport with the architectural value of the composition suggested by such attributes as the deliberate alignment maximising on scenic vistas overlooking Westport Bay with its mountainous backdrop; the compact plan form centred on a featureless doorcase, albeit one largely obscured by a later porch; and the uniform or near-uniform proportions of the openings on each floor with the principal "apartments" or reception rooms defined by polygonal bay windows. Having been well maintained, the elementary form and massing survive intact together with quantities of the original fabric: however, the introduction of replacement fittings to the openings has not had a beneficial impact on the external expression or integrity of a house making a pleasing visual statement in a sylvan setting.







