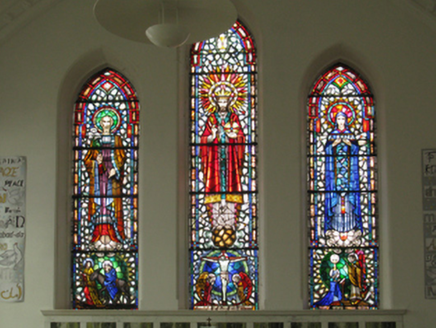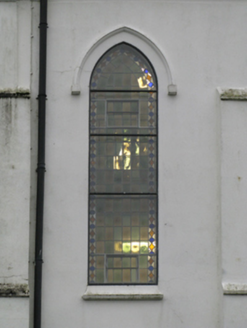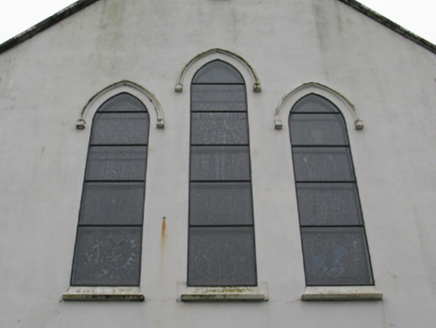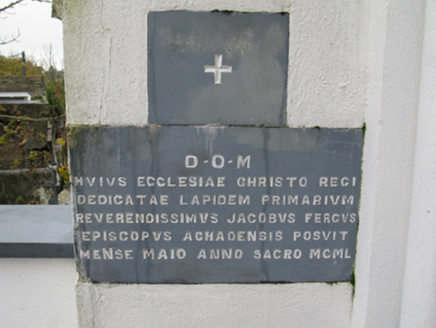Survey Data
Reg No
31210010
Rating
Regional
Categories of Special Interest
Architectural, Artistic, Historical, Social, Technical
Original Use
Church/chapel
In Use As
Church/chapel
Date
1945 - 1955
Coordinates
134076, 289201
Date Recorded
01/12/2010
Date Updated
--/--/--
Description
Attached seven-bay double-height over raised basement single-cell Catholic chapel, dated 1950. Closed, 1992. Now in occasional alternative use. Pitched slate roof with trefoil-perforated crested terracotta ridge tiles, precast concrete coping to gables on "Cavetto"-detailed kneelers including concrete coping to gable to entrance (east) front on "Cavetto"-detailed kneelers with buttressed gabled bellcote to apex, and replacement uPVC rainwater goods on timber eaves boards on rendered eaves retaining cast-iron downpipes. Rendered walls with rendered stepped buttresses having rendered coping. Lancet window openings with concrete sills, and concealed dressings with hood mouldings over on monolithic label stops framing storm glazing over fixed-pane fittings having leaded stained glass margins centred on square glazing bars. Lancet "Trinity Window" to chancel (west) with concrete sills, and concealed dressings with hood mouldings over on monolithic label stops framing storm glazing over fixed-pane fittings having leaded stained glass margins centred on leaded stained glass panels. Full-height interior with cut-veined white marble stepped dais to sanctuary (west) retaining cut-veined white marble panelled high altar below stained glass memorial "Trinity Window" (ob. 1949). Set back from street in landscaped grounds shared with Saint Louis's Convent.
Appraisal
A chapel clearly illustrating the continued development or "improvement" of the Saint Louis's Convent complex in the twentieth century with the architectural value of the composition confirmed by such attributes as the rectilinear "barn" plan form, aligned along an inverted liturgically-correct axis; the slender profile of the openings underpinning a stolid "medieval" Gothic theme with the chancel defined by an elegant "Trinity Window"; and the bellcote embellishing the roofline as a picturesque eye-catcher in the landscape. Having been well maintained, the elementary form and massing survive intact together with quantities of the original fabric, both to the exterior and to the interior where the jewel-like Hyland Memorial "Trinity Window" (ob. 1949) highlights the artistic potential of a chapel making a pleasing visual statement in Chapel Street.









