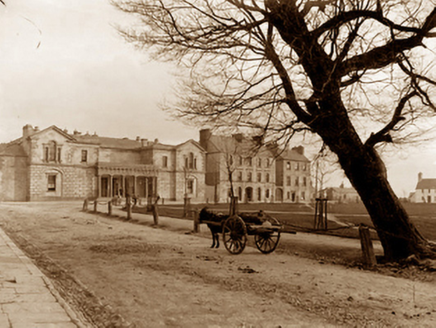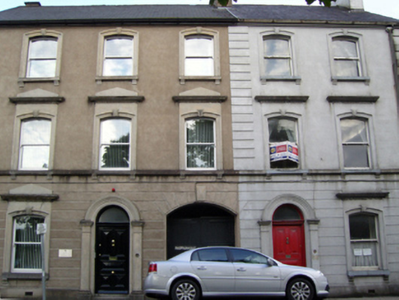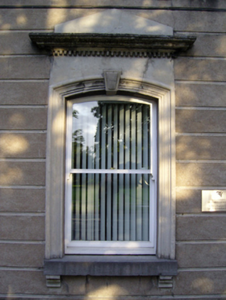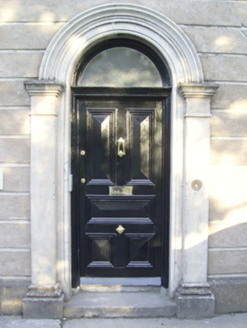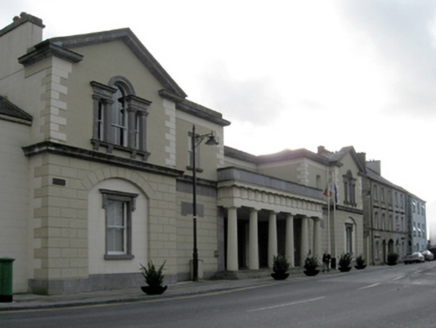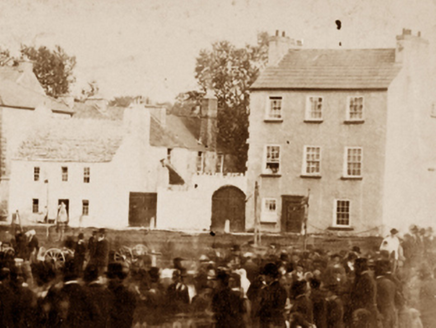Survey Data
Reg No
31209087
Rating
Regional
Categories of Special Interest
Architectural, Artistic, Historical, Social
Original Use
House
In Use As
Office
Date
1880 - 1895
Coordinates
114671, 290158
Date Recorded
21/11/2008
Date Updated
--/--/--
Description
Semi-detached three-bay three-storey townhouse, extant 1895. "Restored", 2002, to accommodate alternative use. One of a pair. Replacement pitched artificial slate roof with clay ridge tiles terminating in rendered chimney stacks having capping supporting terracotta or yellow terracotta pots, and uPVC rainwater goods on timber eaves boards on rendered eaves retaining cast-iron downpipe. Rendered channelled wall (ground floor) on "Cyma Recta" or "Cyma Reversa" cushion course on rendered plinth with rendered stringcourse; rendered, ruled and lined surface finish (upper floors) with rusticated rendered quoins to end; rendered, ruled and lined surface finish (remainder). Segmental-headed door opening with dragged cut-limestone step threshold, and rendered surround with pilasters on plinths supporting archivolt framing timber panelled door having overlight. Camber-headed window openings with drag edged dragged cut-limestone sills on "Cavetto"-detailed consoles, and moulded rendered surrounds centred on panelled keystones framing replacement one-over-one timber sash windows. Interior including (ground floor): entrance hall-cum-staircase hall retaining carved timber surrounds to door openings framing timber panelled doors, staircase on a dog leg plan with turned timber balusters supporting carved timber banister terminating in turned timber newels, carved timber surrounds to door openings to landings framing timber panelled doors, and moulded plasterwork cornices to ceiling; reception room retaining carved timber surround to door opening framing timber panelled door with carved timber surround to window opening framing timber panelled shutters on panelled risers, and moulded plasterwork cornice to ceiling; and (upper floors): carved timber surrounds to door openings framing timber panelled doors with carved timber surrounds to window openings framing timber panelled shutters on panelled risers. Street fronted with concrete footpath to front having tooled cut-limestone kerbing.
Appraisal
A townhouse erected as one of a pair (including 31209088) representing an important component of the late nineteenth-century domestic built heritage of Castlebar with the architectural value of the collective composition, one evoking favourable comparisons with a contemporary development (extant 1895) in Brookville Avenue, Swinford (see 31207004 - 31207005), confirmed by such attributes as the symmetrical frontage; and the very slight diminishing in scale of the openings on each floor producing a feint graduated visual impression with those openings showing Classically-detailed "stucco" refinements. Having been well maintained, the elementary form and massing survive intact together with substantial quantities of the original or replicated fabric, both to the exterior and to the interior where contemporary joinery; restrained chimneypieces; and plasterwork enrichments, all establish the artistic potential of a townhouse forming part of a neat self-contained ensemble making a pleasing visual statement in The Mall: meanwhile, the townhouse remains of additional interest for the historic connections with Edward Keville Dixon (1860-1942), County Surveyor for County Mayo South Riding (appointed 1893; retired 1924; NA 1901).
