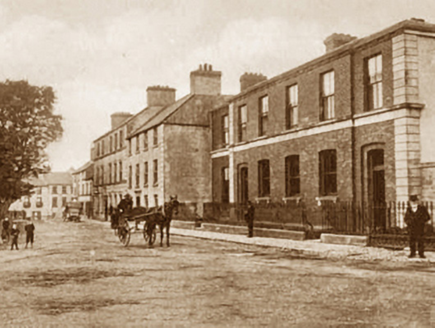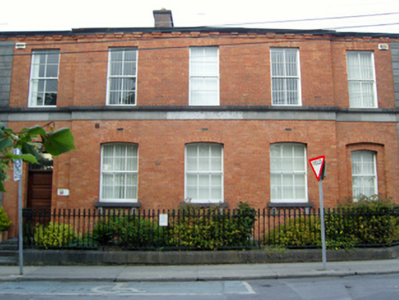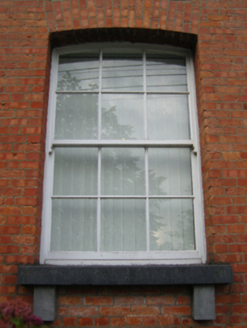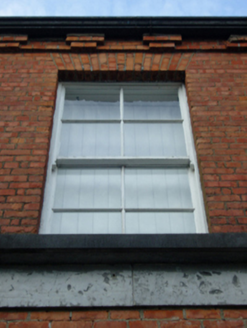Survey Data
Reg No
31209085
Rating
Regional
Categories of Special Interest
Architectural, Artistic
Previous Name
Bank of Ireland
Original Use
Bank/financial institution
Historical Use
Nursing/convalescence home
In Use As
Office
Date
1870 - 1875
Coordinates
114704, 290227
Date Recorded
21/11/2008
Date Updated
--/--/--
Description
Attached five-bay two-storey double-pile bank, designed 1871; built 1871, on a square plan originally detached five-bay two-storey single-pile on a rectangular centred on three-bay two-storey breakfront. "Improved", 1887, producing present composition. Adapted to alternative use, 1981. "Restored", 2000-1, to accommodate alternative use. Hipped double-pile (M-profile) slate roof centred on hipped slate roof with clay ridge tiles, and replacement uPVC rainwater goods on red brick header bond corbels retaining cast-iron octagonal or ogee hoppers and downpipes. Red brick English Garden Wall bond walls to front (west) elevation on dragged cut-limestone chamfered plinth with drag edged rusticated limestone ashlar piers to corners; rendered surface finish (remainder). Camber-headed window openings (ground floor) with drag edged dragged cut-limestone sills on dentil consoles, and red brick voussoirs framing replacement six-over-six timber sash windows replacing two-over-two timber sash windows. Square-headed window openings (first floor) with dragged cut-limestone sill course, and red brick voussoirs framing four-over-four timber sash windows replacing two-over-two timber sash windows. Street fronted with "Lotus"-detailed cast-iron railings to perimeter.
Appraisal
A bank erected to a design signed (1871) by Sandham Symes (1807-94), Architect to the Bank of Ireland (appointed 1854; retired 1879), representing an integral component of the later nineteenth-century built heritage of Castlebar with the architectural value of the composition, one occupying a site annotated as "Old Gaol" on the first edition of the Ordnance Survey (surveyed 1838; published 1839), confirmed by such attributes as the symmetrical frontage centred on an expressed breakfront; the construction in vibrant red brick offset by limestone dressings not only demonstrating good quality workmanship, but also producing an appealing palette; and the diminishing in scale of the openings on each floor producing a graduated tiered visual effect: meanwhile, aspects of the composition clearly illustrate the continued development or "improvement" of the bank to a design (1887) attributed to Millar and Symes (formed 1874) of Great Brunswick Street [Pearse Street], Dublin (IAA). Having been well maintained, the elementary form and massing survive intact together with substantial quantities of the original or replicated fabric, both to the exterior and to the interior where contemporary joinery; and sleek plasterwork refinements, all pinpoint the artistic potential of a bank making a pleasing visual statement in The Mall.







