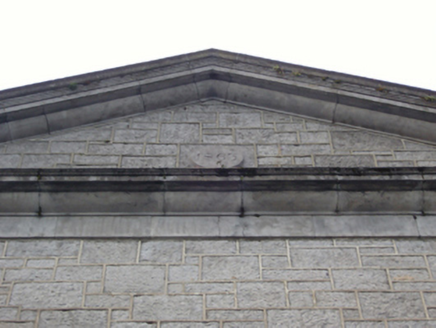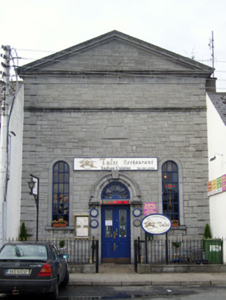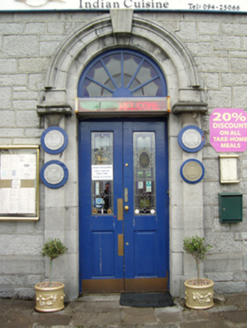Survey Data
Reg No
31209061
Rating
Regional
Categories of Special Interest
Architectural, Historical, Social
Previous Name
Castlebar Presbyterian Church
Original Use
Church/chapel
Date
1860 - 1865
Coordinates
114845, 290629
Date Recorded
05/07/2011
Date Updated
--/--/--
Description
Façade of attached single-bay double-height pedimented Presbyterian church, built 1863; dated 1863; opened 1863. Disused, 1945. Repointed snecked limestone wall on drag edged tooled cut-limestone chamfered cushion course on plinth with drag edged rusticated cut-limestone quoins to corners supporting thumbnail beaded ogee-detailed pediment on blind frieze framing cut-limestone oval date stone ("1863"). Round-headed central door opening below defaced dragged cut-limestone plaque with tooled cut-limestone threshold, and drag edged dragged cut-limestone doorcase with monolithic pilasters on plinths supporting archivolt centred on keystone framing replacement glazed timber panelled double doors having fanlight. Round-headed flanking window openings with replacement cut-limestone sills, and dragged cut-limestone monolithic surrounds framing replacement fixed-pane timber fittings. Street fronted with wrought iron railings to perimeter centred on wrought iron double gates.
Appraisal
The façade of a 'neat small unostentatious [church]' erected to designs attributed to the little-known William Glanville (Irish Times 7th August 1863, 4) representing an integral component of the mid nineteenth-century built heritage of Castlebar with the architectural value of the composition suggested by such attributes as the symmetrical temple-like frontage centred on a Classically-detailed doorcase; the construction in a "sparrow pecked" silver-grey limestone with sheer dressings demonstrating good quality workmanship; and the pedimented roofline.





